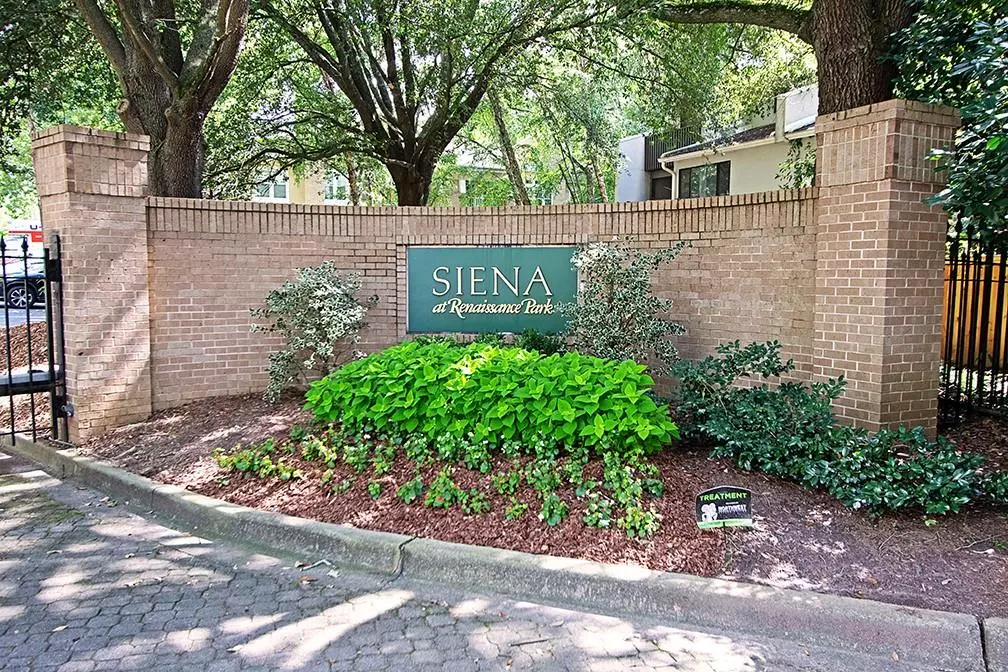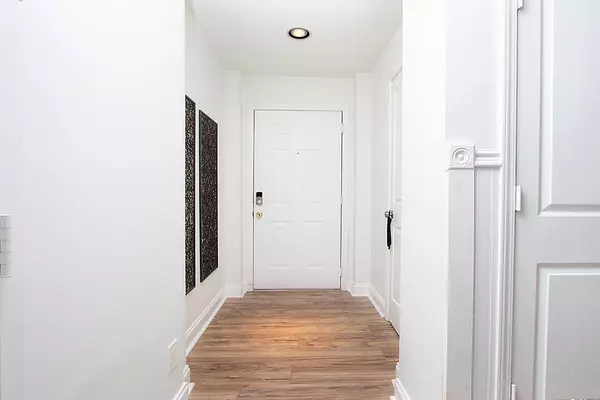$255,000
$267,999
4.9%For more information regarding the value of a property, please contact us for a free consultation.
2 Beds
2 Baths
1,022 SqFt
SOLD DATE : 10/23/2020
Key Details
Sold Price $255,000
Property Type Condo
Sub Type Condominium
Listing Status Sold
Purchase Type For Sale
Square Footage 1,022 sqft
Price per Sqft $249
Subdivision Siena At Renaissance Park
MLS Listing ID 6758887
Sold Date 10/23/20
Style Other, Traditional
Bedrooms 2
Full Baths 2
Construction Status Resale
HOA Fees $397
HOA Y/N Yes
Originating Board FMLS API
Year Built 1989
Annual Tax Amount $1,066
Tax Year 2019
Lot Size 1,045 Sqft
Acres 0.024
Property Description
LOCATION is everything! Come home to a private, gated community, located in highly sought after OFW. Enter into this GORGEOUS, well appointed 2 bedrooms, 2 bathrooms space with tons of natural lighting! Adorned with beautiful hardwood floors, freshly painted, new HVAC, Nest thermo, cozy fireplace, granite countertops, stainless steel appliances, breakfast bar, laundry room, open concept, Owner's en-suite with a walk in closet and stunning views of the well maintained courtyard . Last but definitely not least, there's also a covered patio! Enjoy the pool, club house and fitness center. Tennis or baseball anyone? This gem is located across the street from Central Park ball fields and tennis courts! Within walking distance to some of Atlanta's major attractions including the Beltline, Georgia Tech, the Fox Theatre, MARTA and countless restaurants and speciality shops. This neighborhood is hot, presents tremendous value and is in the ideal location. Welcome home!
Location
State GA
County Fulton
Area 23 - Atlanta North
Lake Name None
Rooms
Bedroom Description Master on Main
Other Rooms None
Basement None
Main Level Bedrooms 2
Dining Room Separate Dining Room
Interior
Interior Features High Ceilings 10 ft Main, Elevator, Other, Walk-In Closet(s)
Heating Forced Air
Cooling Central Air
Flooring None
Fireplaces Number 1
Fireplaces Type Gas Log
Window Features None
Appliance Dishwasher, Disposal, Refrigerator, Gas Range, Gas Water Heater, Microwave
Laundry Laundry Room, Main Level
Exterior
Exterior Feature Storage, Balcony, Courtyard
Garage Parking Lot, Unassigned
Fence None
Pool None
Community Features Near Beltline, Clubhouse, Gated, Homeowners Assoc, Near Trails/Greenway, Park, Fitness Center, Pool, Near Marta, Near Schools, Near Shopping
Utilities Available None
Waterfront Description None
View City
Roof Type Composition
Street Surface None
Accessibility Accessible Entrance, Accessible Hallway(s)
Handicap Access Accessible Entrance, Accessible Hallway(s)
Porch Covered, Patio
Total Parking Spaces 2
Building
Lot Description Landscaped
Story One
Sewer Public Sewer
Water Public
Architectural Style Other, Traditional
Level or Stories One
Structure Type Brick Front, Stucco
New Construction No
Construction Status Resale
Schools
Elementary Schools Hope-Hill
Middle Schools David T Howard
High Schools Grady
Others
HOA Fee Include Maintenance Structure, Trash, Maintenance Grounds, Pest Control, Reserve Fund, Sewer, Swim/Tennis, Termite, Water
Senior Community no
Restrictions true
Tax ID 14 005000130328
Ownership Condominium
Financing no
Special Listing Condition None
Read Less Info
Want to know what your home might be worth? Contact us for a FREE valuation!

Our team is ready to help you sell your home for the highest possible price ASAP

Bought with Protek Properties, LLC

"My job is to find and attract mastery-based agents to the office, protect the culture, and make sure everyone is happy! "
GET MORE INFORMATION
Request More Info








