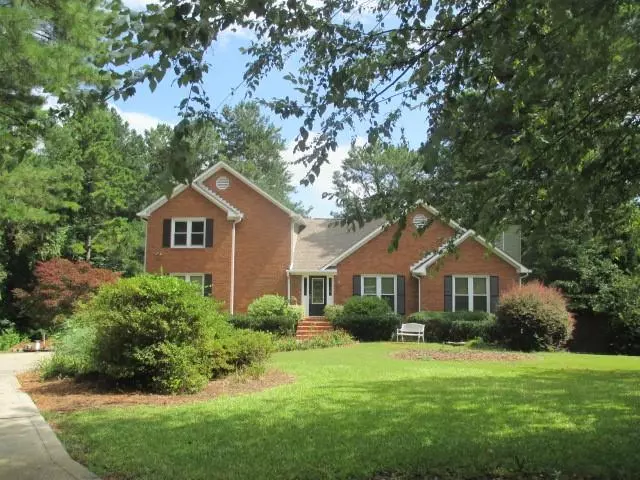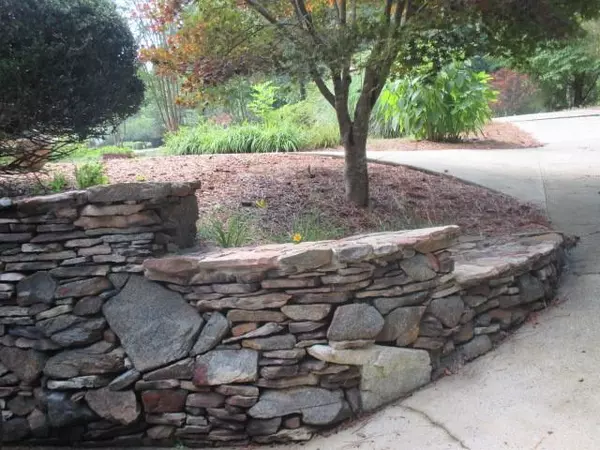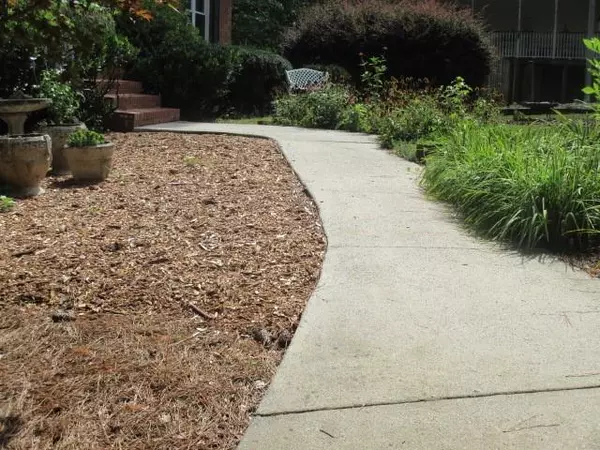$312,000
$298,900
4.4%For more information regarding the value of a property, please contact us for a free consultation.
3 Beds
2.5 Baths
2,336 SqFt
SOLD DATE : 09/18/2020
Key Details
Sold Price $312,000
Property Type Single Family Home
Sub Type Single Family Residence
Listing Status Sold
Purchase Type For Sale
Square Footage 2,336 sqft
Price per Sqft $133
Subdivision Casteel Heights
MLS Listing ID 6761742
Sold Date 09/18/20
Style Traditional
Bedrooms 3
Full Baths 2
Half Baths 1
Construction Status Resale
HOA Fees $425
HOA Y/N Yes
Originating Board FMLS API
Year Built 1986
Annual Tax Amount $979
Tax Year 2019
Lot Size 1.823 Acres
Acres 1.8235
Property Description
Private 1.82 acre culdesac lot in a great opt. swim/tennis neighborhood*Two story entry*Beautiful hardwoods on main floor*Separate formal dining room*Huge greatroom with custom fireplace*Huge kitchen features quartzite countertops*Gas stovetop in large island with storage and electricity*ALL BEDROOMS OVERSIZED making this home an exceptional find*Master suite on main floor*Master bath with garden tub,separate shower & double vanities*Ceramic tile floors in all baths*Custom built large deck includes screened in porch with gorgeous private view of the backyard Large Unfinished Daylight Basement*New architectural roof installed 2016*Hardiplank siding & brick front exterior*Energy efficient windows replaced throughout*New deck has underdeck cover and cement patio below*Privacy fence installed with 6x6 posts, chain link to creek*Steel doors inside/outside basement doors and laundry room exit*Insulated garage doors*Leaf guard gutter system*Interior freshly painted*Programmable thermostats on both HVAC units*Trane clean air system for whole house*UV scrubbers added to HVAC system to kill any mold in home*New attic insulation
Location
State GA
County Cobb
Area 73 - Cobb-West
Lake Name None
Rooms
Bedroom Description Master on Main, Oversized Master, Split Bedroom Plan
Other Rooms Other
Basement Bath/Stubbed, Daylight, Exterior Entry, Full, Unfinished
Main Level Bedrooms 1
Dining Room Seats 12+, Separate Dining Room
Interior
Interior Features Central Vacuum, Disappearing Attic Stairs, Double Vanity, High Ceilings 9 ft Main, Tray Ceiling(s), Walk-In Closet(s)
Heating Central, Forced Air, Natural Gas
Cooling Ceiling Fan(s), Central Air
Flooring Carpet, Ceramic Tile, Hardwood
Fireplaces Number 1
Fireplaces Type Gas Log, Gas Starter, Great Room, Insert, Masonry
Window Features Insulated Windows
Appliance Dishwasher, Disposal, Gas Oven, Gas Range, Indoor Grill, Microwave
Laundry Laundry Room, Main Level
Exterior
Exterior Feature Private Rear Entry, Private Yard
Parking Features Attached, Drive Under Main Level, Garage, Garage Door Opener, Garage Faces Side, RV Access/Parking
Garage Spaces 2.0
Fence Back Yard
Pool None
Community Features Clubhouse, Homeowners Assoc, Near Schools, Near Shopping, Playground, Pool, Sidewalks, Street Lights, Tennis Court(s)
Utilities Available Cable Available, Electricity Available, Natural Gas Available, Phone Available, Underground Utilities, Water Available
Waterfront Description None
View Other
Roof Type Composition, Ridge Vents, Shingle
Street Surface Paved
Accessibility Accessible Bedroom, Accessible Entrance, Accessible Kitchen, Accessible Kitchen Appliances
Handicap Access Accessible Bedroom, Accessible Entrance, Accessible Kitchen, Accessible Kitchen Appliances
Porch Deck, Patio, Screened
Total Parking Spaces 2
Building
Lot Description Back Yard, Creek On Lot, Cul-De-Sac, Landscaped, Level, Private
Story Two
Sewer Public Sewer
Water Public
Architectural Style Traditional
Level or Stories Two
Structure Type Brick Front, Cement Siding
New Construction No
Construction Status Resale
Schools
Elementary Schools Still
Middle Schools Lovinggood
High Schools Hillgrove
Others
HOA Fee Include Reserve Fund, Swim/Tennis
Senior Community no
Restrictions false
Tax ID 19013100070
Special Listing Condition None
Read Less Info
Want to know what your home might be worth? Contact us for a FREE valuation!

Our team is ready to help you sell your home for the highest possible price ASAP

Bought with Atlanta Communities
"My job is to find and attract mastery-based agents to the office, protect the culture, and make sure everyone is happy! "
GET MORE INFORMATION
Request More Info








