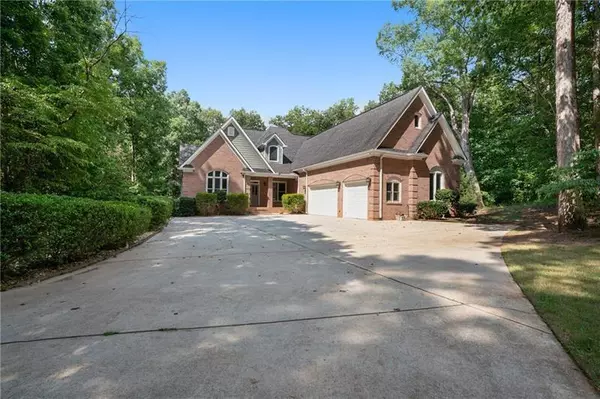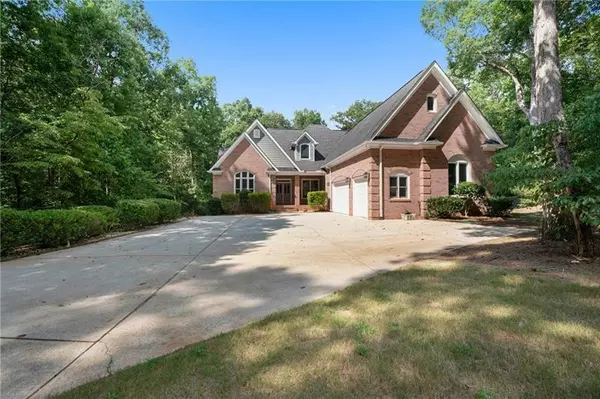$480,000
$485,000
1.0%For more information regarding the value of a property, please contact us for a free consultation.
5 Beds
4.5 Baths
3,849 SqFt
SOLD DATE : 09/08/2020
Key Details
Sold Price $480,000
Property Type Single Family Home
Sub Type Single Family Residence
Listing Status Sold
Purchase Type For Sale
Square Footage 3,849 sqft
Price per Sqft $124
Subdivision Falls Of Stockton Farm
MLS Listing ID 6758602
Sold Date 09/08/20
Style Traditional
Bedrooms 5
Full Baths 4
Half Baths 1
Construction Status Resale
HOA Y/N No
Originating Board FMLS API
Year Built 2005
Annual Tax Amount $5,069
Tax Year 2017
Lot Size 2.000 Acres
Acres 2.0
Property Description
Welcome to 592 Primrose Lane, Pendergrass, Ga. Easy commute to Atlanta! 20 minute drive to Chateau Elan Winery, 20 minute drive to Mall of Georgia, 30 minutes to UGA! This home is close to everything, yet tucked away in the quiet Falls of Stockton Farm Subdivision, a 2 ACRE private lot. No HOA! You'll fall in love with this quality, custom-built, 4 side brick, 3 car garage home with high-end finishes, hard wood floors throughout and 5 bedrooms, 4.5 baths, separate living room and den/office. The floor plan is perfect for entertaining, everyday living, and even multi-generational living! The inviting foyer leads into the bright living room with 12 foot ceilings and fireplace. The kitchen features granite countertops, custom cabinets, a large island, gas cook top, double wall ovens and more! The oversized, luxurious master on the mail floor retreat also has plenty of space for a sitting area, walk in closet and huge bathroom with double vanities, walk-in shower, and jetted soaking tub. Partially finished Day lite basement/mother-in-law suite featuring bedroom, living area and full kitchen and bathroom. Outside you'll enjoy the private and peaceful fenced back yard and oversized back deck.
Location
State GA
County Jackson
Area 291 - Jackson County
Lake Name None
Rooms
Bedroom Description In-Law Floorplan, Master on Main, Oversized Master
Other Rooms None
Basement Daylight, Exterior Entry, Finished Bath, Finished, Partial
Main Level Bedrooms 3
Dining Room Dining L
Interior
Interior Features Bookcases, Double Vanity, Entrance Foyer, His and Hers Closets, Other, Permanent Attic Stairs, Tray Ceiling(s)
Heating Natural Gas
Cooling Central Air
Flooring Hardwood, Other
Fireplaces Number 1
Fireplaces Type Living Room
Window Features Insulated Windows
Appliance Double Oven, Dishwasher, Dryer, Disposal, Electric Water Heater, Electric Oven, Refrigerator, Gas Cooktop, Microwave, Washer
Laundry Main Level
Exterior
Exterior Feature Private Yard, Private Front Entry, Private Rear Entry, Rain Barrel/Cistern(s), Rear Stairs
Garage Garage Door Opener, Driveway, Garage, Level Driveway, Garage Faces Side
Garage Spaces 3.0
Fence Back Yard, Chain Link, Fenced
Pool None
Community Features None
Utilities Available Cable Available, Electricity Available, Natural Gas Available, Phone Available, Sewer Available, Water Available
Waterfront Description None
View Rural
Roof Type Shingle
Street Surface None
Accessibility None
Handicap Access None
Porch Deck, Patio
Parking Type Garage Door Opener, Driveway, Garage, Level Driveway, Garage Faces Side
Total Parking Spaces 3
Building
Lot Description Back Yard, Level, Landscaped, Front Yard
Story Three Or More
Sewer Septic Tank
Water Public
Architectural Style Traditional
Level or Stories Three Or More
Structure Type Brick 4 Sides
New Construction No
Construction Status Resale
Schools
Elementary Schools North Jackson
Middle Schools West Jackson
High Schools Jackson County Comprehensive
Others
Senior Community no
Restrictions false
Tax ID 090A 013D
Special Listing Condition None
Read Less Info
Want to know what your home might be worth? Contact us for a FREE valuation!

Our team is ready to help you sell your home for the highest possible price ASAP

Bought with RE/MAX Around Atlanta Realty

"My job is to find and attract mastery-based agents to the office, protect the culture, and make sure everyone is happy! "
GET MORE INFORMATION
Request More Info








