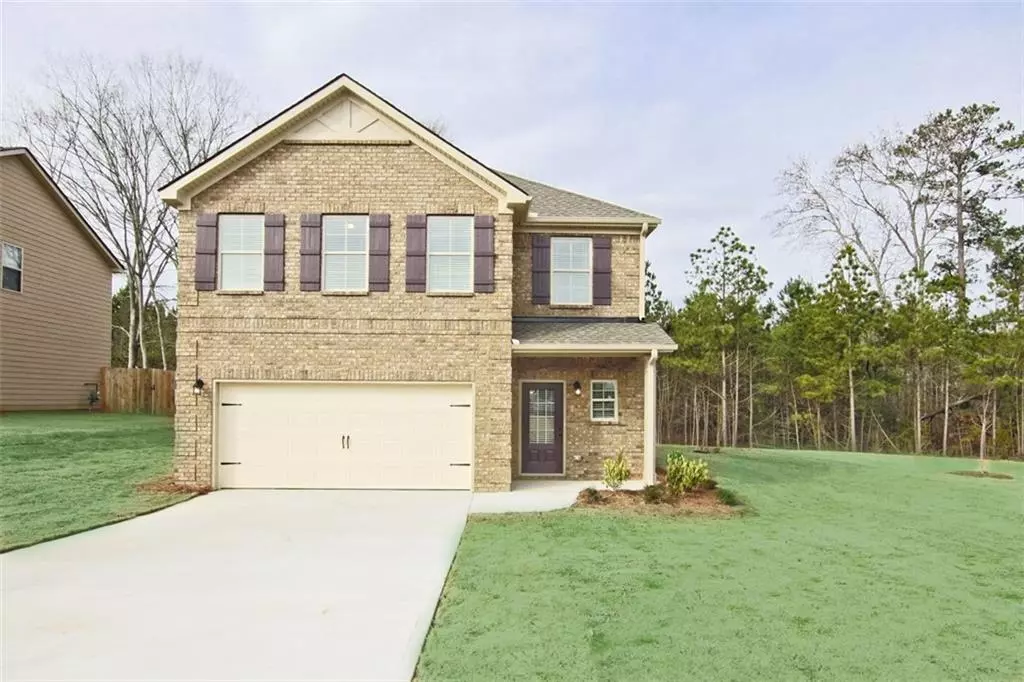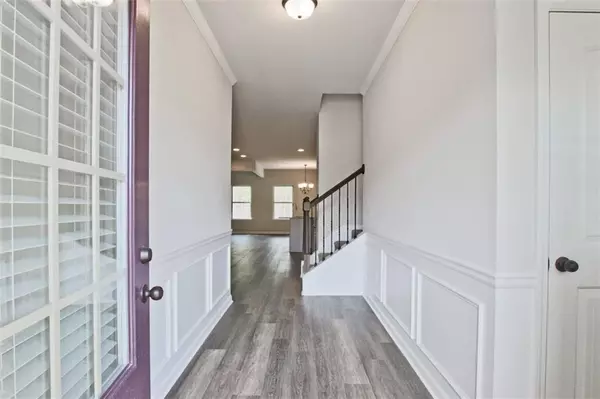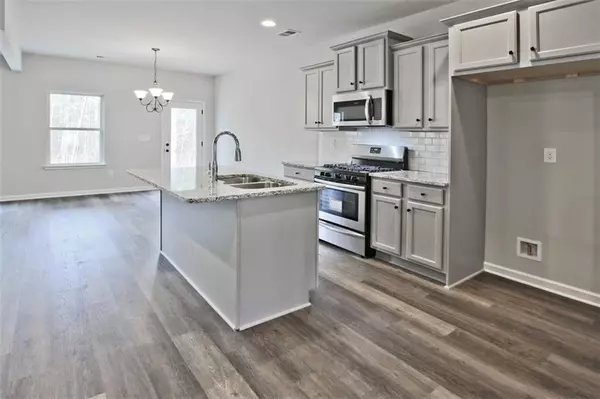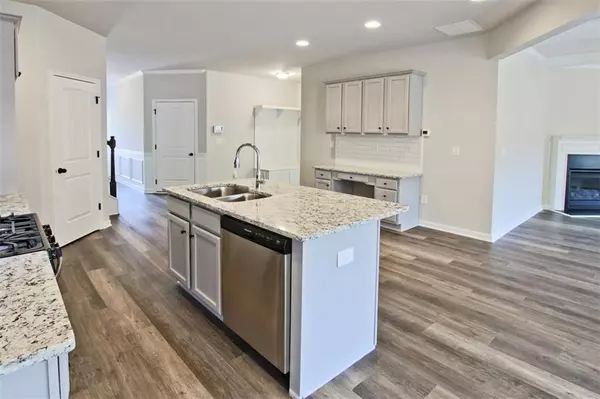$284,440
$284,400
For more information regarding the value of a property, please contact us for a free consultation.
4 Beds
3 Baths
2,473 SqFt
SOLD DATE : 10/30/2020
Key Details
Sold Price $284,440
Property Type Single Family Home
Sub Type Single Family Residence
Listing Status Sold
Purchase Type For Sale
Square Footage 2,473 sqft
Price per Sqft $115
Subdivision Camp Creek Village
MLS Listing ID 6757733
Sold Date 10/30/20
Style Traditional
Bedrooms 4
Full Baths 3
Construction Status New Construction
HOA Y/N Yes
Originating Board FMLS API
Year Built 2020
Annual Tax Amount $1,411
Tax Year 2019
Lot Size 0.498 Acres
Acres 0.4983
Property Description
Priced To Please! Take advantage of this wonderful opportunity to acquire this beautiful open for plan that's sure to please. This open modern home features a two-story foyer that leads invitingly to a sleek sophisticated kitchen with stainless steel appliances; which includes a side-by-side refrigerator, sleek cabinetry, granite countertops, and the large island provides a sociable center of the room. This open concept allows views of the kitchen, breakfast room and family room which makes great for entertaining. The guest bedroom and full bath completes this level. The top floor accommodates 3 additional bedrooms and two full baths. Bedroom #2 offers a generously proportioned bedroom and oversized closet. The HomeOwner's suite incorporates vaulted ceilings, a private sitting area, spacious closets and ensuite. The spacious laundry room is accessible to all the upstairs bedrooms and completes this level. This home sits on a desirably tranquil cut-de-sac setting and backs up to green space for enjoying evenings on the patio. The community is within walking distance to local shops and eateries, and just minutes from the popular Camp Creek Market Place, Interstate and Schools. Available for an October 2020 Closing, don't miss out on this amazing opportunity. Take The Virtual Tour And Call For A Personalized Property Viewing. This now won't last long. Currently Under Construction. Please Note: Photos & Virtual Tour are Stock Images of the Zoey Floorpan finishes may vary.
Location
State GA
County Fulton
Area 33 - Fulton South
Lake Name None
Rooms
Bedroom Description Oversized Master, Sitting Room
Other Rooms None
Basement None
Main Level Bedrooms 1
Dining Room None
Interior
Interior Features Double Vanity, Entrance Foyer 2 Story, High Ceilings 9 ft Main, High Ceilings 9 ft Upper, Smart Home, Walk-In Closet(s)
Heating Central, Electric, Zoned
Cooling Ceiling Fan(s), Central Air, Zoned
Flooring Carpet, Vinyl
Fireplaces Number 1
Fireplaces Type Factory Built, Family Room
Window Features Insulated Windows
Appliance Dishwasher, Electric Range, Microwave, Refrigerator
Laundry Laundry Room, Upper Level
Exterior
Exterior Feature None
Garage Driveway, Garage, Garage Door Opener, Level Driveway
Garage Spaces 2.0
Fence None
Pool None
Community Features Homeowners Assoc, Near Schools, Near Shopping, Sidewalks, Street Lights
Utilities Available Cable Available, Electricity Available, Phone Available, Sewer Available, Water Available
Waterfront Description None
View Other
Roof Type Shingle, Wood
Street Surface Asphalt
Accessibility None
Handicap Access None
Porch Covered, Front Porch, Patio
Total Parking Spaces 2
Building
Lot Description Cul-De-Sac, Front Yard
Story Two
Sewer Public Sewer
Water Public
Architectural Style Traditional
Level or Stories Two
Structure Type Cement Siding
New Construction No
Construction Status New Construction
Schools
Elementary Schools Stonewall Tell
Middle Schools Sandtown
High Schools Westlake
Others
Senior Community no
Restrictions false
Tax ID 14F0073 LL0529
Special Listing Condition None
Read Less Info
Want to know what your home might be worth? Contact us for a FREE valuation!

Our team is ready to help you sell your home for the highest possible price ASAP

Bought with Keller Williams Buckhead

"My job is to find and attract mastery-based agents to the office, protect the culture, and make sure everyone is happy! "
GET MORE INFORMATION
Request More Info








