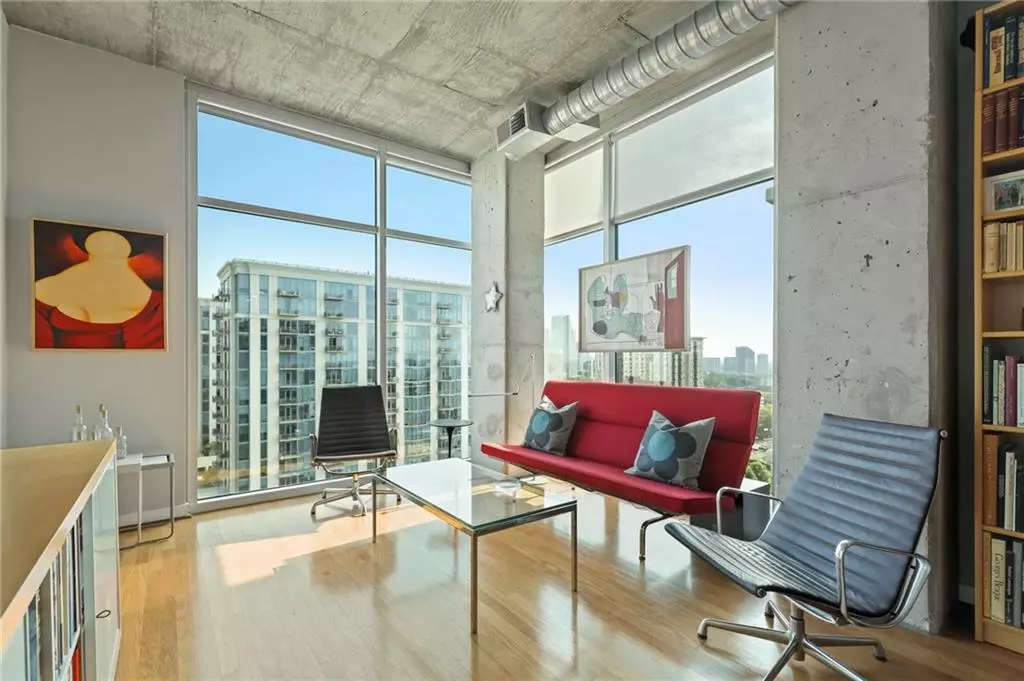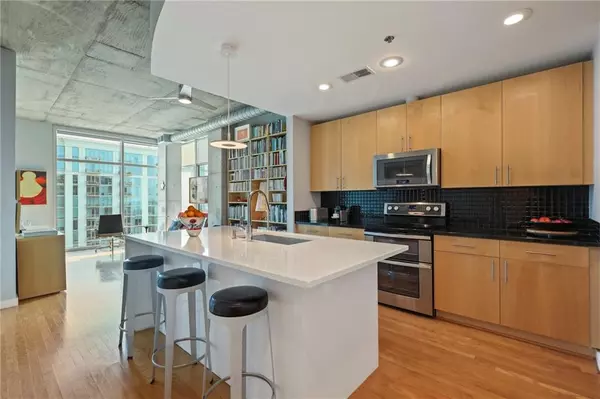$273,000
$275,000
0.7%For more information regarding the value of a property, please contact us for a free consultation.
1 Bed
1 Bath
762 SqFt
SOLD DATE : 08/17/2020
Key Details
Sold Price $273,000
Property Type Condo
Sub Type Condominium
Listing Status Sold
Purchase Type For Sale
Square Footage 762 sqft
Price per Sqft $358
Subdivision Eclipse
MLS Listing ID 6732729
Sold Date 08/17/20
Style Contemporary/Modern
Bedrooms 1
Full Baths 1
Construction Status Resale
HOA Fees $332
HOA Y/N Yes
Originating Board FMLS API
Year Built 2004
Annual Tax Amount $2,242
Tax Year 2019
Property Description
Enjoy incredible sunset views overlooking Buckhead Village, just steps from shopping and restaurants galore. This 18th floor unit at the highly sought after Eclipse is unlike any you'll find elsewhere, even in the building. The renovation designed by a prominent Atlanta architect opened up this unit for maximum light, view, flow, and storage, creating the best one bedroom floor plan in the building.This unit is also one of the most desirable glass corner units with extra window and light. The building itself is a landmark of modern design. The sunset views will take your breath away from your quiet and large balcony facing Buckhead, Vinings, and Kennesaw Mountain. 24 hour security with concierge, pool, gym and club room. Just outside your building are restaurants, shops, grocery stores, and tree lined neighborhoods to explore. In Atlanta's Rodeo Drive district, recently renamed Buckhead Village by new owners Jamestown (developers of Ponce City Market).
Location
State GA
County Fulton
Area 21 - Atlanta North
Lake Name None
Rooms
Bedroom Description Master on Main
Other Rooms None
Basement None
Main Level Bedrooms 1
Dining Room Open Concept
Interior
Interior Features High Ceilings 10 ft Main, High Speed Internet, His and Hers Closets
Heating Central
Cooling Central Air, Heat Pump
Flooring Hardwood
Fireplaces Type None
Window Features Insulated Windows
Appliance Dishwasher, Disposal, Double Oven, Electric Range, Electric Water Heater, Microwave
Laundry In Kitchen
Exterior
Exterior Feature Balcony
Garage Assigned, Garage
Garage Spaces 1.0
Fence None
Pool In Ground
Community Features Business Center, Catering Kitchen, Concierge, Fitness Center, Homeowners Assoc, Meeting Room, Near Marta, Near Schools, Near Shopping, Pool, Restaurant, Sidewalks
Utilities Available Cable Available, Electricity Available, Phone Available, Sewer Available, Water Available
Waterfront Description None
View City
Roof Type Other
Street Surface Asphalt
Accessibility Accessible Hallway(s)
Handicap Access Accessible Hallway(s)
Porch Covered, Patio
Parking Type Assigned, Garage
Total Parking Spaces 1
Private Pool true
Building
Lot Description Other
Story One
Sewer Public Sewer
Water Public
Architectural Style Contemporary/Modern
Level or Stories One
Structure Type Cement Siding
New Construction No
Construction Status Resale
Schools
Elementary Schools Garden Hills
Middle Schools Sutton
High Schools North Atlanta
Others
HOA Fee Include Insurance, Maintenance Structure, Maintenance Grounds, Receptionist, Reserve Fund, Security
Senior Community no
Restrictions true
Tax ID 17 009900073094
Ownership Condominium
Financing yes
Special Listing Condition None
Read Less Info
Want to know what your home might be worth? Contact us for a FREE valuation!

Our team is ready to help you sell your home for the highest possible price ASAP

Bought with Compass

"My job is to find and attract mastery-based agents to the office, protect the culture, and make sure everyone is happy! "
GET MORE INFORMATION
Request More Info








