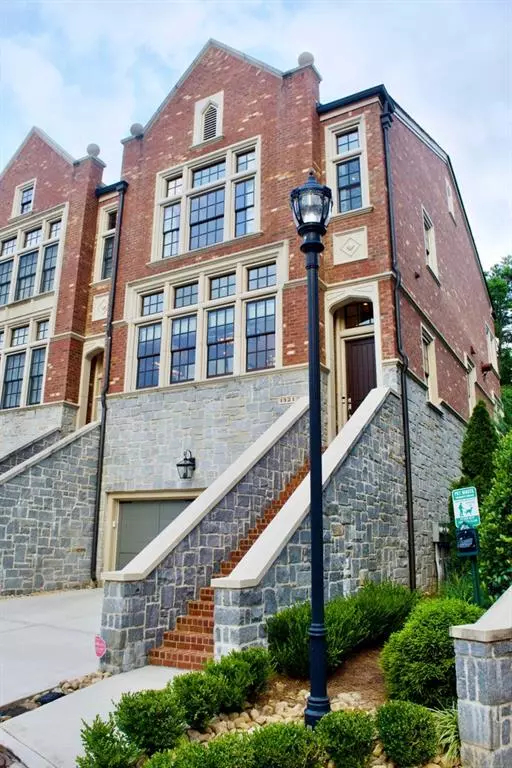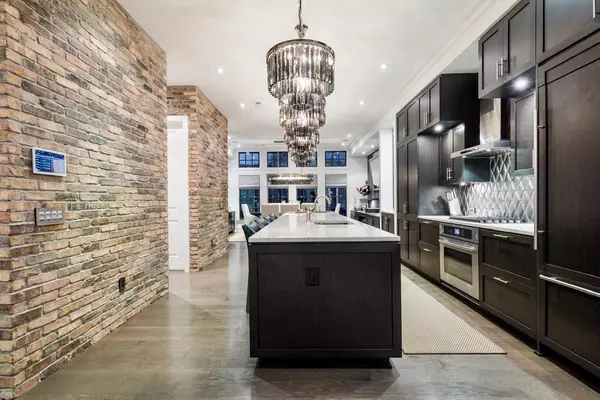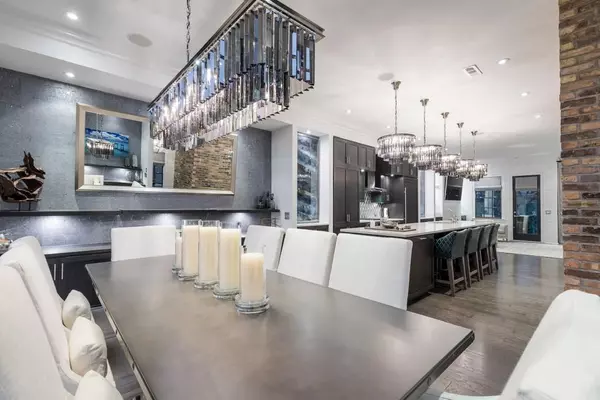$875,000
$949,499
7.8%For more information regarding the value of a property, please contact us for a free consultation.
3 Beds
4.5 Baths
3,800 SqFt
SOLD DATE : 11/06/2020
Key Details
Sold Price $875,000
Property Type Townhouse
Sub Type Townhouse
Listing Status Sold
Purchase Type For Sale
Square Footage 3,800 sqft
Price per Sqft $230
Subdivision Savoy At Town Brookhaven
MLS Listing ID 6739883
Sold Date 11/06/20
Style Contemporary/Modern, Craftsman, Townhouse
Bedrooms 3
Full Baths 4
Half Baths 1
Construction Status Resale
HOA Fees $4,200
HOA Y/N Yes
Originating Board FMLS API
Year Built 2015
Annual Tax Amount $8,533
Tax Year 2018
Lot Size 1,350 Sqft
Acres 0.031
Property Description
Elegant Brookhaven living at its finest! Premium Custom Upgrades throughout. Seller spared no expense creating the new quality standard in an upscale end unit townhome experience. Enjoy a built-in Infrared / Traditional Sauna combo in the terrace level with anti-aging, circulatory, weight loss, and sleep benefits. Full Finished B/T. The second floor features an upgraded beverage center with an ice maker. Media Center Buildout with Brain and surround sound. Roman Shades on windows. Full B/T with an upgraded shower package. Traversing window tracks. custom Shiplap throughout the entire house and Black onyx railings. The sun-soaked third level offers a cultured dining experience with custom millwork, stylish fixtures, and additional storage space. The tasteful kitchen offers upgraded Lyra Silestone countertops and custom backsplash with Stainless Appliances. Specialized cabinetry and built-ins throughout. Full surround sound with Home Automation. The seating area offers added floating shelves with puck lighting & built-ins. Added Nest system throughout controlled by Nest/Home Auto App. Powder Room Updated. 4th Floor has an added office nook, owner suite kitchenette/ with wine/beverage center. Master Bedroom with judges paneling, hidden traversing rods, with additional light switches. Master bath with Kholer soaking tub, upgraded cabinetry hardware, and separate custom walk-in shower with rain head and separate shower sprayers. Enchanting Master WIC from Creative Closets with all custom features one can dream up. Upgraded doors with floor to ceiling cabinetry and stealth locking doors. Relax by the community pool. This is a true original unit that will steal the show!!
Location
State GA
County Dekalb
Area 51 - Dekalb-West
Lake Name None
Rooms
Bedroom Description Oversized Master
Other Rooms None
Basement Daylight, Exterior Entry, Finished Bath, Finished, Full, Interior Entry
Dining Room Seats 12+, Separate Dining Room
Interior
Interior Features High Ceilings 10 ft Main, High Ceilings 10 ft Lower, High Ceilings 10 ft Upper, Bookcases, Double Vanity, High Speed Internet, Low Flow Plumbing Fixtures, Sauna, Wet Bar, Walk-In Closet(s)
Heating Forced Air, Natural Gas
Cooling Ceiling Fan(s), Central Air
Flooring Hardwood
Fireplaces Number 1
Fireplaces Type Gas Log, Living Room
Window Features None
Appliance Dishwasher, Disposal, Electric Water Heater, Refrigerator, Gas Range, Gas Water Heater, Microwave
Laundry Laundry Room, Upper Level
Exterior
Exterior Feature Other, Balcony
Garage Garage Door Opener, Driveway, Garage Faces Front, Level Driveway
Fence None
Pool None
Community Features Gated, Homeowners Assoc, Pool, Near Shopping
Utilities Available Cable Available, Underground Utilities
Waterfront Description None
View Other
Roof Type Composition
Street Surface Paved
Accessibility None
Handicap Access None
Porch Covered, Deck, Enclosed, Patio
Building
Lot Description Level, Landscaped
Story Three Or More
Sewer Public Sewer
Water Public
Architectural Style Contemporary/Modern, Craftsman, Townhouse
Level or Stories Three Or More
Structure Type Brick 4 Sides
New Construction No
Construction Status Resale
Schools
Elementary Schools Ashford Park
Middle Schools Chamblee
High Schools Chamblee Charter
Others
HOA Fee Include Maintenance Structure, Maintenance Grounds
Senior Community no
Restrictions true
Tax ID 18 273 02 074
Ownership Fee Simple
Financing no
Special Listing Condition None
Read Less Info
Want to know what your home might be worth? Contact us for a FREE valuation!

Our team is ready to help you sell your home for the highest possible price ASAP

Bought with Keller Williams Rlty, First Atlanta

"My job is to find and attract mastery-based agents to the office, protect the culture, and make sure everyone is happy! "
GET MORE INFORMATION
Request More Info








