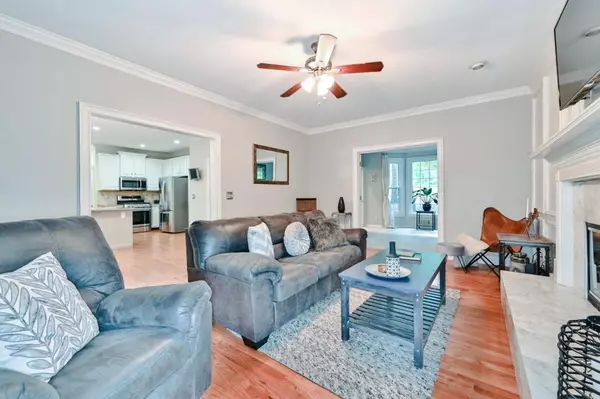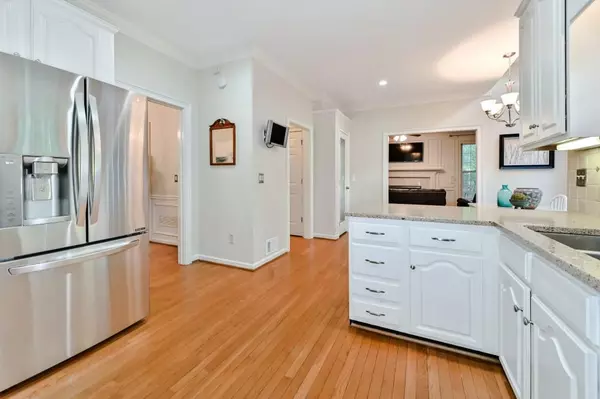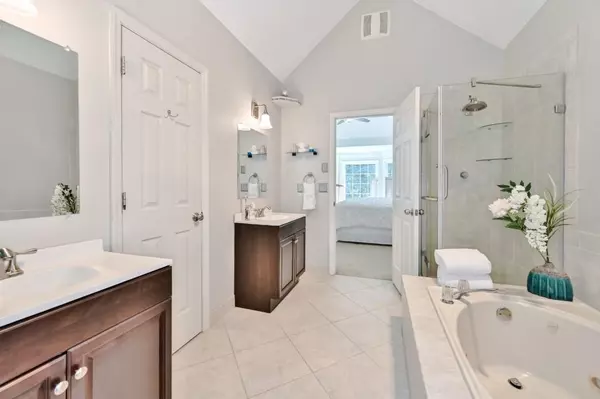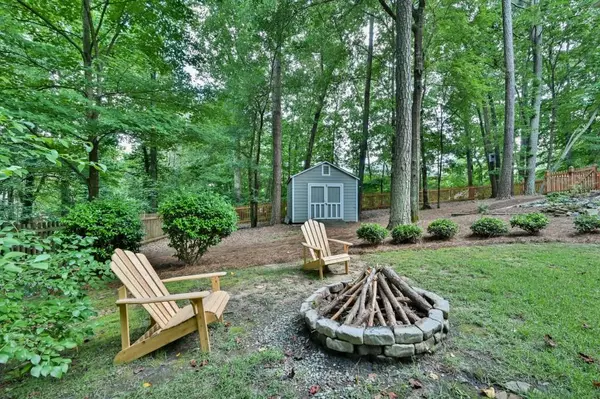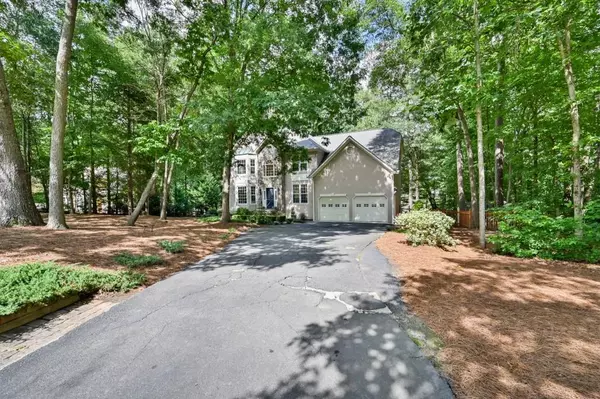$370,000
$375,000
1.3%For more information regarding the value of a property, please contact us for a free consultation.
5 Beds
3.5 Baths
3,696 SqFt
SOLD DATE : 09/04/2020
Key Details
Sold Price $370,000
Property Type Single Family Home
Sub Type Single Family Residence
Listing Status Sold
Purchase Type For Sale
Square Footage 3,696 sqft
Price per Sqft $100
Subdivision North Cook Farms
MLS Listing ID 6750409
Sold Date 09/04/20
Style Traditional
Bedrooms 5
Full Baths 3
Half Baths 1
Construction Status Updated/Remodeled
HOA Y/N No
Originating Board FMLS API
Year Built 1989
Annual Tax Amount $2,244
Tax Year 2019
Lot Size 0.701 Acres
Acres 0.701
Property Description
Buyer's Financing Fell Through. This spacious home has everything you need! 5 bed & finished basement & workshop upgraded w/electricity makes this perfect for everyone! Basement has an in-law suite with range, fridge, & sink. Hookups for additional W/D too! All appliances remain along with the awesome custom chandeliers! Screened-in porch, deck, fenced yard offer lots of outdoor living & privacy! Never run out of hot water w/ tankless water heater. Can join nearby neighborhood pool Casteel Heights at $400/year. 8 mins to fantastic shopping at Cobb Avenues! Basement could easily serve as a 6th bedroom.
Location
State GA
County Cobb
Area 73 - Cobb-West
Lake Name None
Rooms
Bedroom Description In-Law Floorplan, Oversized Master
Other Rooms Shed(s), Workshop
Basement Daylight, Exterior Entry, Finished, Finished Bath, Full, Interior Entry
Dining Room Separate Dining Room
Interior
Interior Features Entrance Foyer, Entrance Foyer 2 Story, High Ceilings 9 ft Main, High Ceilings 9 ft Upper, High Speed Internet, Tray Ceiling(s), Walk-In Closet(s)
Heating Central, Natural Gas, Zoned
Cooling Ceiling Fan(s), Central Air, Zoned
Flooring Carpet, Hardwood
Fireplaces Number 1
Fireplaces Type Gas Starter, Living Room
Window Features Insulated Windows, Plantation Shutters
Appliance Dishwasher, Disposal, Dryer, Electric Water Heater, ENERGY STAR Qualified Appliances, Gas Range, Microwave, Refrigerator, Self Cleaning Oven, Tankless Water Heater, Washer
Laundry Laundry Room, Upper Level
Exterior
Exterior Feature Private Front Entry, Private Rear Entry, Private Yard, Storage
Parking Features Attached, Driveway, Garage, Garage Door Opener, Garage Faces Front, Storage
Garage Spaces 2.0
Fence Back Yard, Wood
Pool None
Community Features None
Utilities Available Cable Available, Electricity Available, Natural Gas Available, Phone Available, Sewer Available, Water Available
Waterfront Description None
View Rural
Roof Type Composition
Street Surface Paved
Accessibility None
Handicap Access None
Porch Covered, Deck, Rear Porch, Screened
Total Parking Spaces 2
Building
Lot Description Back Yard, Cul-De-Sac, Front Yard, Landscaped, Private, Wooded
Story Three Or More
Sewer Public Sewer
Water Public
Architectural Style Traditional
Level or Stories Three Or More
Structure Type Stone, Stucco
New Construction No
Construction Status Updated/Remodeled
Schools
Elementary Schools Still
Middle Schools Lovinggood
High Schools Hillgrove
Others
Senior Community no
Restrictions false
Tax ID 19027700190
Ownership Fee Simple
Financing no
Special Listing Condition None
Read Less Info
Want to know what your home might be worth? Contact us for a FREE valuation!

Our team is ready to help you sell your home for the highest possible price ASAP

Bought with EXP Realty, LLC.
"My job is to find and attract mastery-based agents to the office, protect the culture, and make sure everyone is happy! "
GET MORE INFORMATION
Request More Info




