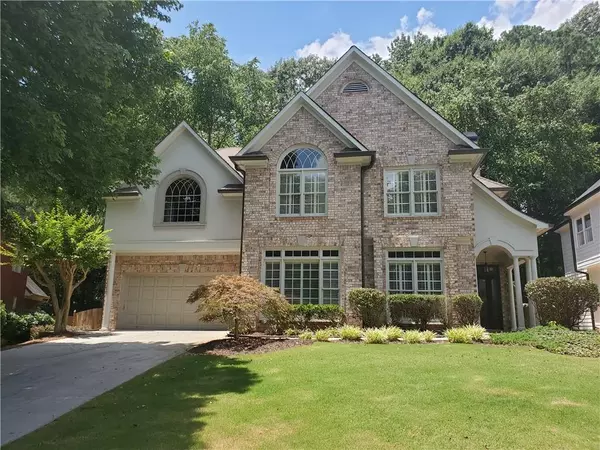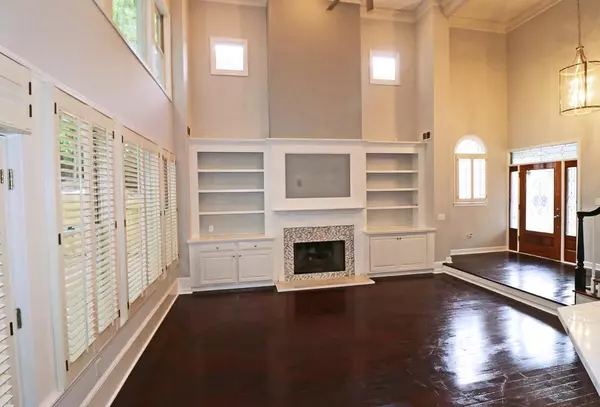$432,500
$439,900
1.7%For more information regarding the value of a property, please contact us for a free consultation.
3 Beds
2.5 Baths
2,939 SqFt
SOLD DATE : 09/04/2020
Key Details
Sold Price $432,500
Property Type Single Family Home
Sub Type Single Family Residence
Listing Status Sold
Purchase Type For Sale
Square Footage 2,939 sqft
Price per Sqft $147
Subdivision Paces Green
MLS Listing ID 6744153
Sold Date 09/04/20
Style Traditional
Bedrooms 3
Full Baths 2
Half Baths 1
Construction Status Resale
HOA Fees $750
HOA Y/N Yes
Originating Board FMLS API
Year Built 1995
Annual Tax Amount $4,368
Tax Year 2019
Lot Size 10,890 Sqft
Acres 0.25
Property Description
Wow! Amazing Renovated Home in Highly Sought After Paces Green Swim/Tennis Community! Large Fenced Backyard with Enormous Entertainment Deck/Patio & Pergola / Room for Pool. Location, Location-Minutes to Vinings, I-285/I-75, Shopping/Restaurants, Braves Stadium, Mall, Silver Comet Trail and Easy Access to Downtown/Midtown/ Airport. Gorgeous Soaring Ceilings in the 2-Story Great Room with Modern 72 Inch Fan Cooling the Room, Beautiful Newly Tiled Fireplace with Accent Wall and Built-Ins. Complete Demolition and Exquisite Master Bath Renovation with 24x12 Carrara Marble Floors & Shower with Mosaics, 67" Freestanding Tub & Floor Mount Faucet, White Shaker Vanities with Soft Close and Black Granite Counters, Cathedral Ceilings with White Designer Chandelier. Oversized Romantic Master Suite with Trey Ceiling, Oversized Closet, and Office/Sitting Room with Built-Ins. Nice Secondary Bedrooms with Tall Ceilings. Incredible Kitchen Remodel with White Shadow Quartzite Countertops, Glass Tile Backsplash, New Undermount Sink and Faucet, Freshly Painted Cabinets, and all new Frigidaire Stainless Steel Appliances and Gas Cooktop, Loads of Cabinets with New Pulls, Breakfast Bar with Corbels, and Sunny Breakfast Area. New Hardwood Floors with 5 inch Wide Plank Wood on Main, New 72 lbs. Plush Carpet in Bedrooms. Fresh Neutral Interior Paint Throughout and Entire Exterior Repainted with Wood/Trim Repairs made. New Designer Lighting Interior and Exterior. Two New HVAC units and One New Furnace. New 6" Gutters. New Satin Chrome Door Knobs Interior and Exterior. Fresh Paint in Garage with Shelves, Workshop & Painted Garage Floors. Just a few Doors away from Pool, Tennis Courts & Playground. Welcome Home!
Location
State GA
County Cobb
Area 72 - Cobb-West
Lake Name None
Rooms
Bedroom Description Oversized Master, Sitting Room
Other Rooms None
Basement None
Dining Room Separate Dining Room
Interior
Interior Features High Ceilings 10 ft Main, Entrance Foyer 2 Story, Bookcases, Double Vanity, Disappearing Attic Stairs, High Speed Internet, Other, Tray Ceiling(s), Walk-In Closet(s)
Heating Forced Air, Natural Gas, Zoned
Cooling Central Air
Flooring Hardwood
Fireplaces Number 2
Fireplaces Type Family Room, Gas Log, Gas Starter, Great Room
Window Features None
Appliance Dishwasher, Disposal, Electric Oven, Gas Cooktop, Microwave
Laundry Laundry Room, Upper Level
Exterior
Exterior Feature Private Yard
Parking Features Attached, Garage, Kitchen Level, Level Driveway
Garage Spaces 2.0
Fence Back Yard, Fenced, Privacy, Wood
Pool None
Community Features Clubhouse, Homeowners Assoc, Public Transportation, Near Trails/Greenway, Playground, Pool, Restaurant, Street Lights, Near Schools, Near Shopping
Utilities Available Cable Available, Electricity Available, Natural Gas Available, Phone Available, Sewer Available, Underground Utilities, Water Available
Waterfront Description None
View Other
Roof Type Composition
Street Surface None
Accessibility None
Handicap Access None
Porch Deck
Total Parking Spaces 2
Building
Lot Description Back Yard, Level, Landscaped, Private, Front Yard
Story Two
Sewer Public Sewer
Water Public
Architectural Style Traditional
Level or Stories Two
Structure Type Brick 3 Sides, Cement Siding
New Construction No
Construction Status Resale
Schools
Elementary Schools Nickajack
Middle Schools Campbell
High Schools Campbell
Others
HOA Fee Include Reserve Fund, Swim/Tennis
Senior Community no
Restrictions true
Tax ID 17067500490
Special Listing Condition None
Read Less Info
Want to know what your home might be worth? Contact us for a FREE valuation!

Our team is ready to help you sell your home for the highest possible price ASAP

Bought with Maximum One Greater Atlanta Realtors

"My job is to find and attract mastery-based agents to the office, protect the culture, and make sure everyone is happy! "
GET MORE INFORMATION
Request More Info








