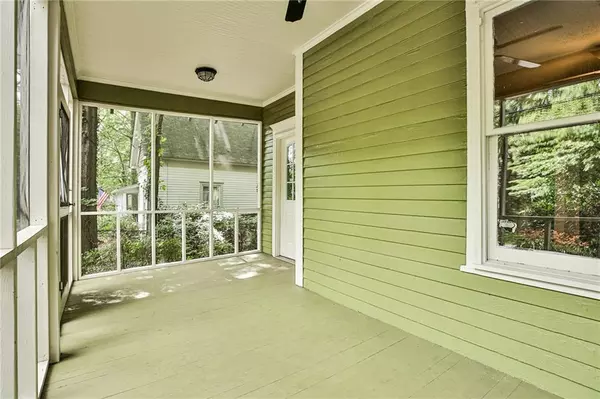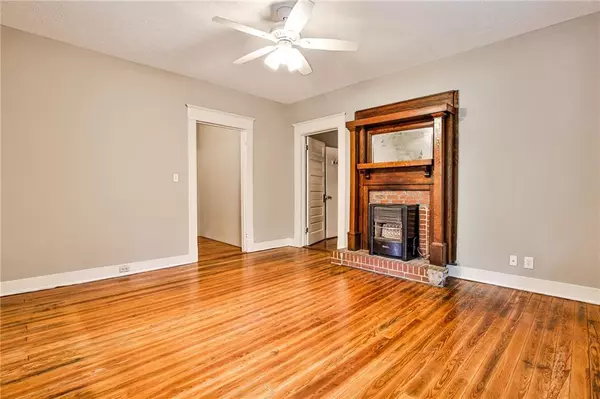$277,500
$269,900
2.8%For more information regarding the value of a property, please contact us for a free consultation.
2 Beds
1.5 Baths
1,088 SqFt
SOLD DATE : 08/04/2020
Key Details
Sold Price $277,500
Property Type Single Family Home
Sub Type Single Family Residence
Listing Status Sold
Purchase Type For Sale
Square Footage 1,088 sqft
Price per Sqft $255
Subdivision Avondale Estates
MLS Listing ID 6745560
Sold Date 08/04/20
Style Bungalow
Bedrooms 2
Full Baths 1
Half Baths 1
Construction Status Resale
HOA Y/N No
Originating Board FMLS API
Year Built 1921
Annual Tax Amount $1,144
Tax Year 2019
Lot Size 0.300 Acres
Acres 0.3
Property Description
1920’s Bungalow in picturesque Avondale Estates, a perfectly situated tight-knit ITP community with unmatched character & vibes – a short stroll to dining, coffee, shopping, art galleries & breweries in Avondale’s Historic Village, and an easy bike ride to Lake Avondale (w/fishing), tennis courts, and a plethora of parks & trails. This 2BR/1.5BA home sits on a spacious & serene 0.3-acre level lot, next to the PATH Trail, which connects Stone Mountain & the Atlanta Beltline. Delight in the screened-in rocking chair front porch, original pine wood floors, high 9 ft ceilings, large light-filled windows & historic charm throughout. Kitchen with gas range & breakfast/sunroom opens to deck overlooking a private backyard. Bonus room, well suited for an office. Sizeable outdoor workshop/storage space wired for electricity. Updated roof & systems. Located in unincorporated DeKalb with no city taxes! 5 minutes to MARTA (Avondale & Kensington), DeKalb Farmers Market & the happenings of downtown Decatur. Easy access to major highways, Emory, CDC & downtown Atlanta. Walk to DeKalb Elementary School of the Arts. Tier 1 for The Museum School (2019 Charter school of the Year). Relish in the fantastic location, which offers the desired perks of a quiet, walkable neighborhood, with all the coveted amenities of intown city living!!
Location
State GA
County Dekalb
Area 52 - Dekalb-West
Lake Name None
Rooms
Bedroom Description Master on Main
Other Rooms Workshop, Other
Basement Crawl Space, Exterior Entry
Main Level Bedrooms 2
Dining Room None
Interior
Interior Features Bookcases, Entrance Foyer, High Ceilings 9 ft Main, Other
Heating Central, Forced Air
Cooling Ceiling Fan(s), Central Air
Flooring Ceramic Tile, Hardwood
Fireplaces Number 1
Fireplaces Type Decorative, Living Room
Window Features None
Appliance Dishwasher, Disposal, Dryer, Gas Range, Microwave, Refrigerator, Washer
Laundry Main Level, Other
Exterior
Exterior Feature Private Front Entry, Private Rear Entry, Private Yard, Storage, Other
Garage Driveway, Level Driveway
Fence Back Yard, Fenced, Wood
Pool None
Community Features Near Marta, Near Schools, Near Shopping, Near Trails/Greenway, Restaurant
Utilities Available Electricity Available, Natural Gas Available, Sewer Available, Water Available
View Other
Roof Type Other
Street Surface Asphalt
Accessibility None
Handicap Access None
Porch Deck, Front Porch, Screened
Parking Type Driveway, Level Driveway
Total Parking Spaces 3
Building
Lot Description Back Yard, Front Yard, Level, Private
Story One
Sewer Public Sewer
Water Public
Architectural Style Bungalow
Level or Stories One
Structure Type Frame
New Construction No
Construction Status Resale
Schools
Elementary Schools Avondale
Middle Schools Druid Hills
High Schools Druid Hills
Others
Senior Community no
Restrictions false
Tax ID 18 009 21 002
Special Listing Condition None
Read Less Info
Want to know what your home might be worth? Contact us for a FREE valuation!

Our team is ready to help you sell your home for the highest possible price ASAP

Bought with Compass

"My job is to find and attract mastery-based agents to the office, protect the culture, and make sure everyone is happy! "
GET MORE INFORMATION
Request More Info








