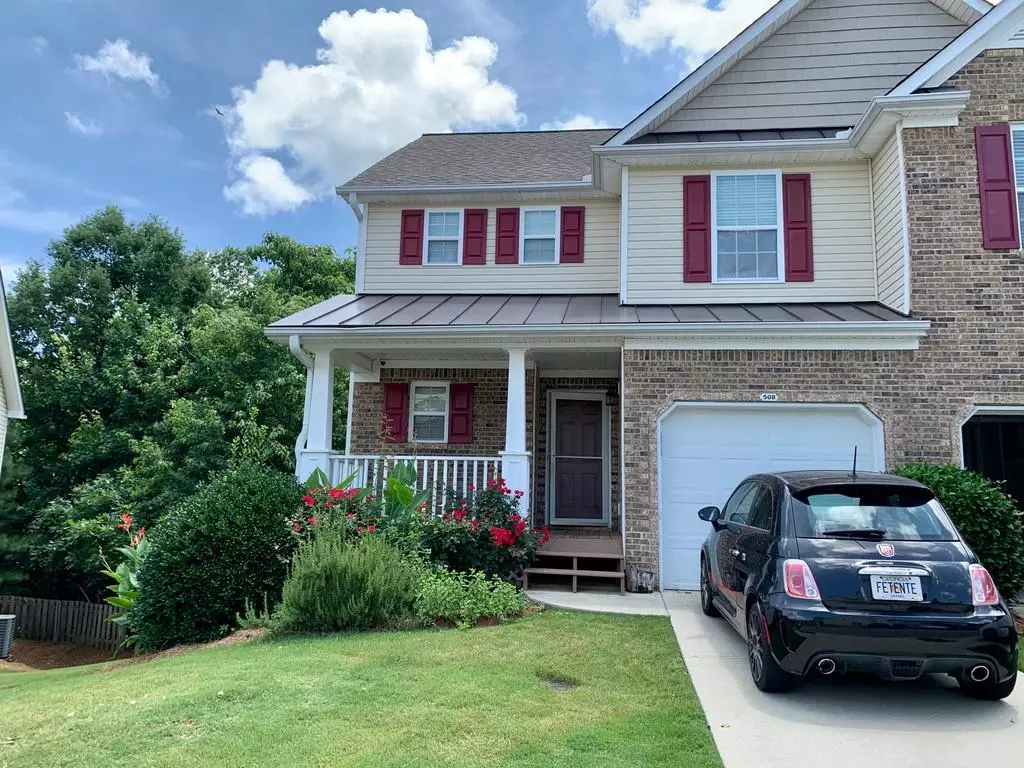$205,000
$210,000
2.4%For more information regarding the value of a property, please contact us for a free consultation.
3 Beds
3.5 Baths
1,873 SqFt
SOLD DATE : 07/30/2020
Key Details
Sold Price $205,000
Property Type Townhouse
Sub Type Townhouse
Listing Status Sold
Purchase Type For Sale
Square Footage 1,873 sqft
Price per Sqft $109
Subdivision Fox Creek Townhomes
MLS Listing ID 6744741
Sold Date 07/30/20
Style Townhouse, Traditional
Bedrooms 3
Full Baths 3
Half Baths 1
Construction Status Resale
HOA Fees $150
HOA Y/N Yes
Originating Board FMLS API
Year Built 2004
Annual Tax Amount $2,217
Tax Year 2019
Lot Size 3,049 Sqft
Acres 0.07
Property Description
One of the Largest Plans in Fox Creek Townhomes ** END UNIT ** FINISHED BASEMENT ** 3 Bedroom, 3.5 Bath Townhouse Featuring an Updated Kitchen with SS Appliances, Granite Counter Tops, White Cabinets, and a Beautiful Colorful Back Splash! Hardwoods on Main! All 3.5 Baths include Granite Vanity Tops and Tile! Family Rm Opens to Dining Area. Nice Upper Level Loft Area - Great for Office! 2 Bedrooms Upstairs. The Vaulted Ceiling Master Bedroom has ensuite Bath - Generously sized with a Large Closet. The beautifully updated Master Bath has a Large Tiled Shower, Jetted Tub & Dual Vanities. Additional Features of this Home Are a Covered Front Porch and Spacious Back Deck with Rear Stairs. One Car Garage. 2 HVAC Units - One only 2 Yrs Old. Hot Water Heater 2 Yrs Old. Basement Features Tile Floors, Wet Bar Perfect for Entertaining, TV Rm, Bedroom w/ ensuite Full Tiled Bath & it's own stackable Washer & Dryer. Perfect as In-Law Suite! NEST Thermostat can be controlled Remotely as well as Security Cameras, Garage Door Opener, etc! Conveniently Located Near Shopping, Restaurants & 575! GREAT SCHOOLS! Many amenities! Swim/Tennis, Grounds Maintenance, Trash, Pest Control and more included in $150 monthly HOA dues. This Home is Priced to Sell and will not Last!
Location
State GA
County Cherokee
Area 113 - Cherokee County
Lake Name None
Rooms
Bedroom Description Other
Other Rooms None
Basement Finished Bath, Finished, Full, Interior Entry
Dining Room Other
Interior
Interior Features High Ceilings 10 ft Lower, Disappearing Attic Stairs, Entrance Foyer
Heating Central, Electric
Cooling Central Air
Flooring Carpet, Ceramic Tile, Hardwood
Fireplaces Type None
Window Features Insulated Windows
Appliance Dishwasher, Dryer, Electric Oven, Microwave, Range Hood, Washer
Laundry Upper Level
Exterior
Exterior Feature Rear Stairs
Parking Features Garage Door Opener, Driveway, Garage, Garage Faces Front, Kitchen Level
Garage Spaces 1.0
Fence None
Pool Gunite
Community Features Homeowners Assoc, Near Trails/Greenway, Playground, Pool, Sidewalks, Street Lights, Tennis Court(s), Near Shopping
Utilities Available Cable Available, Electricity Available, Sewer Available, Water Available
Waterfront Description None
View Other
Roof Type Composition, Metal
Street Surface Paved
Accessibility None
Handicap Access None
Porch Covered, Deck, Front Porch
Total Parking Spaces 1
Private Pool false
Building
Lot Description Landscaped
Story Two
Sewer Public Sewer
Water Public
Architectural Style Townhouse, Traditional
Level or Stories Two
Structure Type Brick Front, Frame, Vinyl Siding
New Construction No
Construction Status Resale
Schools
Elementary Schools Johnston
Middle Schools Mill Creek
High Schools River Ridge
Others
HOA Fee Include Insurance, Maintenance Structure, Trash, Maintenance Grounds, Pest Control, Swim/Tennis, Termite
Senior Community no
Restrictions false
Tax ID 15N16E 137
Ownership Fee Simple
Financing no
Special Listing Condition None
Read Less Info
Want to know what your home might be worth? Contact us for a FREE valuation!

Our team is ready to help you sell your home for the highest possible price ASAP

Bought with Red Barn Real Estate,LLC.

"My job is to find and attract mastery-based agents to the office, protect the culture, and make sure everyone is happy! "
GET MORE INFORMATION
Request More Info



