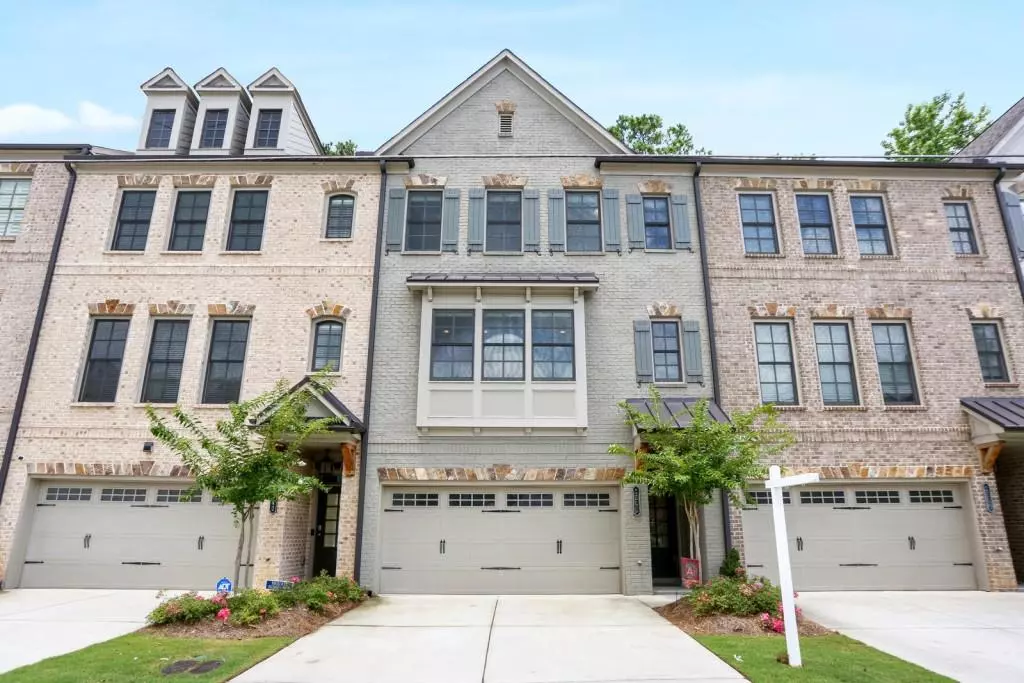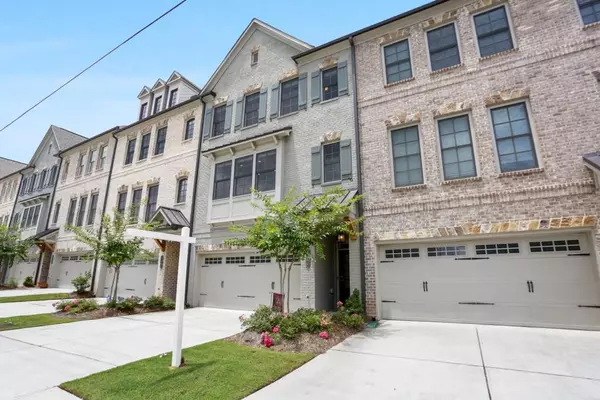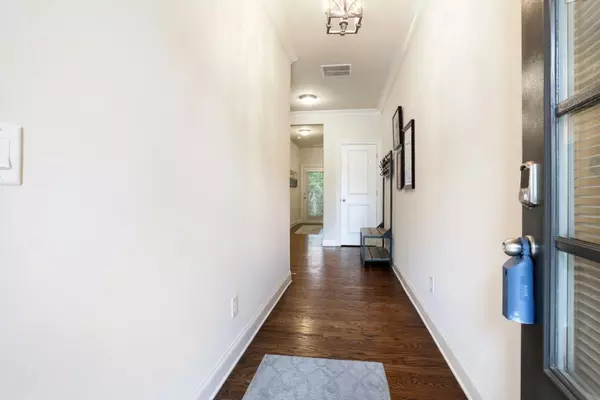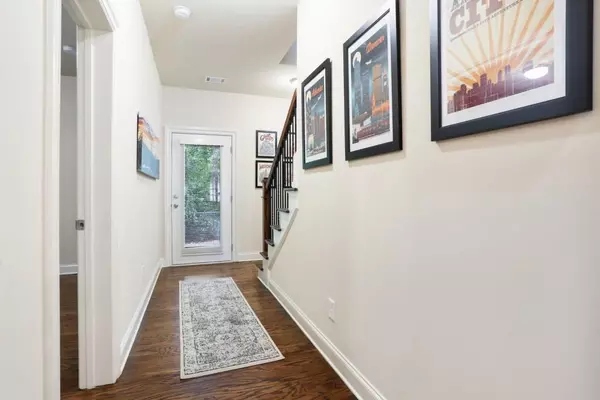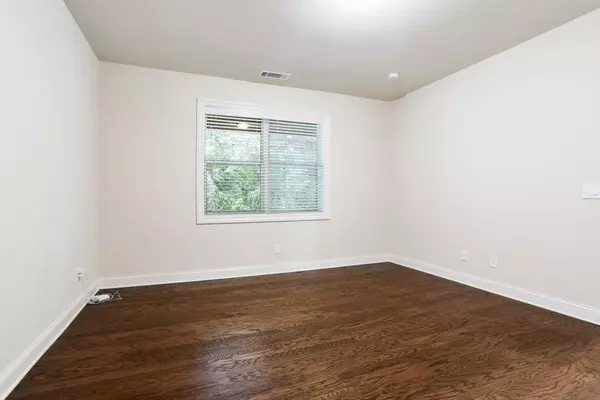$542,500
$550,000
1.4%For more information regarding the value of a property, please contact us for a free consultation.
4 Beds
3.5 Baths
2,524 SqFt
SOLD DATE : 08/14/2020
Key Details
Sold Price $542,500
Property Type Townhouse
Sub Type Townhouse
Listing Status Sold
Purchase Type For Sale
Square Footage 2,524 sqft
Price per Sqft $214
Subdivision Skyland Brookhaven
MLS Listing ID 6743966
Sold Date 08/14/20
Style Townhouse, Traditional
Bedrooms 4
Full Baths 3
Half Baths 1
Construction Status Resale
HOA Fees $2,340
HOA Y/N Yes
Originating Board FMLS API
Year Built 2017
Tax Year 2017
Property Description
SO so SO convenient! Elegant and stately yet modern and sleek this townhouse fits the most discerning purchaser. Arise from bed as automated blinds reveal tree-filtered light. Yes, this property backs up to a wooded area offering privacy and serenity. Short 100' sidewalk to recently-refinished Skyland Park (w/ sand volleyball courts), 2 dog parks/dog runs, and 300' from pool and gym. Buford hwy offers world-class dining experiences, plus Brookhaven Village is 1/2 mile away and Buckhead, Decatur, Chamblee are all close by too. Xtra well-maintained 1 owner for 2+ years. Daylight basement offers bedroom suite that is well-suited to be media room. Kitchen overlooks front of house/driveway and view reveals low-trafficked "T-intersection" Skyland Ter NE @ Skyland Dr NE for you to keep tabs on comers and goers. 1/2 bath, mudroom, and walk-in pantry at top of stairs on main. Open floor-plan on main level with Kitchen (front), Dining Room, Living Room (rear). Deck off living room allows for grilling. 3rd floor is 2 guest bedrooms, bath, laundry room, and master. Master bath offers soaking tub, separate shower, double vanity, walk in closet. Dark-stained hardwood floors through-out. 8' doors and 10' ceilings on main. Oversized floor molding and ceiling molding. Coffered ceilings provide sophistication and elegance. Built in bookshelves and cabinets at either side of fireplace to boast your book collection or artwork. Modern paint colors. Classy stone counters and tile throughout.
Location
State GA
County Dekalb
Area 51 - Dekalb-West
Lake Name None
Rooms
Bedroom Description Other
Other Rooms None
Basement None
Dining Room Open Concept
Interior
Interior Features Bookcases, Double Vanity, Entrance Foyer, High Ceilings 9 ft Upper, High Ceilings 9 ft Lower, High Ceilings 10 ft Main, Low Flow Plumbing Fixtures, Tray Ceiling(s), Walk-In Closet(s)
Heating Central, Electric, Natural Gas
Cooling Ceiling Fan(s), Central Air
Flooring Hardwood
Fireplaces Number 1
Fireplaces Type Family Room, Gas Log
Window Features Insulated Windows
Appliance Dishwasher, Disposal, ENERGY STAR Qualified Appliances, Gas Range, Gas Water Heater, Microwave
Laundry Laundry Room, Upper Level
Exterior
Exterior Feature Gas Grill, Private Front Entry, Private Rear Entry
Garage Attached, Garage
Garage Spaces 2.0
Fence None
Pool None
Community Features Clubhouse, Dog Park, Fitness Center, Homeowners Assoc, Near Marta, Near Schools, Near Shopping, Pool
Utilities Available None
Waterfront Description None
View Other
Roof Type Composition, Ridge Vents
Street Surface Paved
Accessibility None
Handicap Access None
Porch Deck
Total Parking Spaces 2
Building
Lot Description Level, Private, Other
Story Three Or More
Sewer Public Sewer
Water Public
Architectural Style Townhouse, Traditional
Level or Stories Three Or More
Structure Type Brick 3 Sides, Cement Siding
New Construction No
Construction Status Resale
Schools
Elementary Schools Ashford Park
Middle Schools Chamblee
High Schools Chamblee Charter
Others
HOA Fee Include Maintenance Structure, Pest Control, Reserve Fund, Termite
Senior Community no
Restrictions false
Tax ID 18 236 07 055
Ownership Fee Simple
Financing no
Special Listing Condition None
Read Less Info
Want to know what your home might be worth? Contact us for a FREE valuation!

Our team is ready to help you sell your home for the highest possible price ASAP

Bought with Berkshire Hathaway HomeServices Georgia Properties

"My job is to find and attract mastery-based agents to the office, protect the culture, and make sure everyone is happy! "
GET MORE INFORMATION
Request More Info



