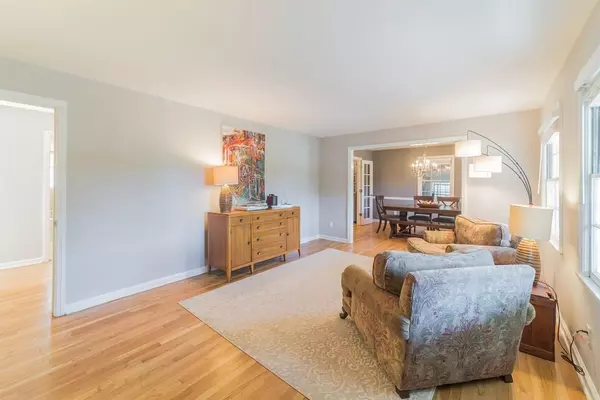$525,000
$525,000
For more information regarding the value of a property, please contact us for a free consultation.
3 Beds
2 Baths
2,147 SqFt
SOLD DATE : 08/06/2020
Key Details
Sold Price $525,000
Property Type Single Family Home
Sub Type Single Family Residence
Listing Status Sold
Purchase Type For Sale
Square Footage 2,147 sqft
Price per Sqft $244
Subdivision Sagamore Hills
MLS Listing ID 6745501
Sold Date 08/06/20
Style Ranch
Bedrooms 3
Full Baths 2
Construction Status Resale
HOA Y/N No
Originating Board FMLS API
Year Built 1956
Annual Tax Amount $5,614
Tax Year 2019
Lot Size 0.400 Acres
Acres 0.4
Property Description
Be in one of the hottest locations inside the Perimeter! Sagamore Hills boasts great schools (Lakeside High school district), a neighborhood feel with intown conveniences, and quick commutes to several healthcare facilities: CDC, Emory, Children's, Piedmont Urgent Care. It’s a quick jaunt to the corner of Briarciff and Clairmont with several local businesses, and Sam’s Club just on the other side of I85. This ranch home has a beautifully landscaped front which overlooks the neighborhood with great curb appeal. Inside you'll find hardwoods spanning the length of home, custom built-ins framing the stone fireplace mantel, and plenty of natural light throughout the home! The heart is the newly remodeled kitchen with carrara quartz counters and matching ceramic tile backsplash, white Shaker cabinets, and new appliances! The family room extends into the conditioned sunroom overlooking the expansive backyard with large deck. Great for those backyard BBQs and get togethers. Then retire to the master with everything you’d want in a master bedroom: walk-in closet, en suite with double vanities, jetted tub with separate shower. Perfect home in a perfect neighborhood. Welcome home!
Location
State GA
County Dekalb
Area 52 - Dekalb-West
Lake Name None
Rooms
Bedroom Description Master on Main, Other
Other Rooms None
Basement Crawl Space
Main Level Bedrooms 3
Dining Room None
Interior
Interior Features Bookcases, Double Vanity, Low Flow Plumbing Fixtures, Walk-In Closet(s)
Heating Central, Natural Gas
Cooling Central Air
Flooring Hardwood
Fireplaces Number 1
Fireplaces Type Living Room
Window Features None
Appliance Dishwasher, Dryer, Refrigerator, Gas Range, Microwave, Washer
Laundry In Hall, Main Level
Exterior
Exterior Feature Other
Garage Driveway, Garage, Garage Faces Front
Garage Spaces 1.0
Fence Back Yard, Chain Link
Pool None
Community Features Public Transportation, Restaurant, Sidewalks, Near Marta, Near Schools, Near Shopping
Utilities Available Cable Available, Electricity Available, Natural Gas Available, Phone Available, Sewer Available, Water Available
Waterfront Description None
View Other
Roof Type Composition
Street Surface None
Accessibility None
Handicap Access None
Porch None
Parking Type Driveway, Garage, Garage Faces Front
Total Parking Spaces 2
Building
Lot Description Back Yard, Landscaped, Front Yard
Story One
Sewer Public Sewer
Water Public
Architectural Style Ranch
Level or Stories One
Structure Type Frame
New Construction No
Construction Status Resale
Schools
Elementary Schools Sagamore Hills
Middle Schools Henderson - Dekalb
High Schools Lakeside - Dekalb
Others
Senior Community no
Restrictions false
Tax ID 18 159 01 014
Special Listing Condition None
Read Less Info
Want to know what your home might be worth? Contact us for a FREE valuation!

Our team is ready to help you sell your home for the highest possible price ASAP

Bought with Atlanta Fine Homes Sotheby's International

"My job is to find and attract mastery-based agents to the office, protect the culture, and make sure everyone is happy! "
GET MORE INFORMATION
Request More Info








