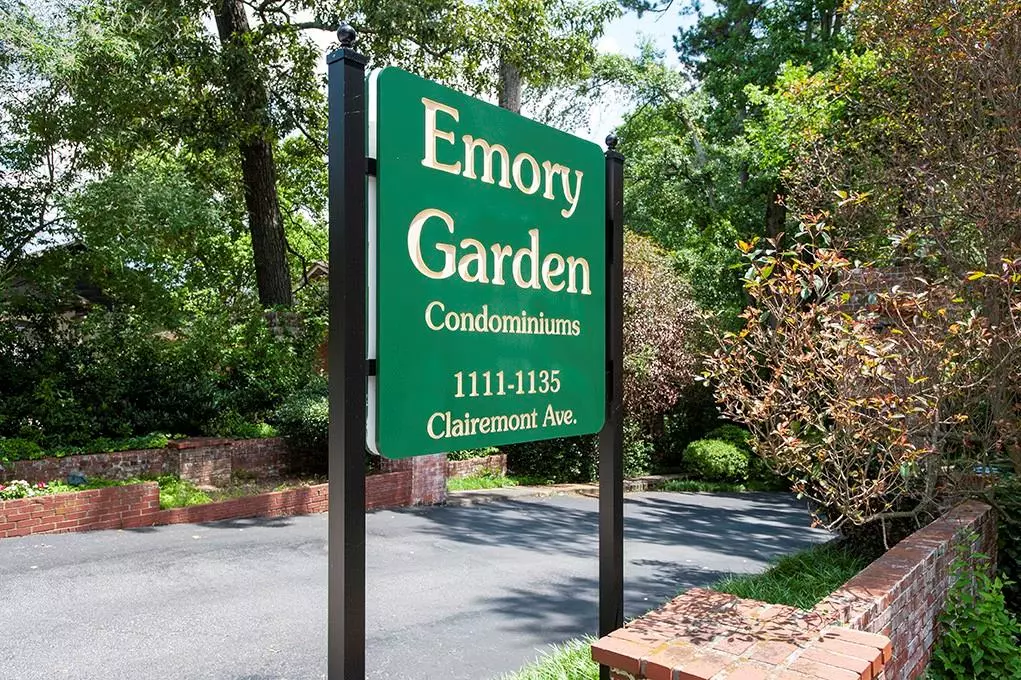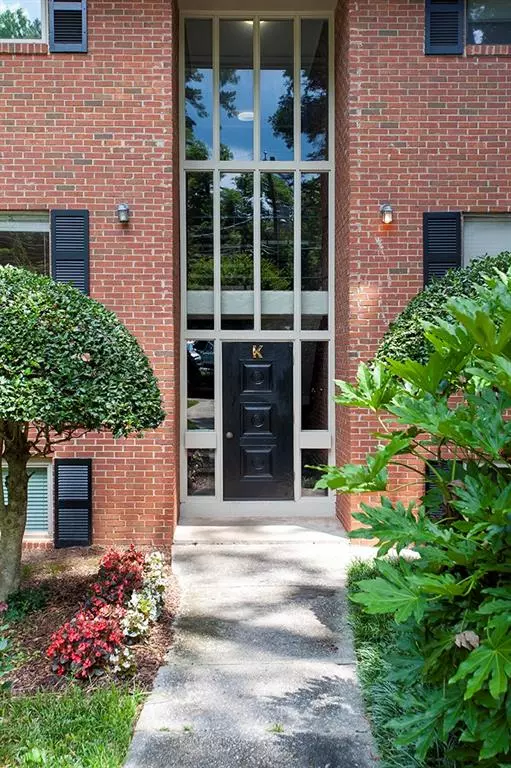$162,000
$165,000
1.8%For more information regarding the value of a property, please contact us for a free consultation.
2 Beds
1 Bath
1,075 SqFt
SOLD DATE : 08/21/2020
Key Details
Sold Price $162,000
Property Type Condo
Sub Type Condominium
Listing Status Sold
Purchase Type For Sale
Square Footage 1,075 sqft
Price per Sqft $150
Subdivision Emory Garden
MLS Listing ID 6741136
Sold Date 08/21/20
Style Mid-Rise (up to 5 stories)
Bedrooms 2
Full Baths 1
Construction Status Resale
HOA Fees $288
HOA Y/N Yes
Originating Board FMLS API
Year Built 1960
Annual Tax Amount $2,319
Tax Year 2019
Lot Size 422 Sqft
Acres 0.0097
Property Description
Walk every where from this move-in ready, Emory Garden condo. PRIME location to Downtown Decatur, CHOA, Emory, CDC and the VA Hospital. Walk to shops, restaurants. FREE Emory shuttle stop is close to complex's entrance. 7 steps take you to this 2nd floor unit. BEAUTIFUL wooded view from living area. Newer kitchen cabinets, stainless appliances, stackable washer/dryer. Freshly painted with new carpeting. Unit has separate storage unit plus secure bike storage. Assigned parking space just steps from the front door. Beautiful grounds with an abundance of trees. Lots of guest parking. Well managed HOA with no assessments planned. Please note: the complex is rent restricted.
Easy to show -- this is the owners' in-town (2nd) home and they are not currently here.
ALL furniture and household goods are FOR SALE. (Except for 2 twin bed frames) A complete inventory of ALL available items will be posted in FMLS document section Saturday, June 27. See something you want for your new home? Listing agent will prepare a bill of sale with payment due at closing.
Any time Access - Supra lock box at the front door.
Sanitizer is at the door, PLEASE wear a mask and limit touching hard surfaces.
Location
State GA
County Dekalb
Area 52 - Dekalb-West
Lake Name None
Rooms
Bedroom Description None
Other Rooms None
Basement Exterior Entry, Unfinished
Main Level Bedrooms 2
Dining Room Separate Dining Room
Interior
Interior Features Entrance Foyer 2 Story, Low Flow Plumbing Fixtures, Walk-In Closet(s)
Heating Natural Gas
Cooling Central Air
Flooring Vinyl
Fireplaces Type None
Window Features Storm Window(s)
Appliance Dishwasher, Disposal, Dryer, Electric Range, Gas Water Heater, Microwave, Refrigerator, Washer
Laundry In Basement, In Kitchen
Exterior
Exterior Feature Garden, Gas Grill, Private Rear Entry, Rear Stairs, Storage
Garage Assigned
Fence None
Pool In Ground
Community Features Homeowners Assoc, Near Marta, Near Schools, Near Shopping, Near Trails/Greenway, Park, Playground, Pool, Public Transportation, Restaurant, Sidewalks, Street Lights
Utilities Available Cable Available, Electricity Available, Natural Gas Available, Sewer Available, Water Available
View City
Roof Type Composition
Street Surface Asphalt
Accessibility Accessible Electrical and Environmental Controls
Handicap Access Accessible Electrical and Environmental Controls
Porch None
Parking Type Assigned
Total Parking Spaces 1
Private Pool true
Building
Lot Description Wooded
Story Three Or More
Sewer Public Sewer
Water Public
Architectural Style Mid-Rise (up to 5 stories)
Level or Stories Three Or More
Structure Type Brick 4 Sides
New Construction No
Construction Status Resale
Schools
Elementary Schools Fernbank
Middle Schools Druid Hills
High Schools Druid Hills
Others
HOA Fee Include Insurance, Maintenance Structure, Maintenance Grounds, Pest Control, Reserve Fund, Sewer, Swim/Tennis, Termite, Trash, Water
Senior Community no
Restrictions true
Tax ID 18 051 20 081
Ownership Condominium
Financing yes
Special Listing Condition None
Read Less Info
Want to know what your home might be worth? Contact us for a FREE valuation!

Our team is ready to help you sell your home for the highest possible price ASAP

Bought with Keller Williams Realty Atl Perimeter

"My job is to find and attract mastery-based agents to the office, protect the culture, and make sure everyone is happy! "
GET MORE INFORMATION
Request More Info








