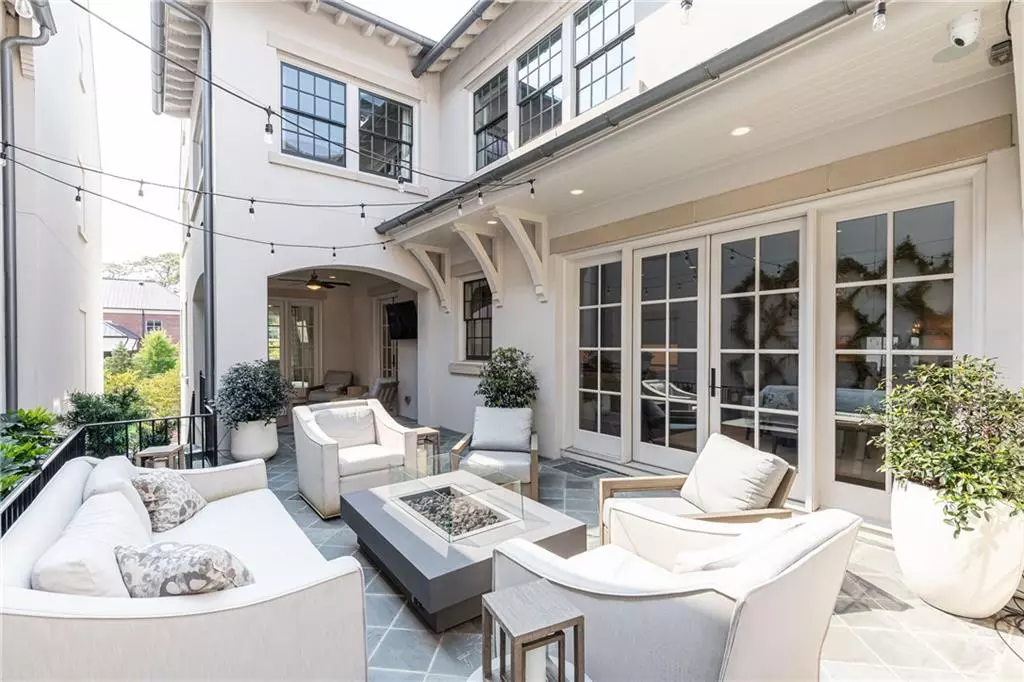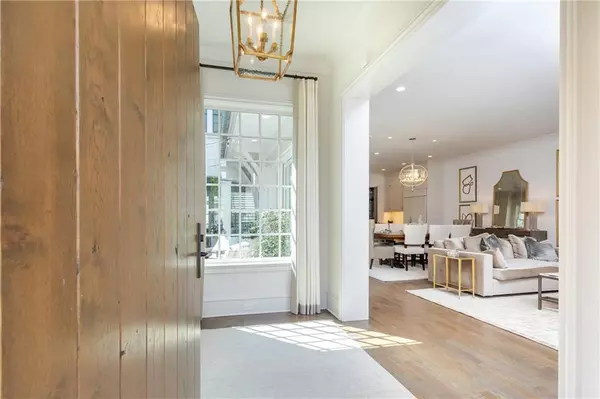$1,965,000
$2,100,000
6.4%For more information regarding the value of a property, please contact us for a free consultation.
4 Beds
4.5 Baths
4,276 SqFt
SOLD DATE : 08/20/2020
Key Details
Sold Price $1,965,000
Property Type Townhouse
Sub Type Townhouse
Listing Status Sold
Purchase Type For Sale
Square Footage 4,276 sqft
Price per Sqft $459
Subdivision St Andrews
MLS Listing ID 6627124
Sold Date 08/20/20
Style Cluster Home, Contemporary/Modern, Traditional
Bedrooms 4
Full Baths 4
Half Baths 1
Construction Status Resale
HOA Y/N Yes
Originating Board FMLS API
Year Built 2017
Annual Tax Amount $24,291
Tax Year 2019
Lot Size 4,138 Sqft
Acres 0.095
Property Description
Gorgeous home in St. Andrews on East Andrew Drive! Awesome location in the heart of Buckhead Village; convenient walk to shopping. dining & entertainment! Exceptional indoor-outdoor living with charming private Courtyard with custom fire table and landscaped by Lush Life! One of only a few single family, detached homes with an elevator, 3 car garage and large unfinished basement. Bright open floor plan with fireside Family room, Dining room that opens to the gated fenced Courtyard, modern Kitchen with walk-in pantry (w/ ice maker), bar area with wine cooler, main level guest en-suite bedroom opens the Courtyard and features bathroom with double sinks & walk-in closet. Oversized Master suite with auto-blind, bathroom with His & Her walk-in closets and water closets, sunny loft and laundry room on 2nd floor. two additional en suite bedrooms with large closets. The elevator access all 3 levels. The basement featuring a huge unfinished room with plumbing for full bath, finished entry from garage with wall to wall built-in storage cabinet, 3 car garage with automatic door openers and storage closet. Gated access to common areas which include several park-like grassy areas, perfect for pets!
Location
State GA
County Fulton
Area 21 - Atlanta North
Lake Name None
Rooms
Bedroom Description Oversized Master
Other Rooms None
Basement Bath/Stubbed, Daylight, Exterior Entry, Interior Entry, Unfinished
Main Level Bedrooms 1
Dining Room Butlers Pantry, Open Concept
Interior
Interior Features Disappearing Attic Stairs, Double Vanity, Elevator, Entrance Foyer, High Ceilings 9 ft Main, High Ceilings 9 ft Upper, His and Hers Closets, Walk-In Closet(s)
Heating Central, Electric, Forced Air, Zoned
Cooling Ceiling Fan(s), Central Air, Zoned
Flooring Carpet, Ceramic Tile, Hardwood
Fireplaces Number 1
Fireplaces Type Family Room, Gas Log, Gas Starter
Window Features Insulated Windows
Appliance Dishwasher, Disposal, Double Oven, Gas Oven, Gas Range, Range Hood, Refrigerator
Laundry Laundry Room, Upper Level
Exterior
Exterior Feature Courtyard, Private Front Entry, Private Rear Entry, Private Yard, Rear Stairs
Garage Attached, Drive Under Main Level, Garage, Garage Door Opener, Garage Faces Rear, Level Driveway
Garage Spaces 3.0
Fence Back Yard, Fenced, Privacy, Wood, Wrought Iron
Pool None
Community Features Gated, Homeowners Assoc, Near Marta, Near Shopping, Public Transportation, Restaurant, Sidewalks, Street Lights
Utilities Available Cable Available, Electricity Available, Natural Gas Available, Phone Available, Sewer Available, Underground Utilities, Water Available
Waterfront Description None
View City
Roof Type Slate
Street Surface Asphalt, Concrete, Paved
Accessibility Accessible Elevator Installed, Grip-Accessible Features
Handicap Access Accessible Elevator Installed, Grip-Accessible Features
Porch Covered, Patio, Side Porch
Parking Type Attached, Drive Under Main Level, Garage, Garage Door Opener, Garage Faces Rear, Level Driveway
Total Parking Spaces 3
Building
Lot Description Landscaped, Level, Private
Story Three Or More
Sewer Public Sewer
Water Public
Architectural Style Cluster Home, Contemporary/Modern, Traditional
Level or Stories Three Or More
Structure Type Stucco
New Construction No
Construction Status Resale
Schools
Elementary Schools Jackson - Atlanta
Middle Schools Sutton
High Schools North Atlanta
Others
HOA Fee Include Maintenance Grounds, Trash, Water
Senior Community no
Restrictions false
Tax ID 17 0099 LL4215
Ownership Fee Simple
Financing yes
Special Listing Condition None
Read Less Info
Want to know what your home might be worth? Contact us for a FREE valuation!

Our team is ready to help you sell your home for the highest possible price ASAP

Bought with Berkshire Hathaway HomeServices Georgia Properties

"My job is to find and attract mastery-based agents to the office, protect the culture, and make sure everyone is happy! "
GET MORE INFORMATION
Request More Info








