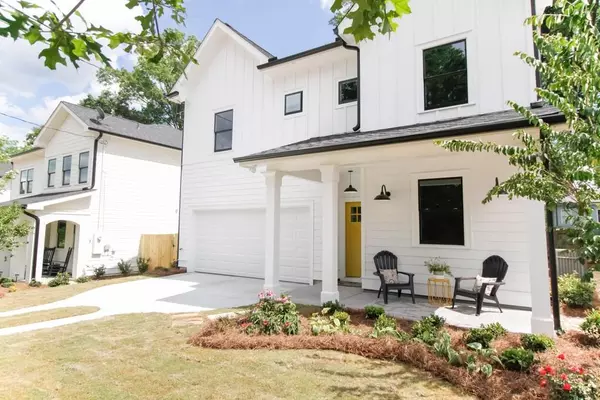$449,900
$449,900
For more information regarding the value of a property, please contact us for a free consultation.
5 Beds
3 Baths
2,027 SqFt
SOLD DATE : 08/05/2020
Key Details
Sold Price $449,900
Property Type Single Family Home
Sub Type Single Family Residence
Listing Status Sold
Purchase Type For Sale
Square Footage 2,027 sqft
Price per Sqft $221
Subdivision Scottdale
MLS Listing ID 6740502
Sold Date 08/05/20
Style Craftsman, Traditional
Bedrooms 5
Full Baths 3
Construction Status Under Construction
HOA Y/N No
Originating Board FMLS API
Year Built 2020
Tax Year 2020
Lot Size 5,227 Sqft
Acres 0.12
Property Description
LAST HOME AVAILABLE! Five new homes in fantastic location next to Stone Mountain PATH trail and minutes to Avondale Business district! Gorgeous kitchen featuring island with bar seating, full stainless appliance package including refrigerator, separate butlers pantry area, mudroom, attached two car garage, screened porch, fenced backyard, fireplace with built in bookshelves either side, laundry room upstairs, 5th bedroom/office on main, full bath on main, thermostat, quartz kitchen countertops and so much more, these homes will be AMAZING! Stone Mountain PATH just steps away!! Must check out 3D tour!
Location
State GA
County Dekalb
Area 52 - Dekalb-West
Lake Name None
Rooms
Bedroom Description Other
Other Rooms None
Basement None
Main Level Bedrooms 1
Dining Room Butlers Pantry
Interior
Interior Features High Ceilings 9 ft Lower, High Ceilings 9 ft Upper, Bookcases, Double Vanity, Disappearing Attic Stairs, Entrance Foyer, Low Flow Plumbing Fixtures, Other, Smart Home, Walk-In Closet(s)
Heating Central, Electric, Forced Air, Heat Pump
Cooling Ceiling Fan(s), Central Air, Heat Pump, Zoned
Flooring Carpet, Ceramic Tile, Hardwood
Fireplaces Number 1
Fireplaces Type Family Room, Gas Starter, Glass Doors, Great Room
Window Features None
Appliance Dishwasher, Disposal, Electric Water Heater, Refrigerator, Gas Range, Microwave
Laundry Laundry Room, Upper Level
Exterior
Exterior Feature Garden
Parking Features Attached, Garage Door Opener, Driveway, Garage, Garage Faces Front, Kitchen Level, Level Driveway
Garage Spaces 2.0
Fence Back Yard
Pool None
Community Features Public Transportation, Near Trails/Greenway, Park, Playground, Sidewalks, Street Lights, Near Marta
Utilities Available Cable Available, Electricity Available, Natural Gas Available
Waterfront Description None
View City
Roof Type Composition
Street Surface None
Accessibility None
Handicap Access None
Porch Front Porch, Screened
Total Parking Spaces 2
Building
Lot Description Back Yard, Level, Landscaped, Front Yard
Story Two
Sewer Public Sewer
Water Public
Architectural Style Craftsman, Traditional
Level or Stories Two
Structure Type Cement Siding
New Construction No
Construction Status Under Construction
Schools
Elementary Schools Avondale
Middle Schools Druid Hills
High Schools Druid Hills
Others
Senior Community no
Restrictions false
Tax ID 18 009 24 003
Special Listing Condition None
Read Less Info
Want to know what your home might be worth? Contact us for a FREE valuation!

Our team is ready to help you sell your home for the highest possible price ASAP

Bought with Keller Williams Rlty Consultants

"My job is to find and attract mastery-based agents to the office, protect the culture, and make sure everyone is happy! "
GET MORE INFORMATION
Request More Info








