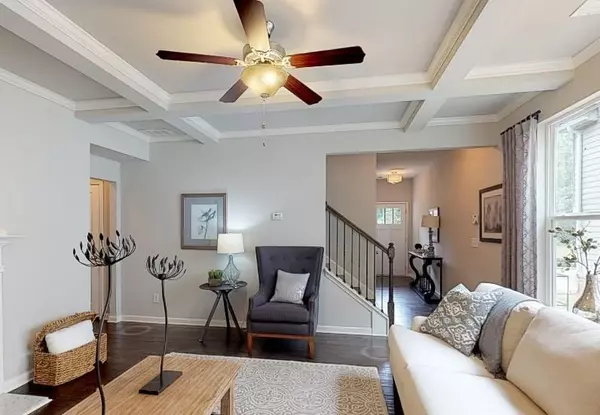$254,505
$254,505
For more information regarding the value of a property, please contact us for a free consultation.
3 Beds
2.5 Baths
1,725 SqFt
SOLD DATE : 08/05/2020
Key Details
Sold Price $254,505
Property Type Townhouse
Sub Type Townhouse
Listing Status Sold
Purchase Type For Sale
Square Footage 1,725 sqft
Price per Sqft $147
Subdivision Seaboard Township
MLS Listing ID 6737446
Sold Date 08/05/20
Style Townhouse, Traditional
Bedrooms 3
Full Baths 2
Half Baths 1
Construction Status New Construction
HOA Fees $912
HOA Y/N Yes
Originating Board FMLS API
Year Built 2019
Annual Tax Amount $1
Tax Year 2018
Property Description
*RECEIVE INCENTIVES UP TO $10,000 BUYER BONUS PLUS PAID 1ST YEAR HOA or Side/Side SS Refrigerator PLUS BLINDS & FENCE Closing on/before 7/15/20*. New construction, maintenance free community located within walking distance of the Silver Comet Trail. COFFERED CEILINGS, GRANITE counter top, 42" GREY CABINETS, GE STAINLESS STEEL APPLIANCES, 5" HARDWOODS on main, HARDWOOD STAIRS, LOFT/REC AREA on 2nd level, master suite w/ TRAY CEILINGS, master bath w/ TILED SHOWER/ GARDEN TUB, 2 car garage comes w/ openers. Pictures of similar model of the same floor plan. END REDLAND PLAN
Location
State GA
County Paulding
Area 191 - Paulding County
Lake Name None
Rooms
Bedroom Description Oversized Master, Sitting Room
Other Rooms None
Basement None
Dining Room Separate Dining Room
Interior
Interior Features Double Vanity, Entrance Foyer, High Ceilings 9 ft Lower, High Speed Internet, Tray Ceiling(s), Walk-In Closet(s)
Heating Central, Electric, Zoned
Cooling Ceiling Fan(s), Central Air, Zoned
Flooring Carpet, Hardwood
Fireplaces Number 1
Fireplaces Type None
Window Features Insulated Windows
Appliance Dishwasher, Disposal, Electric Range, Electric Water Heater, Microwave
Laundry Laundry Room, Upper Level
Exterior
Exterior Feature Private Yard
Parking Features Garage
Garage Spaces 2.0
Fence Back Yard, Fenced
Pool None
Community Features Homeowners Assoc, Near Schools, Near Shopping, Near Trails/Greenway, Street Lights
Utilities Available Cable Available, Electricity Available, Underground Utilities
View Other
Roof Type Composition
Street Surface Other
Accessibility Accessible Doors, Accessible Hallway(s), Accessible Kitchen, Accessible Kitchen Appliances
Handicap Access Accessible Doors, Accessible Hallway(s), Accessible Kitchen, Accessible Kitchen Appliances
Porch Front Porch, Patio
Total Parking Spaces 2
Building
Lot Description Front Yard, Landscaped
Story Two
Sewer Public Sewer
Water Public
Architectural Style Townhouse, Traditional
Level or Stories Two
Structure Type Brick 3 Sides
New Construction No
Construction Status New Construction
Schools
Elementary Schools Hiram
Middle Schools J.A. Dobbins
High Schools Hiram
Others
HOA Fee Include Maintenance Grounds, Swim/Tennis, Termite, Trash
Senior Community no
Restrictions true
Tax ID 077358
Ownership Fee Simple
Financing yes
Special Listing Condition None
Read Less Info
Want to know what your home might be worth? Contact us for a FREE valuation!

Our team is ready to help you sell your home for the highest possible price ASAP

Bought with Non FMLS Member

"My job is to find and attract mastery-based agents to the office, protect the culture, and make sure everyone is happy! "
GET MORE INFORMATION
Request More Info








