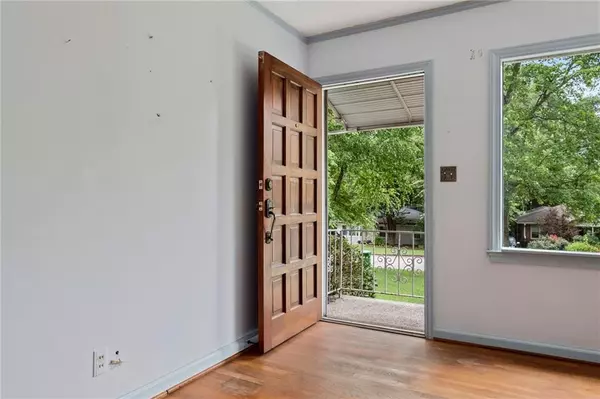$251,800
$257,500
2.2%For more information regarding the value of a property, please contact us for a free consultation.
3 Beds
1 Bath
1,107 SqFt
SOLD DATE : 07/16/2020
Key Details
Sold Price $251,800
Property Type Single Family Home
Sub Type Single Family Residence
Listing Status Sold
Purchase Type For Sale
Square Footage 1,107 sqft
Price per Sqft $227
Subdivision Forrest Hills
MLS Listing ID 6739943
Sold Date 07/16/20
Style Cottage
Bedrooms 3
Full Baths 1
Construction Status Resale
HOA Y/N No
Originating Board FMLS API
Year Built 1952
Annual Tax Amount $998
Tax Year 2019
Lot Size 8,712 Sqft
Acres 0.2
Property Description
This beautiful bungalow offers 3 bedrooms, 1 bathroom with spacious front and back yard, that make it one-of-a-kind! Large windows allow ample natural light to enter the Living Room along with the Kitchen, located directly off the dining room for entertainment ease. Retreat to the back porch for relaxation with views of the large backyard-perfect for Pets, Family Time or Entertaining. Hardwoods & Tile Throughout, 1 Carport that serves multiple functions - Covered Parking, Storage or Workshop. Tier 1 Zoning for Museum School. Walk to Neighborhood Parks Shop at local boutiques, galleries, coffee shops, salons or nibble and sip at buzz-worthy restaurants and pubs. Live in Decatur, without city taxes! East of Atlanta BeltLine and 6 miles from Downtown Atlanta for Concerts or Sporting Events, 1 Mile from Downtown Decatur! City of Decatur is 4 square miles packed with more than 200 great reasons to live here. Enjoy the Outdoors by Walking or Biking to Shops, Restaurants, Parks & More!
Location
State GA
County Dekalb
Area 52 - Dekalb-West
Lake Name None
Rooms
Bedroom Description Master on Main
Other Rooms Outbuilding, Shed(s)
Basement Crawl Space
Main Level Bedrooms 3
Dining Room Separate Dining Room
Interior
Interior Features Other
Heating Central
Cooling Central Air
Flooring Hardwood, Other
Fireplaces Type None
Window Features None
Appliance Dishwasher, Electric Oven, Gas Cooktop, Refrigerator
Laundry In Kitchen
Exterior
Exterior Feature Garden, Private Yard
Garage Carport
Fence Back Yard, Chain Link
Pool None
Community Features None
Utilities Available None
Waterfront Description None
View Other
Roof Type Other
Street Surface Paved
Accessibility None
Handicap Access None
Porch Covered, Patio
Parking Type Carport
Total Parking Spaces 2
Building
Lot Description Back Yard
Story One
Sewer Public Sewer
Water Public
Architectural Style Cottage
Level or Stories One
Structure Type Brick 4 Sides
New Construction No
Construction Status Resale
Schools
Elementary Schools Avondale
Middle Schools Druid Hills
High Schools Druid Hills
Others
Senior Community no
Restrictions false
Tax ID 15 216 14 007
Special Listing Condition None
Read Less Info
Want to know what your home might be worth? Contact us for a FREE valuation!

Our team is ready to help you sell your home for the highest possible price ASAP

Bought with Keller Williams Realty Metro Atl

"My job is to find and attract mastery-based agents to the office, protect the culture, and make sure everyone is happy! "
GET MORE INFORMATION
Request More Info








