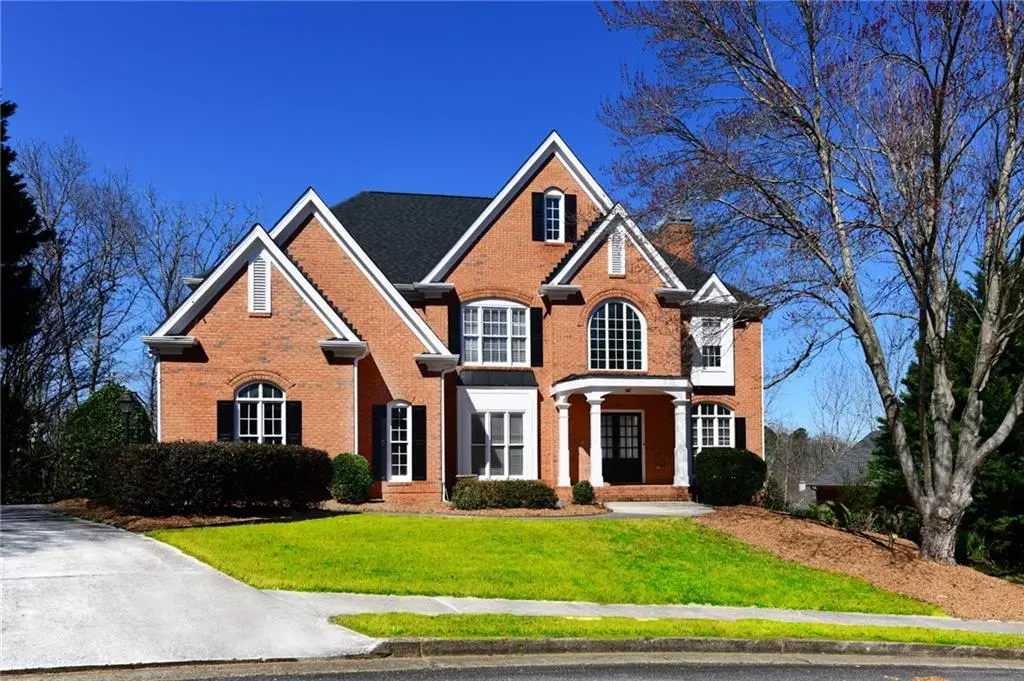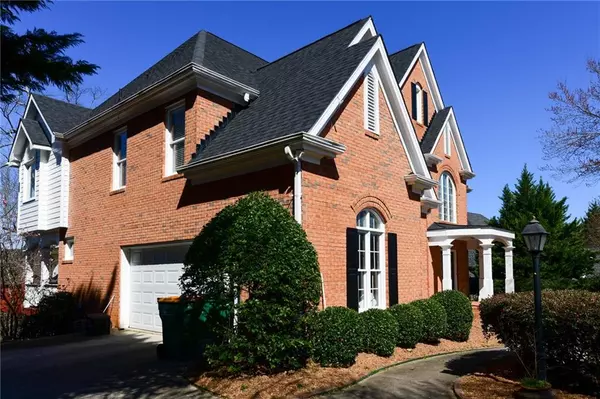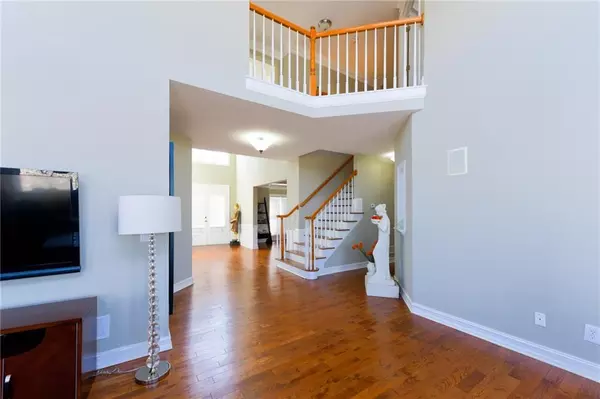$515,000
$550,000
6.4%For more information regarding the value of a property, please contact us for a free consultation.
5 Beds
4.5 Baths
5,630 SqFt
SOLD DATE : 06/12/2020
Key Details
Sold Price $515,000
Property Type Single Family Home
Sub Type Single Family Residence
Listing Status Sold
Purchase Type For Sale
Square Footage 5,630 sqft
Price per Sqft $91
Subdivision Medlock Bridge
MLS Listing ID 6699644
Sold Date 06/12/20
Style Traditional
Bedrooms 5
Full Baths 4
Half Baths 1
HOA Fees $1,274
Originating Board FMLS API
Year Built 1997
Annual Tax Amount $5,111
Tax Year 2018
Lot Size 0.550 Acres
Property Description
This waterfront executive home is located in the heart of the Medlock Bridge community in Johns Creek.Top schools in North Fulton!Spacious 3-sided brick and 2-story foyer welcoming you to this open floor plan & Loads of Natural Light and sunset view in the kitchen and breakfast room.Large Separate Dining Room,Office & Family Room plus Keeping Room.Hardwood floor throughout main level,recently remodeled kitchen-White Cabinets with Granite Countertops and high end refrigerator.Just picture yourselves on the private deck sipping morning coffee while listing to the birds chipping on the tree tops and watching turtles sunbathing in your backyard lake.Upstairs master bedroom with Large Sitting Area & Luxurious Bath. Loads of nature sunlight! Secondary bedroom with individual full bath,Other 2 Bedrooms Share one Bathroom.Check out the Fully Finished Basement! Could be Separate Apartment. Walking out basement, Nature Wood on Lake with Gorgeous Seasonal View. New roof,carpet,applicance, hot water heater and much more!The desirable Medlock Bridge community offers two swimming /tennis facilities & clubhouse, playground and walking trails. Convenient to shopping, dinning,piedmont JC,and so much more!
Location
State GA
County Fulton
Rooms
Other Rooms Garage(s)
Basement Daylight, Exterior Entry, Finished, Finished Bath, Full, Interior Entry
Dining Room Open Concept, Separate Dining Room
Interior
Interior Features Disappearing Attic Stairs, Double Vanity, Entrance Foyer, Entrance Foyer 2 Story, High Ceilings 9 ft Main, His and Hers Closets, Tray Ceiling(s), Walk-In Closet(s)
Heating Central, Natural Gas, Zoned
Cooling Ceiling Fan(s), Central Air, Zoned
Flooring Carpet, Hardwood
Fireplaces Number 1
Fireplaces Type Factory Built, Family Room
Laundry In Kitchen, Laundry Room, Main Level
Exterior
Exterior Feature Other
Parking Features Attached, Garage, Garage Door Opener, Garage Faces Front, Kitchen Level, Level Driveway
Garage Spaces 2.0
Fence None
Pool None
Community Features Clubhouse, Homeowners Assoc, Lake, Near Schools, Near Shopping, Near Trails/Greenway, Playground, Pool, Street Lights, Swim Team, Tennis Court(s)
Utilities Available Cable Available, Electricity Available, Natural Gas Available, Sewer Available, Underground Utilities, Water Available
View Other
Roof Type Composition
Building
Lot Description Back Yard, Front Yard, Level, Wooded
Story Three Or More
Sewer Public Sewer
Water Public
New Construction No
Schools
Elementary Schools State Bridge Crossing
Middle Schools Autrey Mill
High Schools Johns Creek
Others
Senior Community no
Special Listing Condition None
Read Less Info
Want to know what your home might be worth? Contact us for a FREE valuation!

Our team is ready to help you sell your home for the highest possible price ASAP

Bought with Leaders Realty Usa, Inc.

"My job is to find and attract mastery-based agents to the office, protect the culture, and make sure everyone is happy! "
GET MORE INFORMATION
Request More Info








