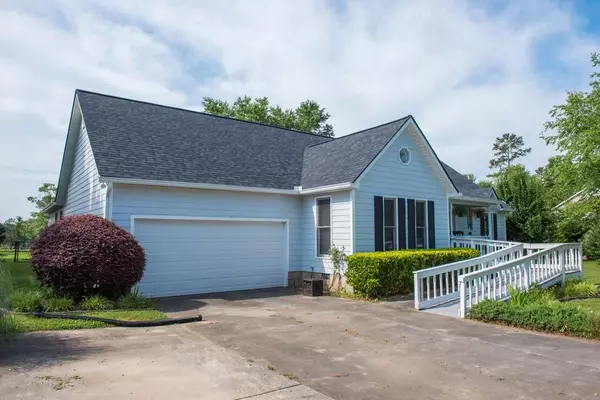$225,000
$224,900
For more information regarding the value of a property, please contact us for a free consultation.
5 Beds
3 Baths
2,244 SqFt
SOLD DATE : 07/24/2020
Key Details
Sold Price $225,000
Property Type Single Family Home
Sub Type Single Family Residence
Listing Status Sold
Purchase Type For Sale
Square Footage 2,244 sqft
Price per Sqft $100
Subdivision Greystone Est 077
MLS Listing ID 6734711
Sold Date 07/24/20
Style Ranch
Bedrooms 5
Full Baths 3
Construction Status Resale
HOA Y/N No
Originating Board FMLS API
Year Built 1992
Annual Tax Amount $1,767
Tax Year 2017
Lot Size 0.649 Acres
Acres 0.649
Property Description
Exceptional & spacious 5 bedroom, 3 bath RANCH home with central, vaulted great room including gas log fireplace open to a huge, light-filled, eat-in kitchen with breakfast bar. Head one direction to find 2 bedrooms, full bath, laundry area and master bedroom with double tray ceiling & large master bath sporting a double vanity, step in shower and walk in closet. Head another direction to discover a large ADDITION built onto the home in 2006 providing 2 ample sized bedrooms and Jack n Jill bath with separate walk-in shower & tub. Enjoy the peaceful, arbor covered back deck accessed through windowed French doors. This home has so MANY EXTRAS including 2019 ROOF, 2 HVAC units, solid surface countertops, cement siding exterior, walk in closets, huge fenced backyard including mature fruit trees and garden area, water purification system, storage shed, walk-in pantry/storage, additional parking pad & handicap accessible/friendly. Convenient to town & Hwy 75. Click on the VT or house icon to enjoy video of this property!
Location
State GA
County Gordon
Area 341 - Gordon County
Lake Name None
Rooms
Bedroom Description Master on Main
Other Rooms None
Basement Crawl Space
Main Level Bedrooms 5
Dining Room Open Concept
Interior
Interior Features High Ceilings 9 ft Main, Cathedral Ceiling(s), Double Vanity, Disappearing Attic Stairs, High Speed Internet, Tray Ceiling(s), Walk-In Closet(s)
Heating Central, Electric, Forced Air
Cooling Ceiling Fan(s), Central Air
Flooring None
Fireplaces Number 1
Fireplaces Type Gas Log
Window Features None
Appliance Dishwasher, Electric Range, Electric Water Heater, Refrigerator
Laundry In Hall, Main Level
Exterior
Exterior Feature Garden, Storage
Garage Attached, Garage Door Opener, Driveway, Garage, Level Driveway, Parking Pad
Garage Spaces 2.0
Fence None
Pool None
Community Features None
Utilities Available Cable Available, Electricity Available, Natural Gas Available, Underground Utilities, Water Available
Waterfront Description None
View Other
Roof Type Composition
Street Surface None
Accessibility Accessible Bedroom, Accessible Doors, Accessible Entrance, Accessible Full Bath, Accessible Kitchen, Accessible Approach with Ramp, Accessible Hallway(s)
Handicap Access Accessible Bedroom, Accessible Doors, Accessible Entrance, Accessible Full Bath, Accessible Kitchen, Accessible Approach with Ramp, Accessible Hallway(s)
Porch None
Parking Type Attached, Garage Door Opener, Driveway, Garage, Level Driveway, Parking Pad
Total Parking Spaces 2
Building
Lot Description Back Yard, Level, Landscaped, Front Yard
Story One
Sewer Septic Tank
Water Public
Architectural Style Ranch
Level or Stories One
Structure Type Cement Siding
New Construction No
Construction Status Resale
Schools
Elementary Schools Sonoraville
Middle Schools Red Bud
High Schools Sonoraville
Others
Senior Community no
Restrictions false
Tax ID 077 184
Special Listing Condition None
Read Less Info
Want to know what your home might be worth? Contact us for a FREE valuation!

Our team is ready to help you sell your home for the highest possible price ASAP

Bought with BHGRE Metro Brokers

"My job is to find and attract mastery-based agents to the office, protect the culture, and make sure everyone is happy! "
GET MORE INFORMATION
Request More Info








