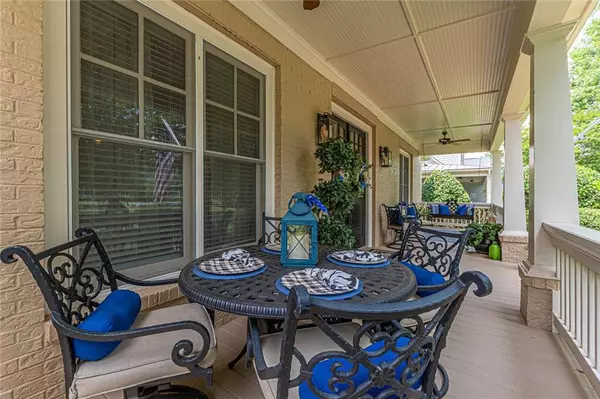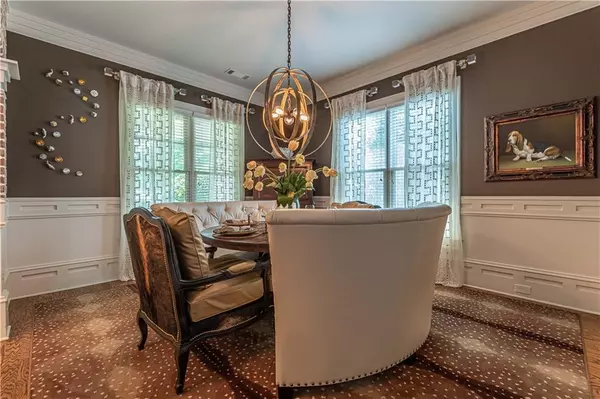$680,000
$699,900
2.8%For more information regarding the value of a property, please contact us for a free consultation.
5 Beds
3.5 Baths
4,085 SqFt
SOLD DATE : 09/21/2020
Key Details
Sold Price $680,000
Property Type Single Family Home
Sub Type Single Family Residence
Listing Status Sold
Purchase Type For Sale
Square Footage 4,085 sqft
Price per Sqft $166
Subdivision The Georgia Club
MLS Listing ID 6731566
Sold Date 09/21/20
Style Craftsman
Bedrooms 5
Full Baths 3
Half Baths 1
Construction Status Resale
HOA Fees $1,685
HOA Y/N Yes
Originating Board FMLS API
Year Built 2006
Annual Tax Amount $6,354
Tax Year 2019
Lot Size 0.275 Acres
Acres 0.275
Property Description
Enjoy peaceful living just minutes from Athens, Winder, Bethlehem or Monroe. The charming white picket fence trimmed with beautiful flowers leads you up a brick walk to a southern charm front porch complete with a swing to relax with friends and neighbors. Details abound inside this beautiful home. Luxurious interior features include Brick accent walls in foyer, handsome moldings, hardwood floors and new carpeting, neutral paint color selections, exceptional light fixtures and superior ceiling fans. The breathtaking chef's kitchen boasts glazed kitchen cabinets, subway tile backsplash and on trend appliances. Cozy up in the keeping room with a fire in the stacked stone fireplace with antique panel wood mosaic on the walls. The spacious owners suite features his and her closets, and a spa inspired bath that hosts new granite, sink vessels, waterfall faucets, hidden TV, decorative tile, double shower and jetted tub. The secondary bath on the main level was updated to include a large mosiac on the shower wall and custom glass enclosure. Upstairs has a huge guest suite with private bath plus another bedroom and large closet. All closets and the kitchen pantry have new California style shelving and chests. The outdoor living space off the back of the home is ideal or entertaining or everyday enjoyment. The oversized electric awning with adjustment lengths increases the amount of time you have to enjoy this space by providing plenty of shade. Country Club amenities available with social, sports or golf level memberships. Golfcart paths throughout the community to access, club amenities, post office, community garden, playground, neighborhood firepit and dog park. You will want to call this address "home".
Location
State GA
County Barrow
Area 302 - Barrow County
Lake Name None
Rooms
Bedroom Description In-Law Floorplan, Master on Main, Split Bedroom Plan
Other Rooms None
Basement None
Main Level Bedrooms 3
Dining Room Butlers Pantry, Separate Dining Room
Interior
Interior Features Bookcases, Coffered Ceiling(s), Entrance Foyer, High Speed Internet, His and Hers Closets, Tray Ceiling(s), Walk-In Closet(s)
Heating Central, Forced Air, Natural Gas, Zoned
Cooling Ceiling Fan(s), Central Air, Zoned
Flooring Carpet, Ceramic Tile, Hardwood
Fireplaces Number 2
Fireplaces Type Family Room, Gas Log, Gas Starter, Keeping Room
Window Features Insulated Windows
Appliance Dishwasher, Disposal, Double Oven, Electric Oven, Gas Cooktop, Gas Water Heater, Microwave
Laundry Laundry Room, Main Level, Mud Room
Exterior
Exterior Feature Awning(s), Private Front Entry, Private Rear Entry, Private Yard
Parking Features Attached, Garage, Garage Faces Rear, Kitchen Level, Level Driveway
Garage Spaces 3.0
Fence Back Yard, Wrought Iron
Pool None
Community Features Clubhouse, Country Club, Dog Park, Fitness Center, Gated, Golf, Homeowners Assoc, Playground, Pool, Sidewalks, Street Lights, Tennis Court(s)
Utilities Available Cable Available, Electricity Available, Natural Gas Available, Phone Available, Sewer Available, Underground Utilities, Water Available
Waterfront Description None
View Other
Roof Type Shingle
Street Surface Paved
Accessibility None
Handicap Access None
Porch Covered, Front Porch, Patio, Rear Porch
Total Parking Spaces 3
Building
Lot Description Back Yard, Front Yard, Landscaped, Level, Private, Other
Story One and One Half
Sewer Public Sewer
Water Public
Architectural Style Craftsman
Level or Stories One and One Half
Structure Type Brick Front, Cement Siding
New Construction No
Construction Status Resale
Schools
Elementary Schools Bethlehem - Barrow
Middle Schools Haymon-Morris
High Schools Apalachee
Others
HOA Fee Include Maintenance Grounds, Reserve Fund, Security, Trash
Senior Community no
Restrictions false
Tax ID XX134E 061
Ownership Fee Simple
Financing no
Special Listing Condition None
Read Less Info
Want to know what your home might be worth? Contact us for a FREE valuation!

Our team is ready to help you sell your home for the highest possible price ASAP

Bought with The Georgia Club Real Estate Company, Inc.
"My job is to find and attract mastery-based agents to the office, protect the culture, and make sure everyone is happy! "
GET MORE INFORMATION
Request More Info








