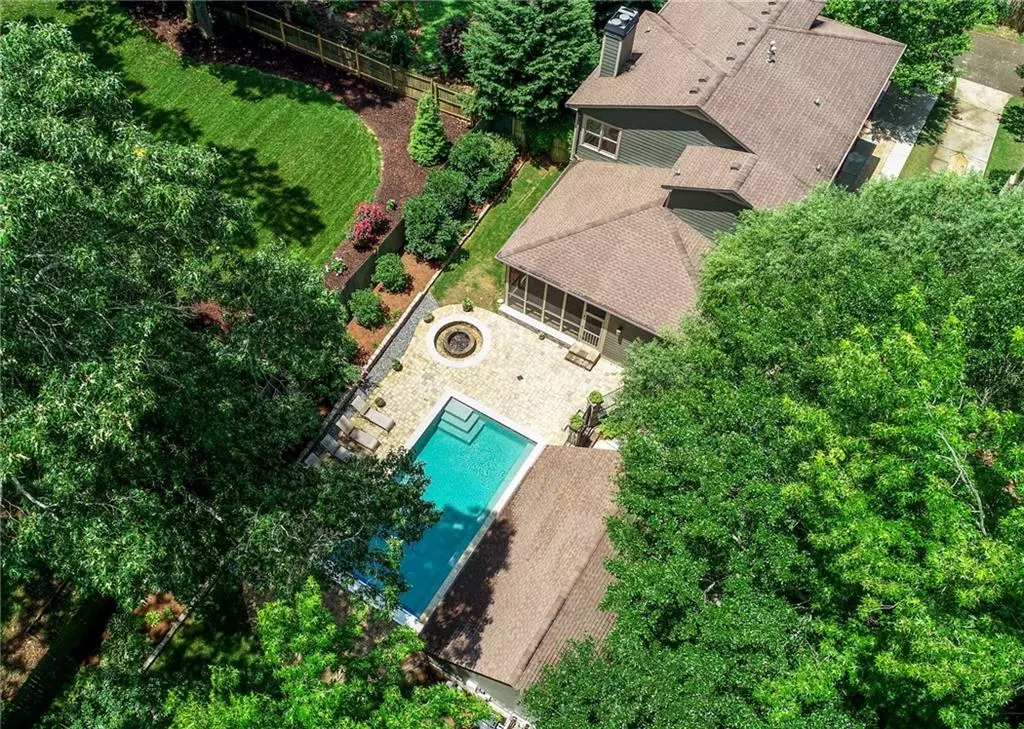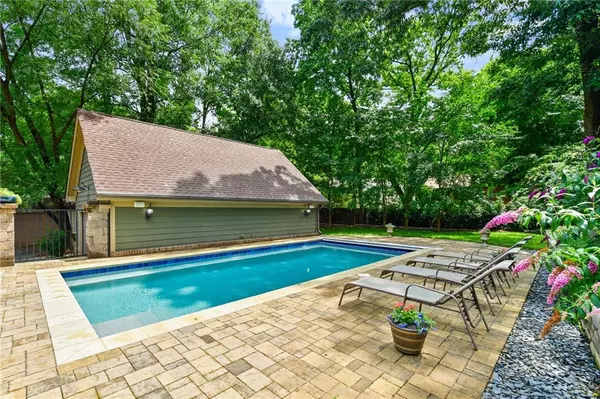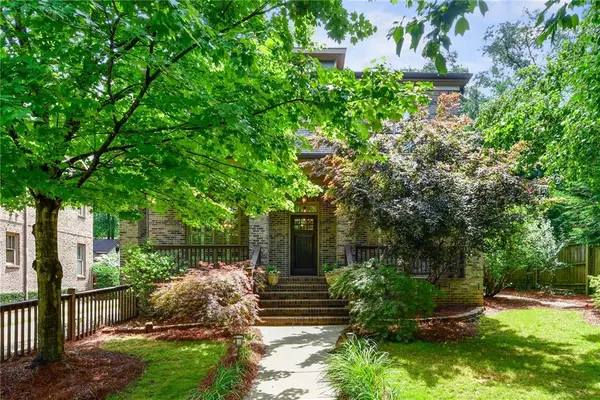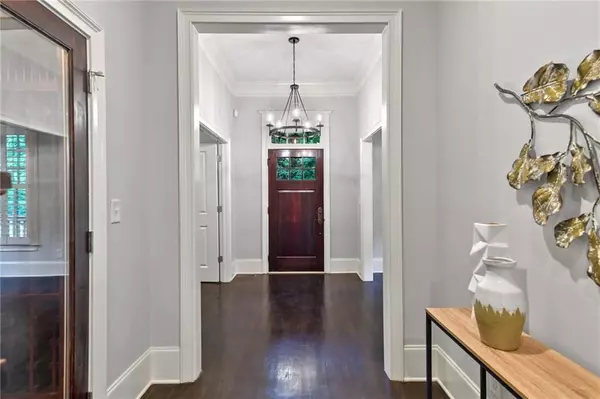$750,000
$744,900
0.7%For more information regarding the value of a property, please contact us for a free consultation.
4 Beds
3.5 Baths
2,895 SqFt
SOLD DATE : 07/10/2020
Key Details
Sold Price $750,000
Property Type Single Family Home
Sub Type Single Family Residence
Listing Status Sold
Purchase Type For Sale
Square Footage 2,895 sqft
Price per Sqft $259
Subdivision East Lake
MLS Listing ID 6734040
Sold Date 07/10/20
Style Traditional
Bedrooms 4
Full Baths 3
Half Baths 1
Construction Status Resale
HOA Y/N No
Originating Board FMLS API
Year Built 2007
Annual Tax Amount $12,527
Tax Year 2019
Lot Size 8,712 Sqft
Acres 0.2
Property Description
Your Intown Sanctuary in East Lake! This fabulous high-quality, Craftsman-inspired home has it all - great updates, wonderful floor plan, and an outdoor space that you will never want to leave. Screened porch with Jacuzzi, Saltwater pool with Pebble Tec surface, automatic safety cover, and a hardscape patio with fire pit. Home is full of custom millwork, hardwood floors and grand 10' ceilings. Main level includes the following: gourmet kitchen with expansive island, SS appls incl double ovens, and a walk-in pantry; kitchen overlooks the family room w/ fireplace; Formal Dining Rm, Butler's pantry w/ beverage chiller and a separately cooled wine room; a private bedroom with ensuite bath perfect for guests or a 2nd master BR as well as an Office/possible 5th BR. Upstairs, you will find the following: an oversized master retreat w/ fireplace, new spa like master bath w/ oversized shower, double vanities, soaking tub and huge walk-in closet; Two additional BRs with Jack n Jill bath. Additional features include prewired for surround sound; Plantation shutters throughout downstairs; fire sprinkler system; irrigation system; professionally landscaped yard; 2-car garage w/ loft storage. Part of a private enclave of homes within strolling distance of the Oakhurst Village and the restaurants, shops @ Hosea+2nd.
Location
State GA
County Dekalb
Area 24 - Atlanta North
Lake Name None
Rooms
Bedroom Description Oversized Master
Other Rooms Garage(s), Other
Basement Crawl Space, Exterior Entry
Main Level Bedrooms 1
Dining Room Seats 12+, Separate Dining Room
Interior
Interior Features High Ceilings 10 ft Lower, High Ceilings 9 ft Upper, Double Vanity, Disappearing Attic Stairs, High Speed Internet, Entrance Foyer, Other, Tray Ceiling(s), Walk-In Closet(s)
Heating Electric, Forced Air, Heat Pump
Cooling Ceiling Fan(s), Central Air, Heat Pump
Flooring None
Fireplaces Number 2
Fireplaces Type Family Room, Gas Starter, Great Room, Masonry, Master Bedroom
Window Features None
Appliance Dishwasher, Dryer, Refrigerator, Gas Range, Gas Water Heater, Gas Cooktop, Gas Oven, Microwave, Washer
Laundry In Hall, Laundry Room, Upper Level
Exterior
Exterior Feature Other
Parking Features Detached, Garage
Garage Spaces 2.0
Fence Back Yard, Fenced, Wrought Iron, Wood
Pool In Ground
Community Features Public Transportation, Park, Playground, Restaurant, Sidewalks, Street Lights
Utilities Available Cable Available, Electricity Available, Natural Gas Available
Waterfront Description None
View Other
Roof Type Shingle
Street Surface None
Accessibility None
Handicap Access None
Porch Covered, Front Porch, Patio, Screened
Total Parking Spaces 2
Private Pool true
Building
Lot Description Back Yard, Level
Story Two
Sewer Public Sewer
Water Public
Architectural Style Traditional
Level or Stories Two
Structure Type Brick 4 Sides
New Construction No
Construction Status Resale
Schools
Elementary Schools Toomer
Middle Schools King
High Schools Maynard H. Jackson, Jr.
Others
Senior Community no
Restrictions false
Tax ID 15 203 03 110
Special Listing Condition None
Read Less Info
Want to know what your home might be worth? Contact us for a FREE valuation!

Our team is ready to help you sell your home for the highest possible price ASAP

Bought with Keller Williams Realty Peachtree Rd.

"My job is to find and attract mastery-based agents to the office, protect the culture, and make sure everyone is happy! "
GET MORE INFORMATION
Request More Info








