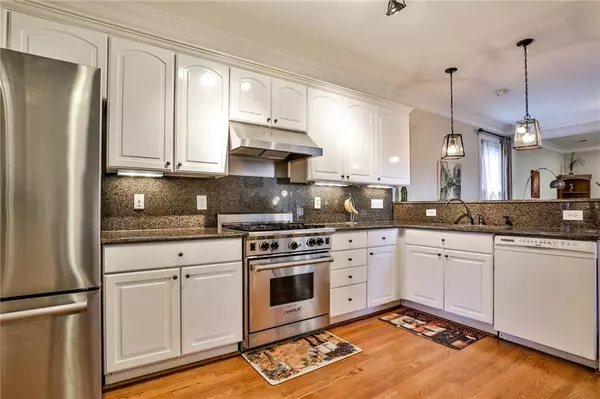$585,000
$595,000
1.7%For more information regarding the value of a property, please contact us for a free consultation.
3 Beds
2.5 Baths
2,366 SqFt
SOLD DATE : 08/04/2020
Key Details
Sold Price $585,000
Property Type Single Family Home
Sub Type Single Family Residence
Listing Status Sold
Purchase Type For Sale
Square Footage 2,366 sqft
Price per Sqft $247
Subdivision Sycamore Ridge
MLS Listing ID 6732923
Sold Date 08/04/20
Style Traditional
Bedrooms 3
Full Baths 2
Half Baths 1
Construction Status Resale
HOA Fees $425
HOA Y/N Yes
Originating Board FMLS API
Year Built 1998
Annual Tax Amount $8,032
Tax Year 2019
Lot Size 4,356 Sqft
Acres 0.1
Property Description
Meticulously maintained 3 bedroom/2.5 bathroom home on quiet cul-de-sac in City of Decatur! Open floor plan with oak hardwoods on ground floor, 2-story raised ceiling in great room with lots of natural light. Crown molding, and built-in sound system throughout home! Gourmet chef’s kitchen with granite countertops and backsplash, custom-built pantry with pull-out drawers and wine refrigerator, stainless steel appliances, including Bosch refrigerator and Wolf range/oven. Formal dining room. Separate living area is perfect for media room or sitting room adjacent to private back patio with decorative stone pavers. Upstairs has a huge master suite with additional room, perfect for an office or nursery. Master bath has double vanities with new granite countertops, soaking tub and separate shower. Spacious walk-in closet with cedar panels. Two additional bedrooms with new granite countertop vanities share Jack-n-Jill bathroom. Convenient upstairs laundry room. 2-car garage. Whole-house programmable hot water re-circulation system. Located in Sycamore Ridge neighborhood in sought-after City of Decatur school district! Close to downtown Decatur’s many independent shops and restaurants, MARTA, Emory, CDC, International DeKalb Farmer’s Market, This beautiful home is move-in ready!
Location
State GA
County Dekalb
Area 52 - Dekalb-West
Lake Name None
Rooms
Bedroom Description Oversized Master, Sitting Room
Other Rooms None
Basement None
Dining Room Separate Dining Room
Interior
Interior Features Cathedral Ceiling(s), Entrance Foyer 2 Story, Low Flow Plumbing Fixtures, Walk-In Closet(s)
Heating Central, Forced Air, Natural Gas
Cooling Ceiling Fan(s), Central Air
Flooring Carpet, Hardwood
Fireplaces Number 1
Fireplaces Type Factory Built, Living Room
Window Features Insulated Windows
Appliance Dishwasher, Disposal, Gas Range, Gas Water Heater, Range Hood, Refrigerator
Laundry Laundry Room, Upper Level
Exterior
Exterior Feature Private Front Entry, Private Rear Entry, Private Yard
Garage Attached, Garage
Garage Spaces 2.0
Fence None
Pool None
Community Features Homeowners Assoc, Near Marta, Near Schools, Near Shopping, Public Transportation, Street Lights
Utilities Available Cable Available, Electricity Available, Natural Gas Available, Phone Available, Sewer Available, Underground Utilities, Water Available
View Other
Roof Type Composition
Street Surface Asphalt
Accessibility None
Handicap Access None
Porch Patio
Parking Type Attached, Garage
Total Parking Spaces 2
Building
Lot Description Back Yard, Private
Story Two
Sewer Public Sewer
Water Public
Architectural Style Traditional
Level or Stories Two
Structure Type Brick Front
New Construction No
Construction Status Resale
Schools
Elementary Schools New Glennwood
Middle Schools Renfroe
High Schools Decatur
Others
HOA Fee Include Maintenance Grounds
Senior Community no
Restrictions false
Tax ID 18 007 10 059
Special Listing Condition None
Read Less Info
Want to know what your home might be worth? Contact us for a FREE valuation!

Our team is ready to help you sell your home for the highest possible price ASAP

Bought with Keller Williams Realty Metro Atl

"My job is to find and attract mastery-based agents to the office, protect the culture, and make sure everyone is happy! "
GET MORE INFORMATION
Request More Info








