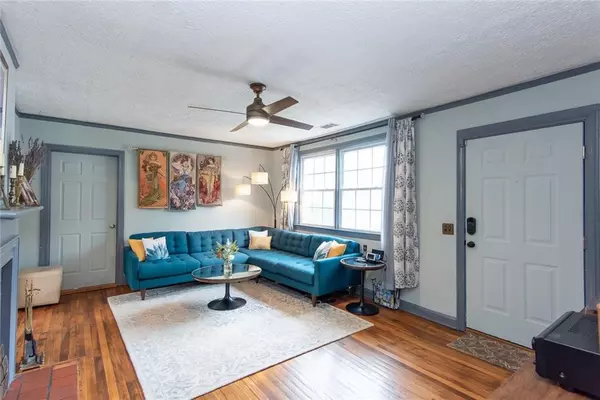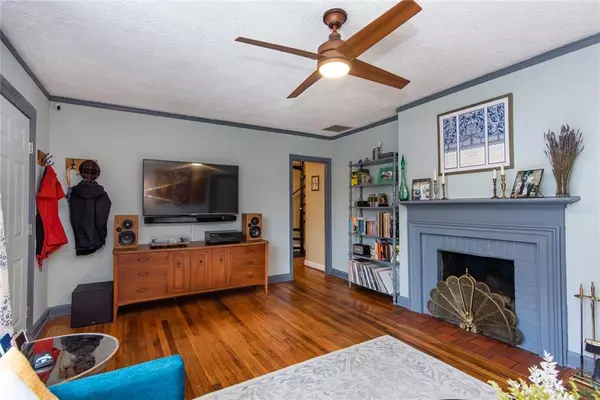$370,000
$365,000
1.4%For more information regarding the value of a property, please contact us for a free consultation.
3 Beds
2 Baths
1,701 SqFt
SOLD DATE : 07/22/2020
Key Details
Sold Price $370,000
Property Type Single Family Home
Sub Type Single Family Residence
Listing Status Sold
Purchase Type For Sale
Square Footage 1,701 sqft
Price per Sqft $217
Subdivision Midway Woods
MLS Listing ID 6704741
Sold Date 07/22/20
Style Bungalow
Bedrooms 3
Full Baths 2
Construction Status Resale
HOA Y/N No
Originating Board FMLS API
Year Built 1947
Annual Tax Amount $3,912
Tax Year 2019
Lot Size 0.400 Acres
Acres 0.4
Property Description
This 1947 Cape Cod is an extremely well kept vestige of the past. As you step through the front door, you’ll be reminded of what it was like in 1947 with original refinished red oak hardwoods throughout, large fully functioning wood-burning fireplace, original plaster & lathe walls, and picture rail. Through the eat-in kitchen entry you’ll see a renovated kitchen, with granite counter tops, stainless steel appliances, and ample cabinet space for all of your culinary needs.
SEE ADDITIONAL REMARKS Down the hall is access to the two front bedrooms, sizable for the age, and the amazing spiral staircase leading up to the bonus loft/office space. Walk into the master suite, and you’ll gaze through the arched doorway into the spa-styled master bath, which includes two walk-in closets, Jacuzzi Tub, step-in shower with bench seating and rain-can shower head; as well as two separate mirrored vanities. The best view of the back garden is from the tub!
The lot boasts nearly .5 acres of well manicured landscape. The back garden is a rustic peaceful oasis to get away from the hustle and bustle of the city. The large patio is perfect for entertaining all of your guests, or gather ‘round the fire pit for s’mores and evening cocktails.
Come experience this mid-century charm, one of the few homes left in the Midway Woods neighborhood that has been exceptionally maintained, still keeps it’s originality, and hasn’t been marred by flash-in-the-pan fad renovations.
Location
State GA
County Dekalb
Area 52 - Dekalb-West
Lake Name None
Rooms
Bedroom Description Master on Main
Other Rooms Shed(s)
Basement None
Main Level Bedrooms 3
Dining Room None
Interior
Interior Features Walk-In Closet(s)
Heating Natural Gas
Cooling Central Air
Flooring Hardwood
Fireplaces Number 1
Fireplaces Type Family Room
Window Features Insulated Windows
Appliance Dishwasher, Disposal, Electric Range, Microwave, Range Hood
Laundry Laundry Room, Main Level
Exterior
Exterior Feature Private Rear Entry, Rain Barrel/Cistern(s)
Garage Driveway
Fence Back Yard, Fenced, Wood
Pool None
Community Features None
Utilities Available Cable Available, Electricity Available, Natural Gas Available, Sewer Available, Water Available
Waterfront Description None
View Other
Roof Type Shingle
Street Surface Paved
Accessibility None
Handicap Access None
Porch Deck
Parking Type Driveway
Total Parking Spaces 3
Building
Lot Description Back Yard, Front Yard
Story Two
Sewer Public Sewer
Water Public
Architectural Style Bungalow
Level or Stories Two
Structure Type Vinyl Siding
New Construction No
Construction Status Resale
Schools
Elementary Schools Avondale
Middle Schools Druid Hills
High Schools Druid Hills
Others
Senior Community no
Restrictions false
Tax ID 15 216 11 035
Special Listing Condition None
Read Less Info
Want to know what your home might be worth? Contact us for a FREE valuation!

Our team is ready to help you sell your home for the highest possible price ASAP

Bought with Keller Williams Realty Metro Atl

"My job is to find and attract mastery-based agents to the office, protect the culture, and make sure everyone is happy! "
GET MORE INFORMATION
Request More Info








