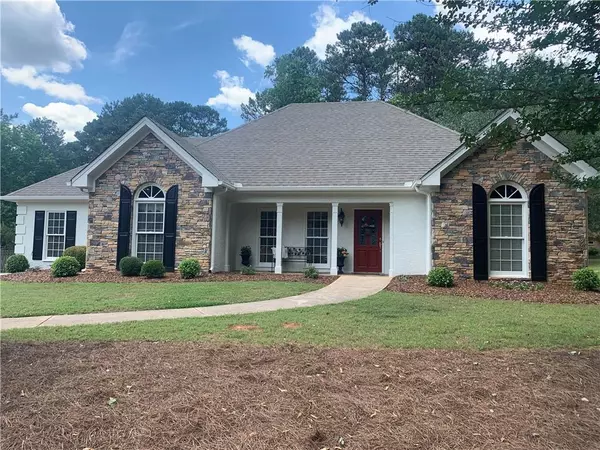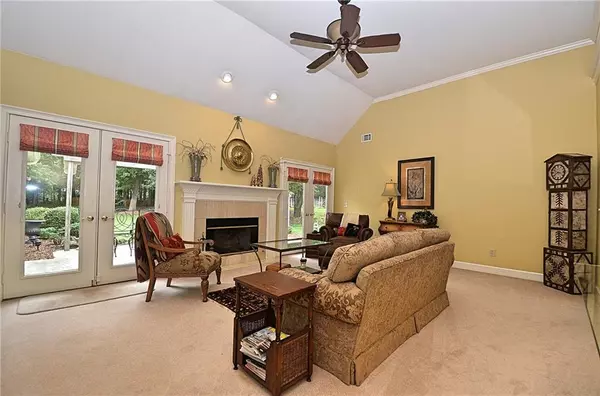$212,500
$234,900
9.5%For more information regarding the value of a property, please contact us for a free consultation.
3 Beds
2 Baths
1,883 SqFt
SOLD DATE : 07/24/2020
Key Details
Sold Price $212,500
Property Type Single Family Home
Sub Type Single Family Residence
Listing Status Sold
Purchase Type For Sale
Square Footage 1,883 sqft
Price per Sqft $112
Subdivision Lambeth Estates
MLS Listing ID 6734297
Sold Date 07/24/20
Style Ranch
Bedrooms 3
Full Baths 2
Construction Status Resale
HOA Y/N Yes
Originating Board FMLS API
Year Built 1989
Annual Tax Amount $1,379
Tax Year 2019
Lot Size 0.550 Acres
Acres 0.55
Property Description
Looking for a Ranch home in excellent condition? From the moment you enter this small quiet neighborhood and pull up to this beautifully maintained home, you will be impressed! New paint outside on this hard coat stucco home, inviting landscaping, welcoming front porch and red door, this home is a gem. New Travertine floor in foyer with formal dining to the left and 2 bedrooms to the right. Great size on the secondary bedrooms with nice ample closets. The guest bath is a charmer. The vaulted great room has a gas log fireplace, double french doors leading to a pergola covered oversized patio and a cute grilling patio just beyond on the flat back yard with tree lined back property line. A wall on mirror with built in cabinets in the great room can be used for your TV or other entertainment options. The kitchen is wonderful with wood floors, granite countertops and tile backsplash and large enough for a small island with room for a large breakfast table to boot. The laundry room is conveniently located in the hall outside the Master Bedroom. Now the Master Bedroom is large with a trey ceiling and a newly updated bathroom that is gorgeous! The master closet will not disappoint either. All the window treatments remain, ( windows were all updated several years ago) with the home as well as the refrigerator. Don't let this beautiful home get away! The Seller is offering a $ 440.00 Standard Home Warranty too for the Buyer.
Location
State GA
County Rockdale
Area 102 - Rockdale County
Lake Name None
Rooms
Bedroom Description Master on Main, Split Bedroom Plan
Other Rooms None
Basement None
Main Level Bedrooms 3
Dining Room Separate Dining Room
Interior
Interior Features Bookcases, Cathedral Ceiling(s), Entrance Foyer, Walk-In Closet(s)
Heating Central, Forced Air, Natural Gas
Cooling Ceiling Fan(s), Central Air
Flooring Carpet, Ceramic Tile, Hardwood
Fireplaces Number 1
Fireplaces Type Factory Built, Gas Log, Great Room
Window Features Insulated Windows
Appliance Dishwasher, Electric Range, Gas Water Heater, Refrigerator
Laundry Laundry Room, Main Level
Exterior
Exterior Feature Private Front Entry, Private Rear Entry, Private Yard
Garage Attached, Garage, Garage Door Opener, Garage Faces Side
Garage Spaces 2.0
Fence None
Pool None
Community Features Homeowners Assoc
Utilities Available Cable Available, Electricity Available, Natural Gas Available, Phone Available, Water Available
View Other
Roof Type Composition
Street Surface Asphalt
Accessibility None
Handicap Access None
Porch Patio
Total Parking Spaces 2
Building
Lot Description Front Yard, Level, Private, Wooded
Story One
Sewer Septic Tank
Water Public
Architectural Style Ranch
Level or Stories One
Structure Type Stone, Stucco
New Construction No
Construction Status Resale
Schools
Elementary Schools Flat Shoals - Rockdale
Middle Schools Memorial
High Schools Salem
Others
Senior Community no
Restrictions false
Tax ID 076A020062
Special Listing Condition None
Read Less Info
Want to know what your home might be worth? Contact us for a FREE valuation!

Our team is ready to help you sell your home for the highest possible price ASAP

Bought with Solid Source Realty GA, LLC.

"My job is to find and attract mastery-based agents to the office, protect the culture, and make sure everyone is happy! "
GET MORE INFORMATION
Request More Info








