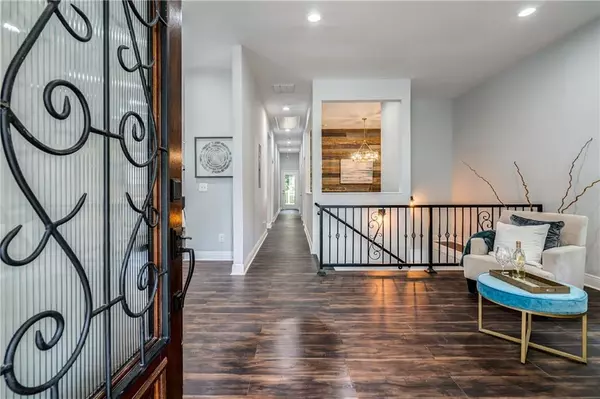$350,000
$379,900
7.9%For more information regarding the value of a property, please contact us for a free consultation.
3 Beds
3 Baths
2,634 SqFt
SOLD DATE : 07/10/2020
Key Details
Sold Price $350,000
Property Type Single Family Home
Sub Type Single Family Residence
Listing Status Sold
Purchase Type For Sale
Square Footage 2,634 sqft
Price per Sqft $132
Subdivision Historic College Park
MLS Listing ID 6732008
Sold Date 07/10/20
Style Ranch
Bedrooms 3
Full Baths 3
Construction Status Updated/Remodeled
HOA Y/N No
Originating Board FMLS API
Year Built 1920
Annual Tax Amount $1,702
Tax Year 2019
Lot Size 8,550 Sqft
Acres 0.1963
Property Description
Location, location, location!!!! Located in Historic College Park, this beautiful ranch home on a finished basement is conveniently located next to the soon to be constructed Six West Development (formerly known as Airport City), Woodward Academy, The Federal Aviation Administration, College Park Golf Course, Downtown College Park, The Olympic Cycling Track, Delta Headquarters, Porsche Headquarters, Kimpton Overland Hotel, Hartsfield Jackson Airport, College Park Marta Station, East Point Marta Station, dining, shopping, and the interstate! With a cozy yet spacious feel, this newly renovated home has features galore with a large covered porch, a new roof, new HVAC, new plumbing, new electric wiring, an open floorplan, 10-foot ceilings on the main floor, new flooring throughout the entire house, marble countertops in the kitchen, marble kitchen island, tile kitchen backsplash, modern fixtures, new white cabinets, a pot filler, stainless steel appliances, kitchen vent hood (Vented outside), reclaimed wood accent wall, 3 full large modern bathrooms with quartz countertops, barnyard door, a new deck that overlooks a leveled backyard, a tankless water heater, a finished daylight basement with a 100-year warranty for basement waterproofing, what more can you ask for!!!
Location
State GA
County Fulton
Area 31 - Fulton South
Lake Name None
Rooms
Bedroom Description Master on Main
Other Rooms None
Basement Daylight, Exterior Entry, Finished, Finished Bath, Full, Interior Entry
Main Level Bedrooms 2
Dining Room Separate Dining Room
Interior
Interior Features Double Vanity, High Ceilings 10 ft Main, Low Flow Plumbing Fixtures, Other
Heating Central, Forced Air
Cooling Central Air
Flooring Carpet, Ceramic Tile, Hardwood
Fireplaces Type None
Window Features Insulated Windows
Appliance Dishwasher, Gas Range, Microwave, Range Hood, Tankless Water Heater
Laundry Lower Level
Exterior
Exterior Feature Private Front Entry, Rear Stairs
Garage Driveway
Fence None
Pool None
Community Features None
Utilities Available Cable Available, Electricity Available, Natural Gas Available, Phone Available, Underground Utilities
View City
Roof Type Composition
Street Surface Paved
Accessibility None
Handicap Access None
Porch Deck, Front Porch
Building
Lot Description Back Yard, Level
Story One
Sewer Public Sewer
Water Public
Architectural Style Ranch
Level or Stories One
Structure Type Other
New Construction No
Construction Status Updated/Remodeled
Schools
Elementary Schools Parklane
Middle Schools Paul D. West
High Schools Tri-Cities
Others
Senior Community no
Restrictions false
Tax ID 14 016000010444
Special Listing Condition None
Read Less Info
Want to know what your home might be worth? Contact us for a FREE valuation!

Our team is ready to help you sell your home for the highest possible price ASAP

Bought with Non FMLS Member

"My job is to find and attract mastery-based agents to the office, protect the culture, and make sure everyone is happy! "
GET MORE INFORMATION
Request More Info








