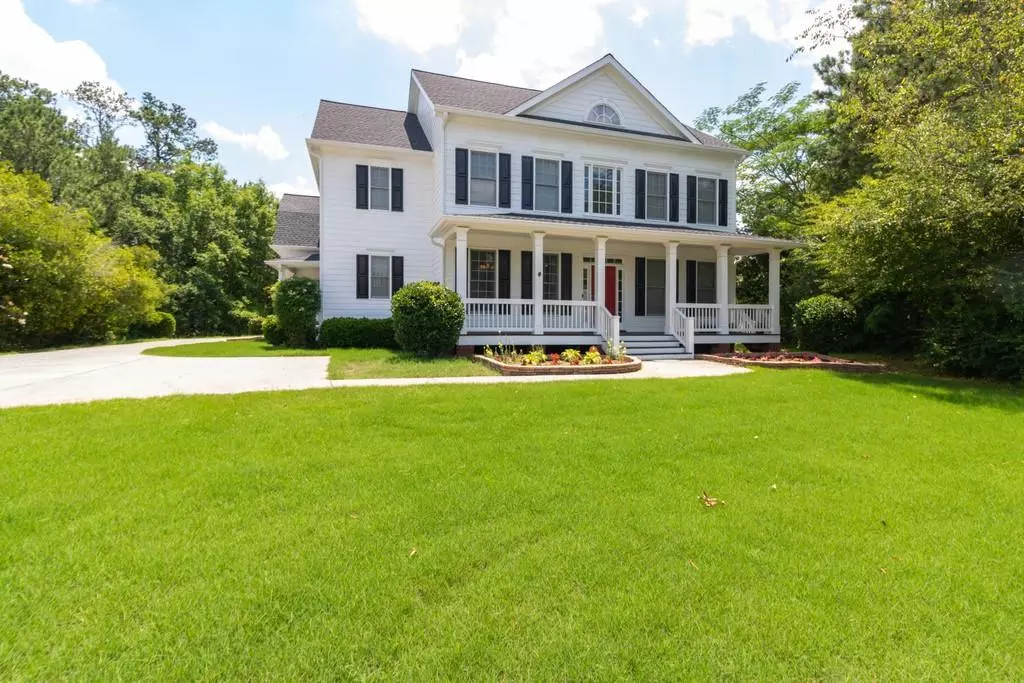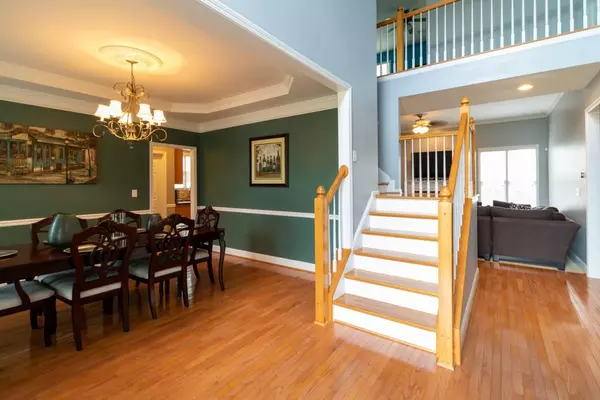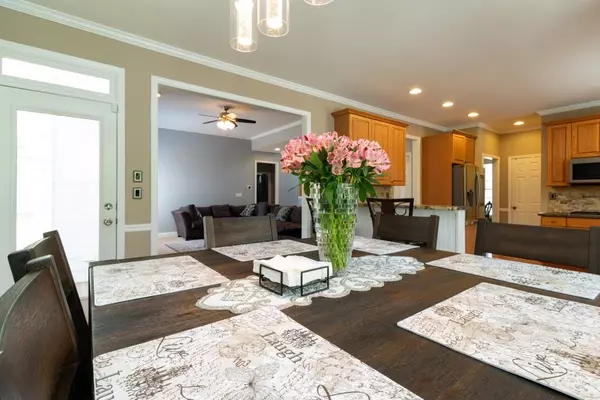$350,000
$339,900
3.0%For more information regarding the value of a property, please contact us for a free consultation.
5 Beds
4 Baths
3,453 SqFt
SOLD DATE : 07/08/2020
Key Details
Sold Price $350,000
Property Type Single Family Home
Sub Type Single Family Residence
Listing Status Sold
Purchase Type For Sale
Square Footage 3,453 sqft
Price per Sqft $101
Subdivision Warren Creek
MLS Listing ID 6732157
Sold Date 07/08/20
Style A-Frame
Bedrooms 5
Full Baths 4
Construction Status Resale
HOA Fees $600
HOA Y/N Yes
Originating Board FMLS API
Year Built 2003
Annual Tax Amount $3,229
Tax Year 2019
Lot Size 0.730 Acres
Acres 0.73
Property Description
This is the ONE! You're DREAM HOME awaits with every feature imaginable! This picture-perfect home has something for everyone! A must-see in person! This beautiful home sits on a cul-da-sac for the ultimate amount of privacy! Included are an elongated driveway, two-car garage, and additional parking! The exterior is freshly painted and this home features five bedrooms and four bathrooms with a replaced gutter system and a 3-year-old roof! A beautiful front porch is perfect for sitting outside and enjoying the summer day, and that is just the exterior. The main level flaunts a formal dining room, formal living room/office, eat-in kitchen & a family room with a fireplace to get cozy during the cold seasons. The kitchen has been recently remodeled w/leathered granite & year-old stainless steel appliances. There is also a bedroom on the main, next to a full bathroom which is perfect as a guest room! It doesn't stop there! Enjoy a family gathering on the screened in porch perfect for overlooking the expansive backyard & bbq deck! The second floor holds the oversized master suite, w/a sitting room & spacious master bathroom. There are also three additional bedrooms & a playroom/media room perfect for the kids! Last but certainly not least, as if this home couldn't offer more there is a full daylight terrace level w/a walkout patio! The terrace level is stubbed for a bath & ready to be completed as an in-law suite or the man cave of his dreams!
Location
State GA
County Cobb
Area 73 - Cobb-West
Lake Name None
Rooms
Bedroom Description Oversized Master, Sitting Room
Other Rooms None
Basement Bath/Stubbed, Full, Unfinished
Main Level Bedrooms 1
Dining Room Separate Dining Room
Interior
Interior Features Entrance Foyer 2 Story, Double Vanity, Tray Ceiling(s)
Heating Central, Electric
Cooling Central Air
Flooring Carpet, Ceramic Tile, Hardwood
Fireplaces Number 1
Fireplaces Type Living Room
Window Features None
Appliance Dishwasher, Disposal, Electric Oven
Laundry Lower Level, In Kitchen
Exterior
Exterior Feature Other
Parking Features Driveway, Garage, Level Driveway, Parking Pad, Garage Faces Side
Garage Spaces 2.0
Fence None
Pool None
Community Features Dog Park
Utilities Available Cable Available, Electricity Available, Natural Gas Available, Phone Available, Sewer Available
Waterfront Description None
View Other
Roof Type Shingle
Street Surface None
Accessibility None
Handicap Access None
Porch Covered, Front Porch, Rear Porch, Screened
Total Parking Spaces 2
Building
Lot Description Back Yard, Cul-De-Sac, Level, Landscaped, Private, Front Yard
Story Two
Sewer Public Sewer
Water Public
Architectural Style A-Frame
Level or Stories Two
Structure Type Cement Siding
New Construction No
Construction Status Resale
Schools
Elementary Schools Powder Springs
Middle Schools Cooper
High Schools Mceachern
Others
Senior Community no
Restrictions false
Tax ID 19074500390
Special Listing Condition None
Read Less Info
Want to know what your home might be worth? Contact us for a FREE valuation!

Our team is ready to help you sell your home for the highest possible price ASAP

Bought with The Realty Group
"My job is to find and attract mastery-based agents to the office, protect the culture, and make sure everyone is happy! "
GET MORE INFORMATION
Request More Info








