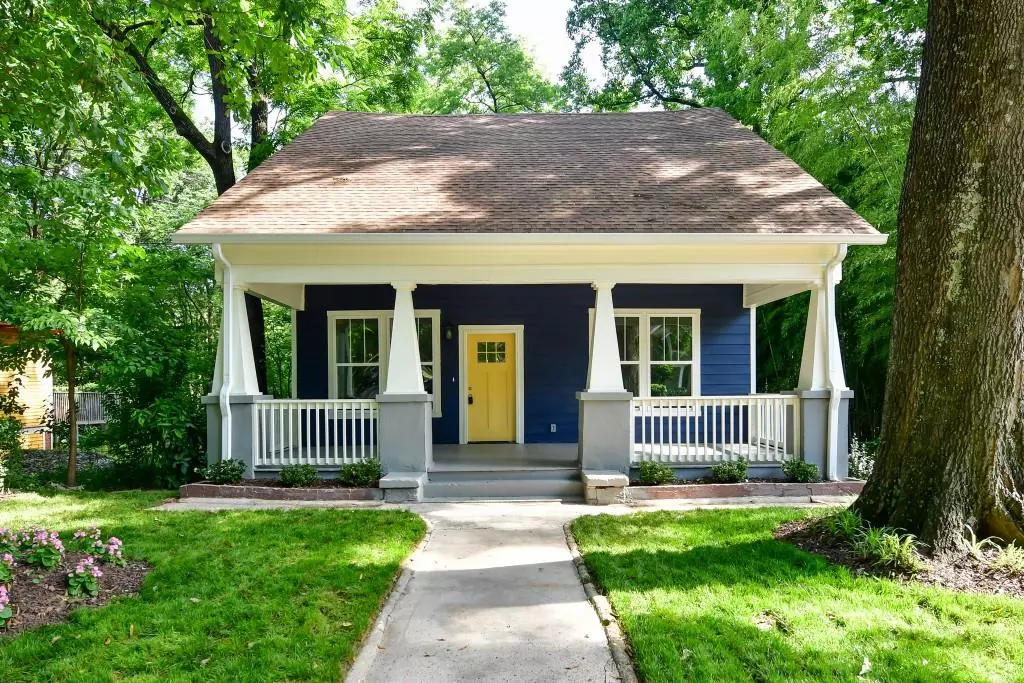$499,900
$499,900
For more information regarding the value of a property, please contact us for a free consultation.
4 Beds
2.5 Baths
1,764 SqFt
SOLD DATE : 07/09/2020
Key Details
Sold Price $499,900
Property Type Single Family Home
Sub Type Single Family Residence
Listing Status Sold
Purchase Type For Sale
Square Footage 1,764 sqft
Price per Sqft $283
Subdivision Ormewood Park
MLS Listing ID 6733109
Sold Date 07/09/20
Style Bungalow, Craftsman
Bedrooms 4
Full Baths 2
Half Baths 1
Construction Status Updated/Remodeled
HOA Y/N No
Originating Board FMLS API
Year Built 1920
Annual Tax Amount $1,695
Tax Year 2019
Lot Size 0.258 Acres
Acres 0.258
Property Description
ALL NEW Completely Restored Bungalow! New and Original Hardwood Floors run throughout, including ALL bedrooms. An Oversized Traditional Southern Front Porch welcome you home. Designer and Recessed Lighting shine throughout - installed 3x to standard to ensure bright and inviting spaces in every room. A Modern, Open Floorplan begins at the front door and continues into Living, Dining, and Flex Space that flows into the Kitchen. NEW Stainless Steel Appliances shine in the Farmhouse-Style Chef's Kitchen with Large Navy Blue Accent Island that doubles as a 4-5 person Breakfast Bar. Unwind in the Large, Private, Main-Level Master Suite with His-and-Hers Walk-In Closets, Dual Vanity, and Frameless Glass Shower. A Half Bathroom, Laundry, and Coat Closet complete the main level. Upstairs, Three Additional Bedrooms share a Full Bathroom. Perfect space for a Home Office, Study, or Gym! Enjoy plenty of Storage with Private Closets in each bedroom plus Bonus Attic Storage and an Unfinished Basement that spans the entire footprint of the home. Semi-finished Workshop/Mudroom with access to a Massive, Tree-Lined Backyard perfect for pets or play. STEPS from Morelli's Ice Cream, Little Azio's Pizza, Hodgepodge Coffee, Brownwood Park, and East Atlanta Village. Social Neighborhood with easy I-20 Access for Quick Commute to all of Intown Atlanta.
Location
State GA
County Fulton
Area 32 - Fulton South
Lake Name None
Rooms
Bedroom Description Master on Main, Oversized Master, Split Bedroom Plan
Other Rooms Workshop
Basement Daylight, Full, Unfinished
Main Level Bedrooms 1
Dining Room Open Concept
Interior
Interior Features High Ceilings 9 ft Main, High Speed Internet, His and Hers Closets, Walk-In Closet(s)
Heating Forced Air, Natural Gas
Cooling Central Air
Flooring Hardwood
Fireplaces Type None
Window Features None
Appliance Dishwasher, Gas Cooktop, Microwave, Refrigerator
Laundry Laundry Room, Main Level
Exterior
Exterior Feature Private Front Entry, Private Rear Entry, Private Yard
Garage Driveway, On Street
Fence None
Pool None
Community Features Near Beltline, Near Schools, Near Shopping, Near Trails/Greenway, Park, Restaurant, Sidewalks, Street Lights
Utilities Available Cable Available, Electricity Available, Natural Gas Available, Phone Available, Sewer Available, Water Available
Waterfront Description None
View Other
Roof Type Composition
Street Surface Paved
Accessibility None
Handicap Access None
Porch Front Porch
Parking Type Driveway, On Street
Total Parking Spaces 2
Building
Lot Description Back Yard, Front Yard, Landscaped, Level, Private
Story Two
Sewer Public Sewer
Water Public
Architectural Style Bungalow, Craftsman
Level or Stories Two
Structure Type Frame, Other
New Construction No
Construction Status Updated/Remodeled
Schools
Elementary Schools Parkside
Middle Schools King
High Schools Maynard H. Jackson, Jr.
Others
Senior Community no
Restrictions false
Tax ID 14 001100090298
Ownership Fee Simple
Financing no
Special Listing Condition None
Read Less Info
Want to know what your home might be worth? Contact us for a FREE valuation!

Our team is ready to help you sell your home for the highest possible price ASAP

Bought with Harry Norman Realtors

"My job is to find and attract mastery-based agents to the office, protect the culture, and make sure everyone is happy! "
GET MORE INFORMATION
Request More Info








