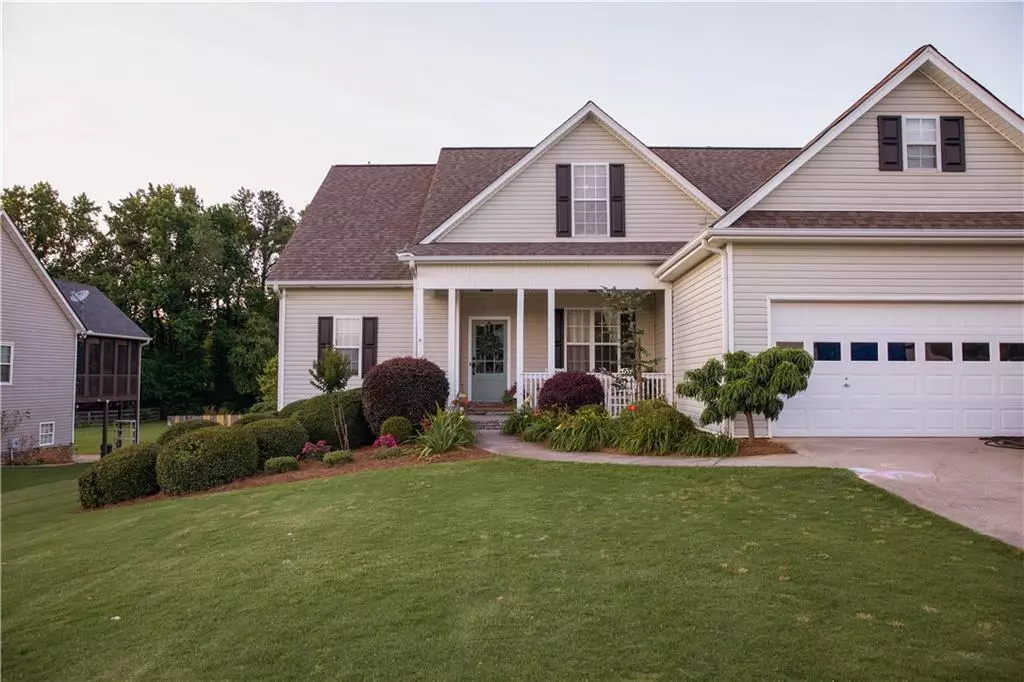$337,500
$325,000
3.8%For more information regarding the value of a property, please contact us for a free consultation.
4 Beds
3.5 Baths
3,959 SqFt
SOLD DATE : 06/30/2020
Key Details
Sold Price $337,500
Property Type Single Family Home
Sub Type Single Family Residence
Listing Status Sold
Purchase Type For Sale
Square Footage 3,959 sqft
Price per Sqft $85
Subdivision Madison Springs
MLS Listing ID 6731931
Sold Date 06/30/20
Style Ranch
Bedrooms 4
Full Baths 3
Half Baths 1
Construction Status Resale
HOA Fees $250
HOA Y/N Yes
Originating Board FMLS API
Year Built 2003
Annual Tax Amount $3,032
Tax Year 2019
Lot Size 0.750 Acres
Acres 0.75
Property Description
This gorgeous home featured in NY Times and Atlanta Magazine belongs to a designer whose blog, (In Honor of Design) creates the most impressive living spaces for your personal home. The home features designer upgrades using the following products: Kohler, Schlage, Anthropologie, Modsy, Fireclay Tile, Behr Paint, Peerless Faucets, Frigidaire, Hunter Fan, and Bellacor Lighting. Bright open floor plan with master on the main, new renovated master bath, new Herringbone solid hardwood flooring in the great room, new paint throughout, large kitchen and ample counter space. Upstairs two large bedrooms, full newly renovated bath. Terrace level is the full length of the home. Large bedroom, full bath renovation costing over $30,000, workshop, office, work out. Over 0.75 acres of flat fenced back yard, outdoor living spaces, two decks. And there is much more: New Goodman AC, new Lenox heat pump, custom Pergola, basement flooring with Tandus Centiva Heritage Park, fruit trees, moon glow pear, paw paw, bonanza patio peach, southern peach, thornless blackberries, nanking cherries, brown turkey fig, blueberry, crepe myrtle, Big O Eucalyptus, day lilies. A designer's dream home!
Location
State GA
County Forsyth
Area 223 - Forsyth County
Lake Name None
Rooms
Bedroom Description Master on Main, Split Bedroom Plan
Other Rooms None
Basement Daylight, Exterior Entry, Finished, Finished Bath, Full, Interior Entry
Main Level Bedrooms 1
Dining Room None
Interior
Interior Features High Ceilings 9 ft Main
Heating Natural Gas
Cooling Ceiling Fan(s), Central Air
Flooring Hardwood
Fireplaces Number 1
Fireplaces Type Family Room
Window Features None
Appliance Dishwasher, Disposal, Gas Range, Gas Water Heater
Laundry Main Level
Exterior
Exterior Feature None
Garage Attached, Garage, Level Driveway
Garage Spaces 2.0
Fence Back Yard
Pool None
Community Features None
Utilities Available None
View Other
Roof Type Composition
Street Surface Paved
Accessibility None
Handicap Access None
Porch Deck, Front Porch, Patio
Parking Type Attached, Garage, Level Driveway
Total Parking Spaces 2
Building
Lot Description Back Yard, Level, Private
Story One and One Half
Sewer Septic Tank
Water Public
Architectural Style Ranch
Level or Stories One and One Half
Structure Type Vinyl Siding
New Construction No
Construction Status Resale
Schools
Elementary Schools Sawnee
Middle Schools Otwell
High Schools Forsyth Central
Others
Senior Community no
Restrictions false
Tax ID 123 166
Special Listing Condition None
Read Less Info
Want to know what your home might be worth? Contact us for a FREE valuation!

Our team is ready to help you sell your home for the highest possible price ASAP

Bought with Compass

"My job is to find and attract mastery-based agents to the office, protect the culture, and make sure everyone is happy! "
GET MORE INFORMATION
Request More Info








