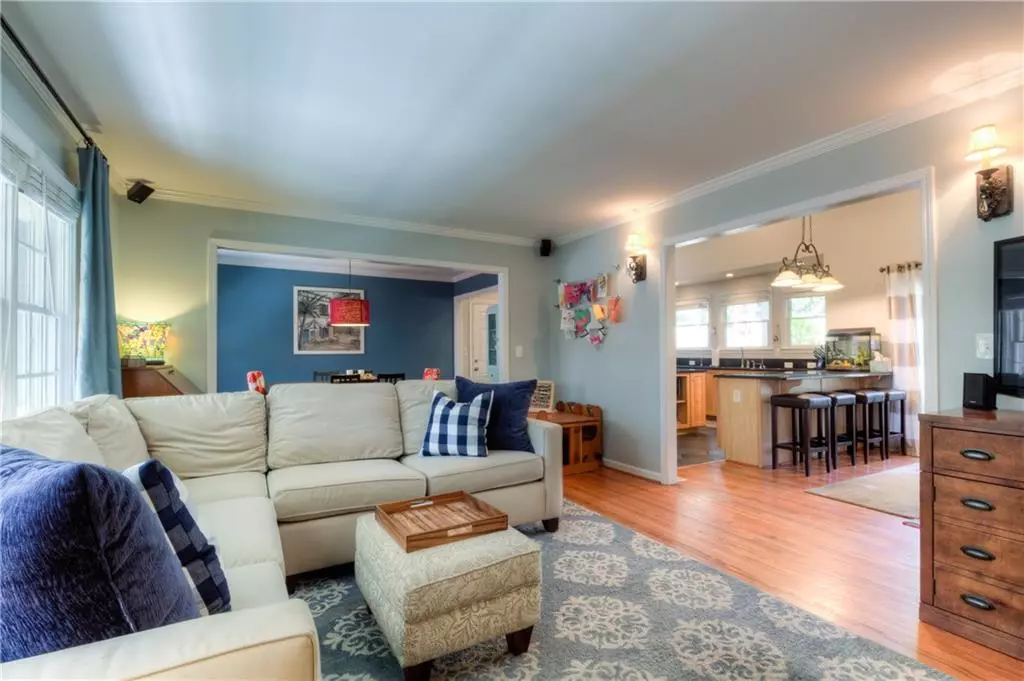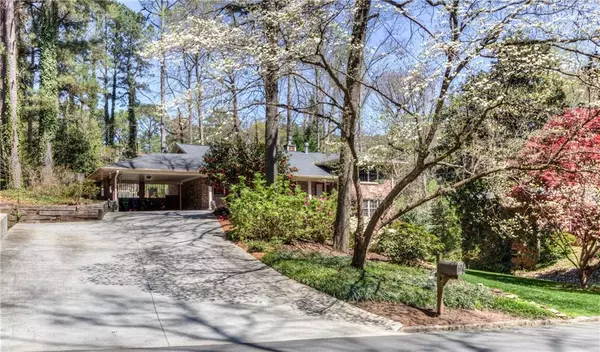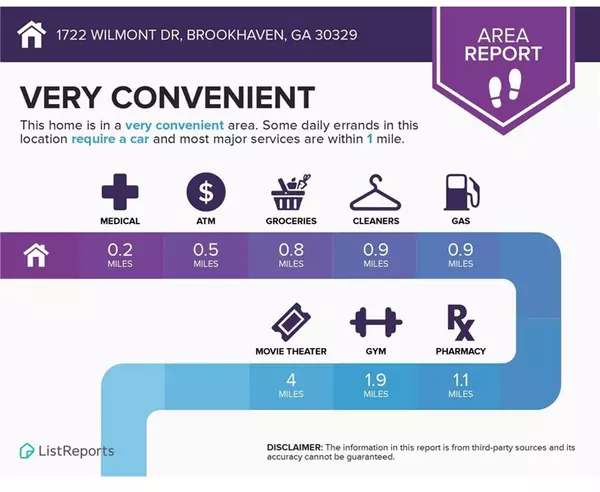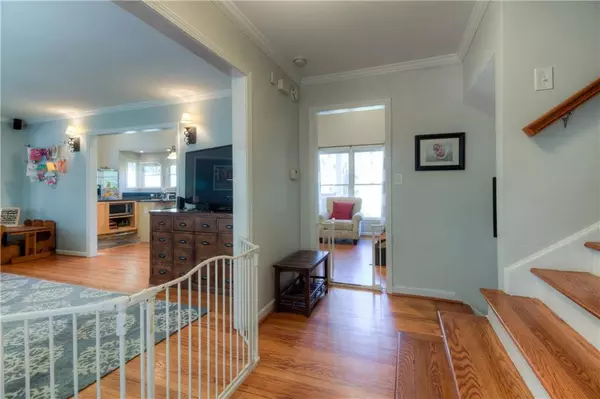$460,000
$464,500
1.0%For more information regarding the value of a property, please contact us for a free consultation.
3 Beds
2 Baths
3,781 SqFt
SOLD DATE : 09/25/2019
Key Details
Sold Price $460,000
Property Type Single Family Home
Sub Type Single Family Residence
Listing Status Sold
Purchase Type For Sale
Square Footage 3,781 sqft
Price per Sqft $121
Subdivision Wilmont
MLS Listing ID 6596786
Sold Date 09/25/19
Style Traditional
Bedrooms 3
Full Baths 2
Construction Status Resale
HOA Y/N No
Originating Board FMLS API
Year Built 1956
Annual Tax Amount $3,732
Tax Year 2017
Lot Size 0.400 Acres
Acres 0.4
Property Description
MULTIPLE OFFERS, PLEASE SUBMIT BEST BY MONDAY, 8/19/19 6:00 PM EDT. Tucked Away on a Street of Estate Lot Homes Just Off Clairmont at I-85 and GA-400, This Home has been Loved by the Sellers for Numerous Reasons ... The Obvious, Proximity to All the Great Intown Neighborhoods, Midtown, Decatur, Virginia Highland, Town Brookhaven, Chamblee, and Easy to the Perimeter. In Addition, Space has Allowed for their Changing Needs, a Lower Level Guest Room to a Work from Home Office When Children Arrived ... and, They Loved the Separate Up the Steps Master for Quiet Escape Yet Only a Few Stairs to the Main Living.Yes, the Main Living Has Much to Offer with a Spacious Family Room Open to Dining and Vaulted Ceiling Kitchen and Keeping Room. Additionally, Outdoor Space Is Plentiful Here with a Covered Porch and Big Ceiling Fan, a Patio for Fire Pit and Hanging Out, Grounds for Digging and Planting, and the Cul de Sac Location that Protects from Road Noise and Cars Passing Through. Whether Indoors and or Outside This Home Offers Space for Both Entertaining and Daily Living ... An Amazing Kitchen with a Food Truck Style Pass-Thru Window, Lots of Storage Almost Never Found in a Mid Century, and a Lower Level for Flex Spaces, Future Build Out, and Workshop. This Is A Home to Get Around Town From, Relax In and Enjoy the Spacious Feel From, and Invite Friends and Family to Join You In. This is a Home for Really Living! Call to See Today!
Location
State GA
County Dekalb
Area 52 - Dekalb-West
Lake Name None
Rooms
Bedroom Description Other
Other Rooms None
Basement Daylight, Exterior Entry, Finished, Interior Entry
Main Level Bedrooms 2
Dining Room Open Concept
Interior
Interior Features Bookcases, Cathedral Ceiling(s), Entrance Foyer, High Speed Internet, Low Flow Plumbing Fixtures, Walk-In Closet(s)
Heating Central, Forced Air
Cooling Ceiling Fan(s), Central Air
Flooring Carpet, Ceramic Tile, Hardwood
Fireplaces Number 1
Fireplaces Type Keeping Room
Window Features Insulated Windows
Appliance Dishwasher, Gas Range, Gas Water Heater
Laundry Laundry Chute, Laundry Room
Exterior
Exterior Feature Courtyard, Private Yard
Parking Features Carport
Fence Fenced
Pool None
Community Features None
Utilities Available Cable Available, Electricity Available, Natural Gas Available, Sewer Available, Water Available
View Other
Roof Type Composition
Street Surface Paved
Accessibility None
Handicap Access None
Porch Covered, Deck, Front Porch
Total Parking Spaces 2
Building
Lot Description Back Yard, Cul-De-Sac, Front Yard, Landscaped
Story Multi/Split
Sewer Public Sewer
Water Public
Architectural Style Traditional
Level or Stories Multi/Split
Structure Type Brick 4 Sides
New Construction No
Construction Status Resale
Schools
Elementary Schools Montclair
Middle Schools Sequoyah - Dekalb
High Schools Cross Keys
Others
Senior Community no
Restrictions false
Tax ID 18 203 02 030
Special Listing Condition None
Read Less Info
Want to know what your home might be worth? Contact us for a FREE valuation!

Our team is ready to help you sell your home for the highest possible price ASAP

Bought with Weichert, Realtors - The Collective
"My job is to find and attract mastery-based agents to the office, protect the culture, and make sure everyone is happy! "
GET MORE INFORMATION
Request More Info








