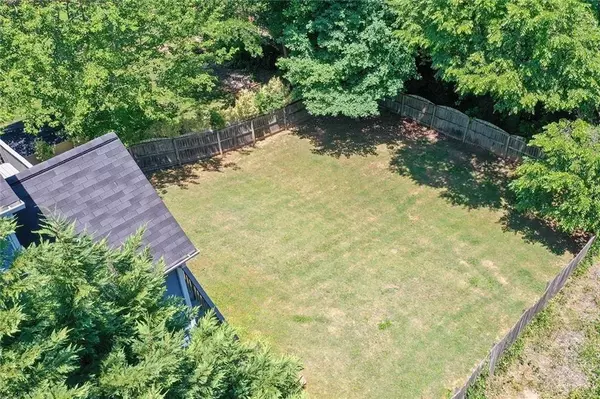$331,000
$329,900
0.3%For more information regarding the value of a property, please contact us for a free consultation.
4 Beds
2.5 Baths
2,057 SqFt
SOLD DATE : 08/13/2019
Key Details
Sold Price $331,000
Property Type Single Family Home
Sub Type Single Family Residence
Listing Status Sold
Purchase Type For Sale
Square Footage 2,057 sqft
Price per Sqft $160
Subdivision Glen Cove
MLS Listing ID 6588606
Sold Date 08/13/19
Style Contemporary/Modern, Traditional
Bedrooms 4
Full Baths 2
Half Baths 1
HOA Fees $240
Originating Board FMLS API
Year Built 1997
Annual Tax Amount $2,854
Tax Year 2017
Lot Size 0.700 Acres
Property Description
Conveniently located home in quiet neighborhood with easy access to I-285 and Marta. This meticulously maintained and extensively renovated home is filled with light and features high ceilings and open floor plan. A large private back yard is perfect for entertaining guests and features a large deck for outdoor meals and BBQ's. Kitchen features tons of storage, walk-in pantry, and plenty of room to make cooking a family affair. Renovated master bath ! Full size unfinished basement. Downtown Decatur & Dekalb Farmers Mkt - 10 min. Emory 15 min. Pristine & Move-in Ready This home was extensively renovated with new windows, doors, roof, downspouts, master bath, water heater, and furnace. Glen Cove is a close knit cul-de-sac community with easy access to I- 285 and is 20 minute from down town Atlanta. It features a rare-for-the-community full size basement and backs up to a protected storm drain area at the rear and right side of the home. Fourth bedroom is a flex room and open to living room
Location
State GA
County Dekalb
Rooms
Other Rooms None
Basement Bath/Stubbed, Daylight, Exterior Entry, Full, Interior Entry, Unfinished
Dining Room Separate Dining Room
Interior
Interior Features High Ceilings 10 ft Main, High Ceilings 10 ft Lower, Entrance Foyer 2 Story, Double Vanity, Disappearing Attic Stairs, High Speed Internet, Walk-In Closet(s)
Heating Central, Electric, Forced Air
Cooling Ceiling Fan(s), Central Air, Other
Flooring Carpet, Ceramic Tile, Hardwood
Fireplaces Number 1
Fireplaces Type Family Room, Great Room
Laundry In Basement, Laundry Room
Exterior
Exterior Feature Garden, Private Yard, Rear Stairs
Garage Driveway, Garage, On Street
Garage Spaces 2.0
Fence Back Yard, Fenced, Wood
Pool None
Community Features Homeowners Assoc
Utilities Available Cable Available, Electricity Available, Natural Gas Available, Sewer Available, Underground Utilities
Waterfront Description None
View Other
Roof Type Shingle
Building
Lot Description Back Yard, Corner Lot, Cul-De-Sac, Landscaped, Private, Sloped
Story Three Or More
Sewer Public Sewer
Water Public
New Construction No
Schools
Elementary Schools Avondale
Middle Schools Druid Hills
High Schools Druid Hills
Others
Senior Community no
Ownership Fee Simple
Special Listing Condition None
Read Less Info
Want to know what your home might be worth? Contact us for a FREE valuation!

Our team is ready to help you sell your home for the highest possible price ASAP

Bought with Keller Williams North Atlanta

"My job is to find and attract mastery-based agents to the office, protect the culture, and make sure everyone is happy! "
GET MORE INFORMATION
Request More Info








