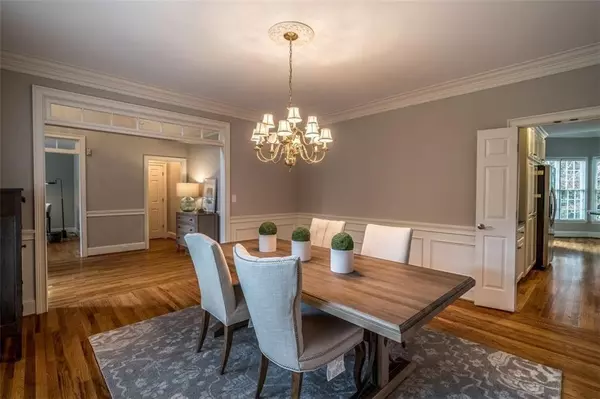$567,500
$595,000
4.6%For more information regarding the value of a property, please contact us for a free consultation.
5 Beds
5.5 Baths
3,668 SqFt
SOLD DATE : 02/19/2019
Key Details
Sold Price $567,500
Property Type Single Family Home
Sub Type Single Family Residence
Listing Status Sold
Purchase Type For Sale
Square Footage 3,668 sqft
Price per Sqft $154
Subdivision Oxford Mill
MLS Listing ID 6102065
Sold Date 02/19/19
Style Traditional
Bedrooms 5
Full Baths 5
Half Baths 1
Construction Status Resale
HOA Fees $1,000
HOA Y/N Yes
Originating Board FMLS API
Year Built 1992
Available Date 2018-11-19
Annual Tax Amount $5,646
Tax Year 2016
Lot Size 0.378 Acres
Acres 0.378
Property Description
$20,000 BUYER ALLOWANCE TO FINISH THE BASEMENT! Beautiful hard coat stucco, executive home in desirable Oxford Mill - super friendly, active swim/tennis community with top schools within walking distance! This meticulously maintained one owner home is move in ready! Fabulous updates and a resort like backyard with gunite pool make it everyone's favorite place to be. Professionally landscaped and freshly painted with a terrace level that is ready to finish to your specifications. Perfectly situated in the community with a flat yard, driveway & side entry garage!
Location
State GA
County Fulton
Area 14 - Fulton North
Lake Name None
Rooms
Bedroom Description Split Bedroom Plan
Other Rooms None
Basement Bath/Stubbed, Daylight, Finished Bath, Unfinished
Main Level Bedrooms 1
Dining Room Separate Dining Room
Interior
Interior Features Entrance Foyer
Heating Natural Gas
Cooling Attic Fan, Central Air, Zoned
Flooring Hardwood
Fireplaces Number 1
Fireplaces Type Family Room
Window Features Insulated Windows
Appliance Dishwasher, Gas Range, Microwave
Laundry Main Level
Exterior
Exterior Feature Other
Parking Features Attached, Kitchen Level, Level Driveway
Fence Fenced, Wrought Iron
Pool Gunite, In Ground
Community Features Clubhouse, Homeowners Assoc, Near Schools, Pool, Swim Team, Tennis Court(s)
Utilities Available Cable Available, Electricity Available, Natural Gas Available, Underground Utilities
Roof Type Composition
Street Surface Paved
Accessibility None
Handicap Access None
Porch Deck
Building
Lot Description Private
Story Two
Sewer Public Sewer
Water Public
Architectural Style Traditional
Level or Stories Two
Structure Type Stucco
New Construction No
Construction Status Resale
Schools
Elementary Schools Dolvin
Middle Schools Autrey Mill
High Schools Johns Creek
Others
HOA Fee Include Swim/Tennis
Senior Community no
Restrictions false
Tax ID 11 029201130628
Special Listing Condition None
Read Less Info
Want to know what your home might be worth? Contact us for a FREE valuation!

Our team is ready to help you sell your home for the highest possible price ASAP

Bought with Keller Williams Realty Community Partners
"My job is to find and attract mastery-based agents to the office, protect the culture, and make sure everyone is happy! "
GET MORE INFORMATION
Request More Info








