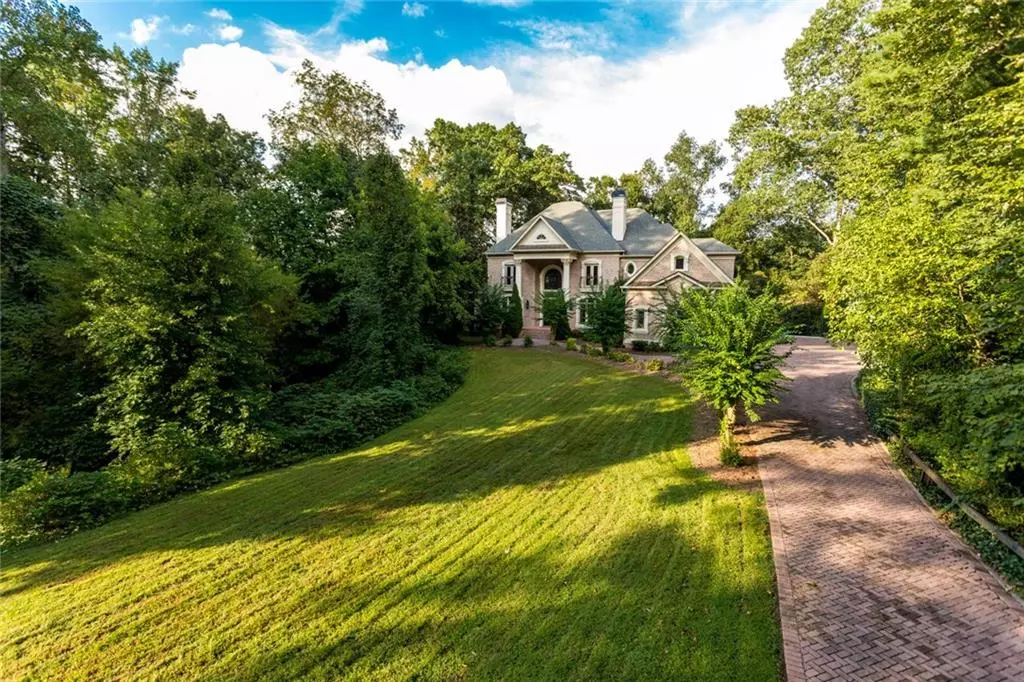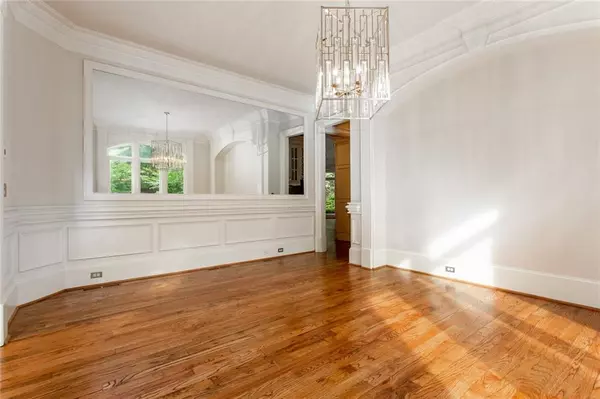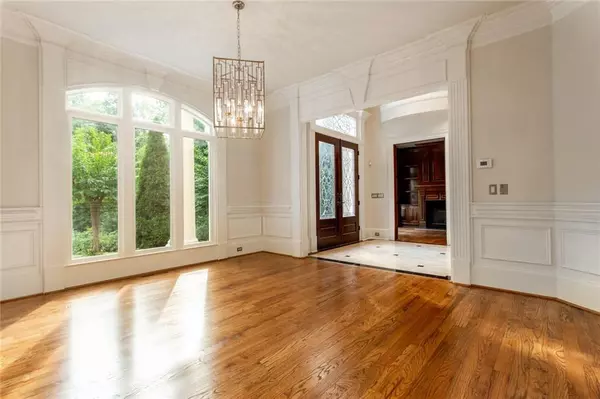$2,050,000
$2,200,000
6.8%For more information regarding the value of a property, please contact us for a free consultation.
6 Beds
7.5 Baths
10,057 SqFt
SOLD DATE : 01/22/2019
Key Details
Sold Price $2,050,000
Property Type Single Family Home
Sub Type Single Family Residence
Listing Status Sold
Purchase Type For Sale
Square Footage 10,057 sqft
Price per Sqft $203
Subdivision Chastain
MLS Listing ID 6091223
Sold Date 01/22/19
Style European
Bedrooms 6
Full Baths 6
Half Baths 3
Construction Status Updated/Remodeled
HOA Y/N No
Originating Board FMLS API
Year Built 2002
Available Date 2018-10-25
Annual Tax Amount $21,705
Tax Year 2016
Lot Size 1.212 Acres
Acres 1.2121
Property Description
This distinctive executive home near Chastain Park offers true elegance & unique design, which is started w/classic column entrance overlooking large front yard. Beyond is impressive 2 story library w/juliet balcony. House features 5 fireplaces, bowed walls, arcade of columns & double ceiling throughout main level, 3-car gar. Luxury features included hardwood floor throughout, natural stone & custom built cabinetry. Finished terrace level offers full suite w/fireplace, classic bar & large level backyard ready for pool. Check virtual tour at https://youtu.be/rdnSy1Xdatk
Location
State GA
County Fulton
Area 132 - Sandy Springs
Lake Name None
Rooms
Bedroom Description Master on Main, Oversized Master, Sitting Room
Other Rooms None
Basement Daylight, Exterior Entry, Finished, Finished Bath, Full, Interior Entry
Main Level Bedrooms 1
Dining Room Seats 12+, Separate Dining Room
Interior
Interior Features Bookcases, Cathedral Ceiling(s), Double Vanity, Entrance Foyer, Entrance Foyer 2 Story, High Ceilings 10 ft Main, Tray Ceiling(s), Walk-In Closet(s), Wet Bar
Heating Forced Air, Hot Water, Natural Gas, Zoned
Cooling Ceiling Fan(s), Central Air, Zoned
Flooring Hardwood
Fireplaces Number 5
Fireplaces Type Basement, Family Room, Living Room, Master Bedroom, Wood Burning Stove
Appliance Dishwasher, Double Oven, Gas Range, Gas Water Heater, Microwave, Refrigerator
Laundry Laundry Room, Main Level
Exterior
Exterior Feature Rear Stairs
Parking Features Attached, Garage, Garage Faces Side, Kitchen Level, Level Driveway
Garage Spaces 3.0
Fence Back Yard, Wrought Iron
Pool None
Community Features Street Lights
Utilities Available Cable Available, Electricity Available, Natural Gas Available, Underground Utilities
View Other
Roof Type Composition
Street Surface Paved
Accessibility None
Handicap Access None
Porch Deck
Total Parking Spaces 3
Building
Lot Description Landscaped, Level, Private, Wooded
Story Three Or More
Sewer Septic Tank
Water Public
Architectural Style European
Level or Stories Three Or More
Structure Type Brick 4 Sides
New Construction No
Construction Status Updated/Remodeled
Schools
Elementary Schools Heards Ferry
Middle Schools Ridgeview Charter
High Schools Riverwood International Charter
Others
Senior Community no
Restrictions false
Tax ID 17 0136 LL0861
Special Listing Condition None
Read Less Info
Want to know what your home might be worth? Contact us for a FREE valuation!

Our team is ready to help you sell your home for the highest possible price ASAP

Bought with Keller Williams Realty Atl Perimeter
"My job is to find and attract mastery-based agents to the office, protect the culture, and make sure everyone is happy! "
GET MORE INFORMATION
Request More Info








