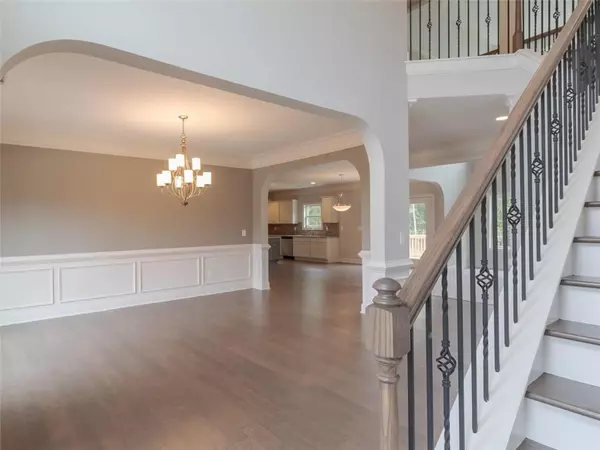$432,000
$430,000
0.5%For more information regarding the value of a property, please contact us for a free consultation.
5 Beds
4 Baths
0.59 Acres Lot
SOLD DATE : 05/31/2019
Key Details
Sold Price $432,000
Property Type Single Family Home
Sub Type Single Family Residence
Listing Status Sold
Purchase Type For Sale
Subdivision Pointe Royal
MLS Listing ID 6078804
Sold Date 05/31/19
Style Mediterranean
Bedrooms 5
Full Baths 4
Construction Status New Construction
HOA Fees $300
HOA Y/N No
Originating Board FMLS API
Year Built 2018
Annual Tax Amount $650
Tax Year 2018
Lot Size 0.590 Acres
Acres 0.59
Property Description
Enjoy affordable luxury living in this Mediterranean plan featuring open living, dining, family room and gourmet chefs kitchen. Lavish spa master suite with fireplace and extra large closet/dressing room.. Enjoy luxury trim appointments thru out all on a unfinished basement, 4 sides brick, 3 car garage, font and rear sodded yard with inground sprinker system on a beautiful lot. Contract now and make your personal interior selections.
Location
State GA
County Rockdale
Area 101 - Rockdale County
Lake Name None
Rooms
Bedroom Description Oversized Master
Other Rooms None
Basement Bath/Stubbed, Daylight, Full, Unfinished
Main Level Bedrooms 1
Dining Room Separate Dining Room
Interior
Interior Features Cathedral Ceiling(s), Entrance Foyer, High Ceilings 9 ft Main, Low Flow Plumbing Fixtures, Tray Ceiling(s), Walk-In Closet(s)
Heating Forced Air, Natural Gas
Cooling Central Air
Flooring Hardwood
Fireplaces Number 2
Fireplaces Type Factory Built, Family Room, Master Bedroom
Window Features Insulated Windows
Appliance Dishwasher, Gas Water Heater, Microwave
Laundry Laundry Room, Upper Level
Exterior
Exterior Feature Other
Garage Attached, Garage, Garage Faces Side, Level Driveway
Fence None
Pool None
Community Features Homeowners Assoc, Street Lights
Utilities Available Cable Available, Electricity Available, Natural Gas Available, Underground Utilities
Waterfront Description None
View Other
Roof Type Ridge Vents, Shingle
Street Surface Paved
Accessibility None
Handicap Access None
Porch Deck
Parking Type Attached, Garage, Garage Faces Side, Level Driveway
Building
Lot Description Other
Story Two
Sewer Septic Tank
Water Public
Architectural Style Mediterranean
Level or Stories Two
Structure Type Brick 4 Sides
New Construction No
Construction Status New Construction
Schools
Elementary Schools Hightower Trail
Middle Schools Conyers
High Schools Salem
Others
Senior Community no
Restrictions false
Tax ID 0920010259
Special Listing Condition None
Read Less Info
Want to know what your home might be worth? Contact us for a FREE valuation!

Our team is ready to help you sell your home for the highest possible price ASAP

Bought with EXP Realty, LLC.

"My job is to find and attract mastery-based agents to the office, protect the culture, and make sure everyone is happy! "
GET MORE INFORMATION
Request More Info








