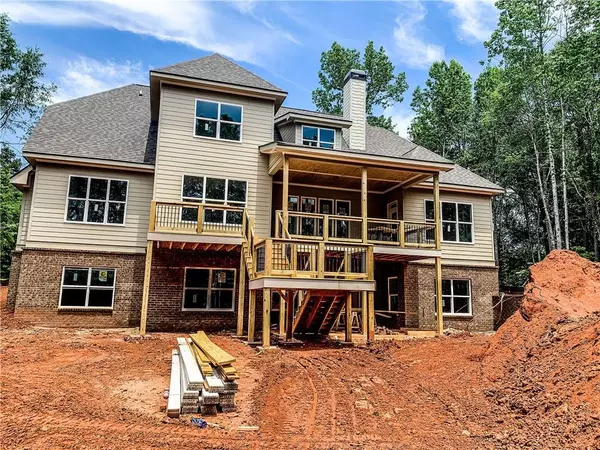$690,000
$690,000
For more information regarding the value of a property, please contact us for a free consultation.
5 Beds
4.5 Baths
4,428 SqFt
SOLD DATE : 04/02/2021
Key Details
Sold Price $690,000
Property Type Single Family Home
Sub Type Single Family Residence
Listing Status Sold
Purchase Type For Sale
Square Footage 4,428 sqft
Price per Sqft $155
Subdivision Traditions Of Braselton
MLS Listing ID 6640203
Sold Date 04/02/21
Style Contemporary/Modern, Traditional
Bedrooms 5
Full Baths 4
Half Baths 1
Construction Status New Construction
HOA Y/N No
Originating Board FMLS API
Year Built 2019
Annual Tax Amount $606
Tax Year 2018
Lot Size 0.500 Acres
Acres 0.5
Property Description
Your home should be your sanctuary and this one truly is! The Saxony Plan features 5 bds, 4 1/2 bhs, with over 4,400+ sqft. Property will have an unfinished basement, ready for build-out on a later date or prior to closing. This home boasts a gourmet kitchen, with luxury finishes and craftsmanship, that complements this golf course lot! The backyard is perfect for outdoor grilling, lounging, and enjoying the view! These are stock images for the home to be built on this site. The possibilities are endless! Enjoy the peaceful ambiance of the Traditions of Braselton Community. Residents have access to community centers and community events. So attend a neighborhood picnic, cool off in the olympic pool, or try your hand at pickleball! Host meetings, work out in the well-equipped gym or multipurpose fitness room, and enjoy other services that will impress proud homeowners! Admire the landscaped lakes and the preservation of nature’s beauty! Your neighbors will not fall short of keeping up the race, but this home will be a sure showstopper in this established subdivision! Ask about about design options or watch your DREAM HOME come to life!
Location
State GA
County Jackson
Area 291 - Jackson County
Lake Name Other
Rooms
Bedroom Description In-Law Floorplan, Master on Main, Oversized Master
Other Rooms Garage(s)
Basement None
Main Level Bedrooms 2
Dining Room Separate Dining Room
Interior
Interior Features Double Vanity, High Ceilings 10 ft Main, High Ceilings 10 ft Upper, His and Hers Closets, Smart Home, Walk-In Closet(s), Other
Heating Electric, Propane
Cooling Central Air
Flooring Carpet, Hardwood
Fireplaces Number 1
Fireplaces Type Outside
Window Features Insulated Windows
Appliance Dishwasher, Disposal, Double Oven, Electric Water Heater, Gas Oven, Microwave
Laundry Laundry Room, Main Level
Exterior
Exterior Feature Gas Grill
Garage Garage, Garage Door Opener, Garage Faces Side
Garage Spaces 3.0
Fence Back Yard
Pool None
Community Features Catering Kitchen, Clubhouse, Fitness Center, Golf, Homeowners Assoc, Lake, Near Schools, Near Shopping, Pool, Sidewalks, Street Lights, Tennis Court(s)
Utilities Available Cable Available, Electricity Available, Natural Gas Available, Phone Available, Sewer Available, Underground Utilities, Water Available
View Golf Course
Roof Type Metal, Shingle
Street Surface Concrete
Accessibility None
Handicap Access None
Porch Covered, Deck, Side Porch
Parking Type Garage, Garage Door Opener, Garage Faces Side
Total Parking Spaces 3
Building
Lot Description On Golf Course
Story Two
Sewer Public Sewer
Water Public
Architectural Style Contemporary/Modern, Traditional
Level or Stories Two
Structure Type Brick 3 Sides
New Construction No
Construction Status New Construction
Schools
Elementary Schools Gum Springs
Middle Schools West Jackson
High Schools Jackson County Comprehensive
Others
HOA Fee Include Maintenance Grounds, Swim/Tennis
Senior Community no
Restrictions false
Tax ID 105D 024P
Special Listing Condition None
Read Less Info
Want to know what your home might be worth? Contact us for a FREE valuation!

Our team is ready to help you sell your home for the highest possible price ASAP

Bought with Keller Wms Realty ATL Metro E

"My job is to find and attract mastery-based agents to the office, protect the culture, and make sure everyone is happy! "
GET MORE INFORMATION
Request More Info






