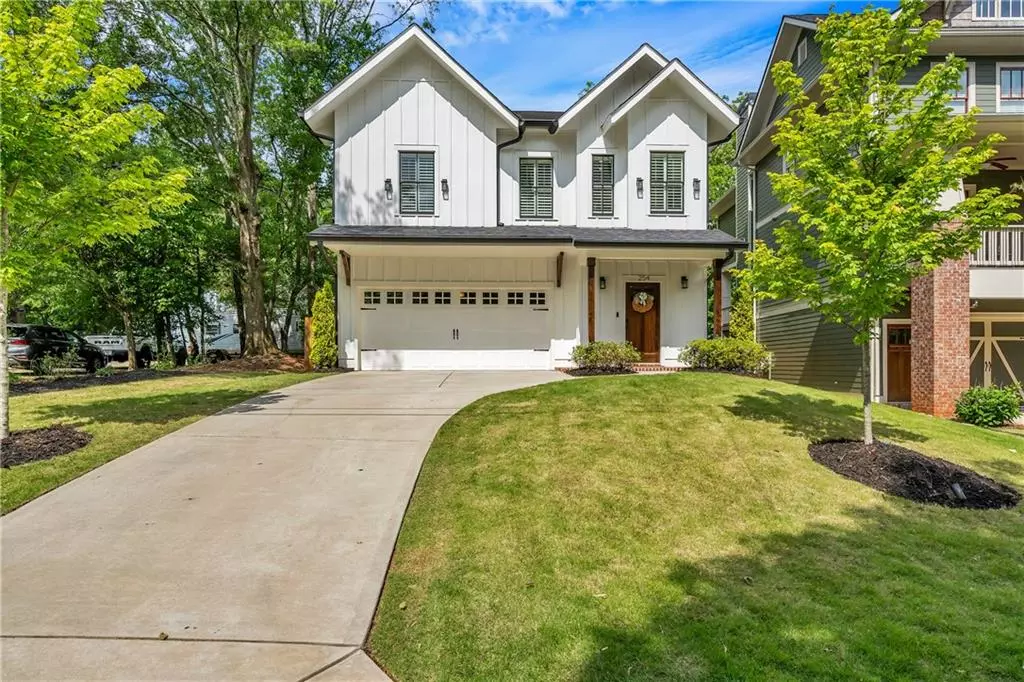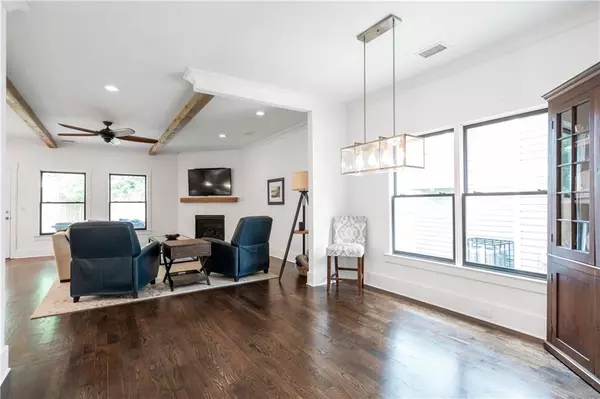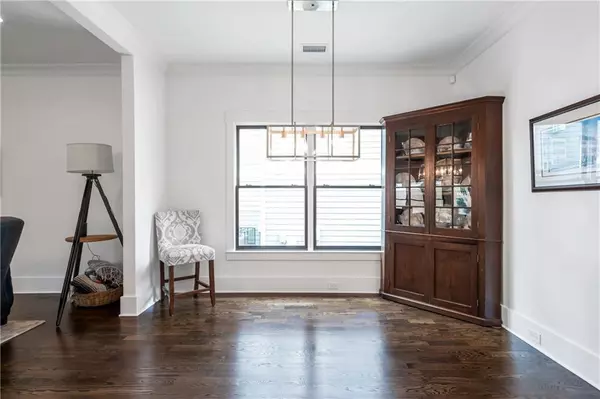$560,000
$560,000
For more information regarding the value of a property, please contact us for a free consultation.
4 Beds
3.5 Baths
2,645 SqFt
SOLD DATE : 07/08/2020
Key Details
Sold Price $560,000
Property Type Single Family Home
Sub Type Single Family Residence
Listing Status Sold
Purchase Type For Sale
Square Footage 2,645 sqft
Price per Sqft $211
MLS Listing ID 6726207
Sold Date 07/08/20
Style Craftsman, Farmhouse, Other
Bedrooms 4
Full Baths 3
Half Baths 1
Construction Status Resale
HOA Y/N No
Year Built 2017
Annual Tax Amount $6,457
Tax Year 2019
Lot Size 4,356 Sqft
Acres 0.1
Property Description
Beautiful nearly new smart home in sought after Avondale estates. Highlights include open floor plan, quartz countertops, maple cabinets in kitchen and baths, red oak flooring, plantation shutters, custom master closet, epoxied garage, fenced back yard with covered patio, and so much more. Ecobee thermostats, smart outlets, smart garage, ring doorbell and floodlights with cameras, digital smart lock on front door. Enjoy all the free time you will have with this move in ready home by spending time in downtown Decatur, enjoy an afternoon in historic Avondale Estates or get everything you need for a gourmet dinner at the Dekalb Farmers Market.
Location
State GA
County Dekalb
Area 52 - Dekalb-West
Lake Name None
Rooms
Bedroom Description Oversized Master
Other Rooms None
Basement None
Dining Room None
Interior
Interior Features Beamed Ceilings, High Ceilings 9 ft Main, High Ceilings 9 ft Upper, Smart Home
Heating Central
Cooling Central Air, Zoned
Flooring Hardwood
Fireplaces Number 1
Fireplaces Type None
Window Features Insulated Windows, Plantation Shutters
Appliance Dishwasher, Electric Oven, Gas Range, Microwave, Refrigerator
Laundry In Hall, Upper Level
Exterior
Exterior Feature Private Yard
Garage Garage, Garage Door Opener
Garage Spaces 2.0
Fence Back Yard
Pool None
Community Features None
Utilities Available Cable Available, Other
Waterfront Description None
View Other
Roof Type Composition
Street Surface Asphalt
Accessibility None
Handicap Access None
Porch Covered
Parking Type Garage, Garage Door Opener
Total Parking Spaces 2
Building
Lot Description Back Yard, Landscaped
Story Two
Sewer Public Sewer
Water Public
Architectural Style Craftsman, Farmhouse, Other
Level or Stories Two
Structure Type Cement Siding
New Construction No
Construction Status Resale
Schools
Elementary Schools Avondale
Middle Schools Druid Hills
High Schools Druid Hills
Others
Senior Community no
Restrictions false
Tax ID 18 009 27 017
Special Listing Condition None
Read Less Info
Want to know what your home might be worth? Contact us for a FREE valuation!

Our team is ready to help you sell your home for the highest possible price ASAP

Bought with Coldwell Banker Residential Brokerage

"My job is to find and attract mastery-based agents to the office, protect the culture, and make sure everyone is happy! "
GET MORE INFORMATION
Request More Info








