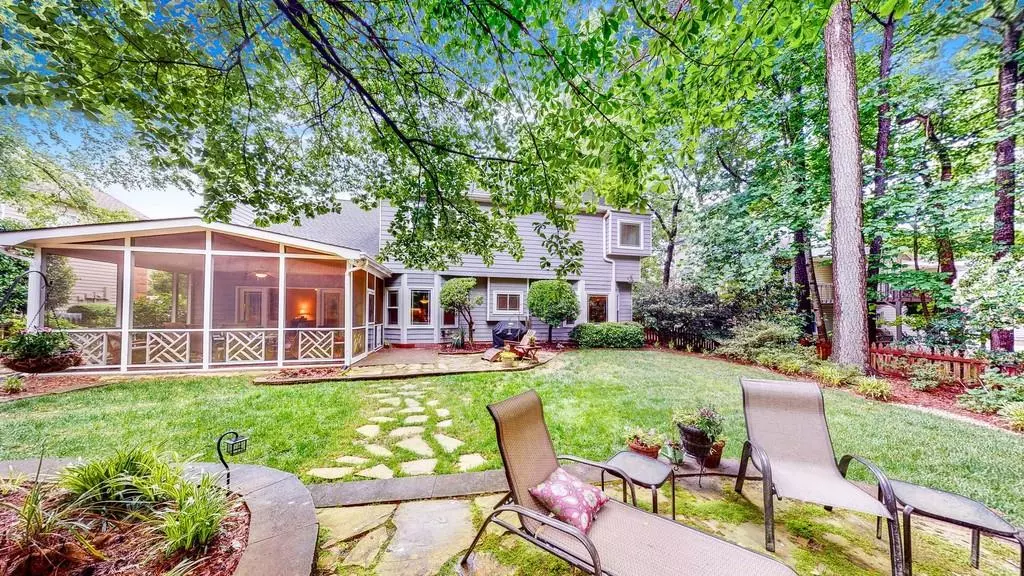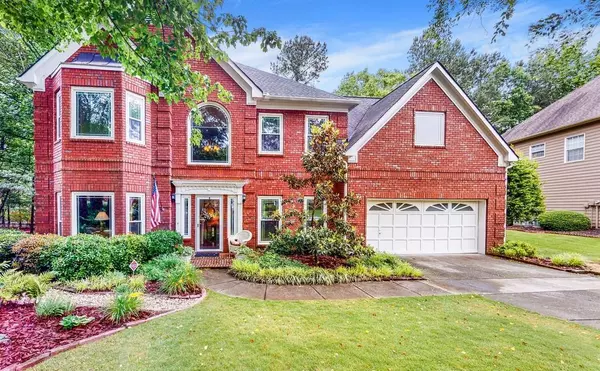$287,000
$285,000
0.7%For more information regarding the value of a property, please contact us for a free consultation.
4 Beds
2.5 Baths
3,315 SqFt
SOLD DATE : 07/31/2020
Key Details
Sold Price $287,000
Property Type Single Family Home
Sub Type Single Family Residence
Listing Status Sold
Purchase Type For Sale
Square Footage 3,315 sqft
Price per Sqft $86
Subdivision The Hadaway
MLS Listing ID 6727109
Sold Date 07/31/20
Style Traditional
Bedrooms 4
Full Baths 2
Half Baths 1
Construction Status Resale
HOA Fees $600
HOA Y/N Yes
Originating Board FMLS API
Year Built 1993
Annual Tax Amount $3,534
Tax Year 2019
Lot Size 0.300 Acres
Acres 0.3
Property Description
Woulda, Shoulda Coulda... The sad laments of those who failed to grasp opportunity. You can join in their despair OR check out this amazing home nestled in a park like setting with easy access to major highways and shopping. Solidly built and lovingly maintained, this stunner is filled with upgrades that you will NOT see at this price point. *Brand New AC Compressors and Coils *High Efficiency Windows * Architectural Shingle Roof * Upgraded Attic Insulation * Newer Gas Water Heater * Stainless Steel Kitchen Appliances * updated Lighting Fixtures *Granite Counter Top * Remodeled master bath. Large Screened-in Backyard Porch with flagstone Backyard Terrace Areas Sprinkler System fenced-in Backyard The list goes on and on and on. 4th bedroom/Bonus room has a murphy bed which makes it easy to transform the area into a multi functional space. Look for the real-life Matterport virtual tour for an amazing experience of walking through this home and its enchanting back yard!"
Location
State GA
County Gwinnett
Area 63 - Gwinnett County
Lake Name None
Rooms
Bedroom Description Oversized Master
Other Rooms Shed(s)
Basement None
Dining Room Seats 12+, Separate Dining Room
Interior
Interior Features Entrance Foyer 2 Story, High Ceilings 9 ft Lower, High Ceilings 9 ft Main, Bookcases, Cathedral Ceiling(s), Double Vanity, High Speed Internet, Entrance Foyer, Walk-In Closet(s)
Heating Forced Air, Zoned
Cooling Ceiling Fan(s), Central Air, Zoned
Flooring Hardwood
Fireplaces Number 1
Fireplaces Type Family Room, Factory Built
Window Features Insulated Windows
Appliance Dishwasher, Disposal, Electric Cooktop, ENERGY STAR Qualified Appliances, Refrigerator, Gas Water Heater, Microwave, Self Cleaning Oven
Laundry Lower Level, Mud Room
Exterior
Exterior Feature Garden, Other, Private Yard
Garage Attached, Garage Door Opener, Driveway, Garage, Garage Faces Front, Level Driveway
Garage Spaces 2.0
Fence Back Yard, Fenced, Wood
Pool None
Community Features None
Utilities Available None
Waterfront Description None
View Other
Roof Type Composition
Street Surface None
Accessibility None
Handicap Access None
Porch Covered, Enclosed, Rear Porch, Screened
Total Parking Spaces 2
Building
Lot Description Back Yard, Level, Landscaped, Private, Wooded, Front Yard
Story Two
Sewer Public Sewer
Water Public
Architectural Style Traditional
Level or Stories Two
Structure Type Brick Front, Cement Siding, Other
New Construction No
Construction Status Resale
Schools
Elementary Schools Dyer
Middle Schools Twin Rivers
High Schools Mountain View
Others
HOA Fee Include Swim/Tennis
Senior Community no
Restrictions true
Tax ID R7025 073
Financing yes
Special Listing Condition None
Read Less Info
Want to know what your home might be worth? Contact us for a FREE valuation!

Our team is ready to help you sell your home for the highest possible price ASAP

Bought with RE/MAX Legends

"My job is to find and attract mastery-based agents to the office, protect the culture, and make sure everyone is happy! "
GET MORE INFORMATION
Request More Info








