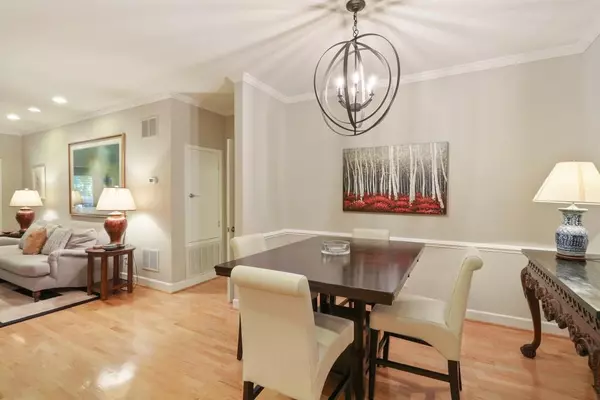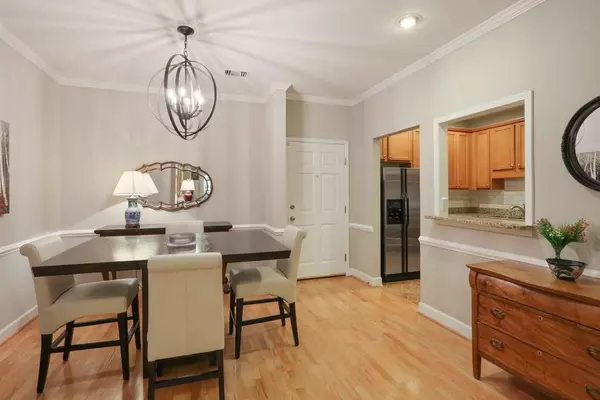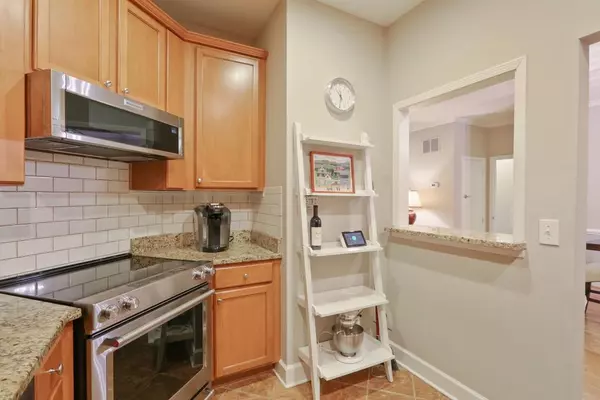$294,000
$295,000
0.3%For more information regarding the value of a property, please contact us for a free consultation.
2 Beds
2 Baths
1,434 SqFt
SOLD DATE : 07/20/2020
Key Details
Sold Price $294,000
Property Type Condo
Sub Type Condominium
Listing Status Sold
Purchase Type For Sale
Square Footage 1,434 sqft
Price per Sqft $205
Subdivision The Vanderbilt
MLS Listing ID 6723240
Sold Date 07/20/20
Style Mid-Rise (up to 5 stories)
Bedrooms 2
Full Baths 2
Construction Status Resale
HOA Fees $441
HOA Y/N Yes
Originating Board FMLS API
Year Built 1987
Annual Tax Amount $3,035
Tax Year 2019
Property Description
Open Saturday, May 16th 2-4 PM. Rental permit available for investment as well! Larger two bed unit in gated Vanderbilt community which is conveniently located around the corner from Lenox and Phipps Mall, Marta transit and I-85/75/400. This home features hardwood floors in the main living area, large open kitchen with new KitchenAid stove and microwave, two assigned parking spaces and gas starting fireplace finished with dental molding and marble. Sunroom opens up to the private patio highlighting the intricate wrought iron railing. Patio is slightly raised with plenty of foliage for privacy. Both bedrooms have newer carpet, walk-in closets and custom plantation shutters over the beautiful arched, floor-to-ceiling windows. In unit laundry area has been updated with built-in shelves and subway tile backsplash. Many unique, custom touches throughout make this unit standout over the others in the building. This community is highly sought after not only for its location but also pool, fitness center, clubhouse and guest quarters. All Pottery Barn and Martha Stewart furniture available for sale as well.
Location
State GA
County Fulton
Area 21 - Atlanta North
Lake Name None
Rooms
Other Rooms None
Basement None
Main Level Bedrooms 2
Dining Room Open Concept
Interior
Interior Features Bookcases, Entrance Foyer, High Ceilings 10 ft Main, High Speed Internet, Walk-In Closet(s)
Heating Central, Other
Cooling Ceiling Fan(s), Central Air
Flooring Carpet, Hardwood
Fireplaces Number 1
Fireplaces Type Family Room, Gas Starter, Great Room
Window Features Plantation Shutters
Appliance Dishwasher, Disposal, Dryer, Microwave, Refrigerator, Self Cleaning Oven, Washer
Laundry Laundry Room
Exterior
Exterior Feature Balcony, Courtyard, Garden
Garage Assigned, Covered
Fence None
Pool In Ground
Community Features Clubhouse, Concierge, Gated, Guest Suite, Fitness Center, Pool, Near Marta, Near Shopping
Utilities Available None
Waterfront Description None
View City, Other
Roof Type Composition
Street Surface None
Accessibility None
Handicap Access None
Porch Patio
Total Parking Spaces 2
Private Pool true
Building
Lot Description Landscaped, Private, Wooded
Story One
Sewer Public Sewer
Water Public
Architectural Style Mid-Rise (up to 5 stories)
Level or Stories One
Structure Type Brick Front
New Construction No
Construction Status Resale
Schools
Elementary Schools Smith
Middle Schools Sutton
High Schools North Atlanta
Others
HOA Fee Include Door person, Insurance, Maintenance Structure, Trash, Maintenance Grounds, Sewer, Swim/Tennis, Termite, Water
Senior Community no
Restrictions true
Tax ID 17 000800150157
Ownership Condominium
Financing no
Special Listing Condition None
Read Less Info
Want to know what your home might be worth? Contact us for a FREE valuation!

Our team is ready to help you sell your home for the highest possible price ASAP

Bought with Red Barn Real Estate

"My job is to find and attract mastery-based agents to the office, protect the culture, and make sure everyone is happy! "
GET MORE INFORMATION
Request More Info








