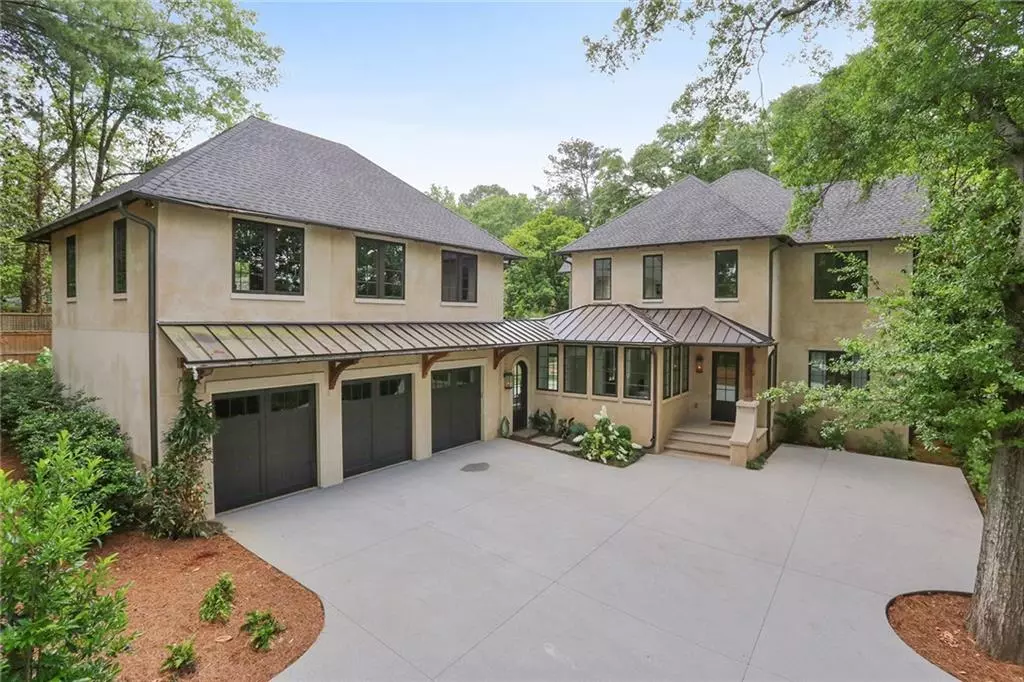$2,662,500
$2,800,000
4.9%For more information regarding the value of a property, please contact us for a free consultation.
6 Beds
6.5 Baths
5,570 SqFt
SOLD DATE : 07/15/2020
Key Details
Sold Price $2,662,500
Property Type Single Family Home
Sub Type Single Family Residence
Listing Status Sold
Purchase Type For Sale
Square Footage 5,570 sqft
Price per Sqft $478
Subdivision Chastain Park
MLS Listing ID 6728209
Sold Date 07/15/20
Style European, Traditional
Bedrooms 6
Full Baths 6
Half Baths 1
Construction Status Resale
HOA Y/N No
Originating Board FMLS API
Year Built 2018
Annual Tax Amount $19,871
Tax Year 2019
Lot Size 0.628 Acres
Acres 0.6276
Property Description
Absolutely stunning custom-built transitional home nestled on an elevated private lot overlooking the Chastain Park golf course. Incredible grounds offering walk-out level backyard with heated saline pool and spa, flat play yard, and large courtyard ideal for entertaining. Light and bright interiors offering wide-plank natural hardwood floors, oversized Jeldwen casement windows, and 10' ceilings throughout. Spacious main level offers designer kitchen with Wolf & Subzero appliance package, open to oversized fireside family room flanked by doors leading to the walk-out backyard. The main level offers a guest suite, informal dining room, sunroom, bar, and pool bathroom. Upstairs offers a private master retreat with his/her closets and a private balcony. Three additional bedrooms, two additional bathrooms, and laundry room complete the upstairs. Additional bonus room over the three-car garage, featuring vaulted industrial ceilings, full bathroom, and bar. Custom features include four-sides European hardcoat stucco, spray foam insulation, Hepa filtration system with UV light filter, and 3-car garage with additional car lift.
Location
State GA
County Fulton
Area 21 - Atlanta North
Lake Name None
Rooms
Bedroom Description In-Law Floorplan, Oversized Master, Sitting Room
Other Rooms Kennel/Dog Run
Basement None
Main Level Bedrooms 1
Dining Room Dining L, Separate Dining Room
Interior
Interior Features Beamed Ceilings, Bookcases, Double Vanity, Entrance Foyer 2 Story, High Ceilings 10 ft Main, High Ceilings 10 ft Upper, High Speed Internet, His and Hers Closets, Walk-In Closet(s)
Heating Forced Air, Natural Gas
Cooling Ceiling Fan(s), Central Air, Zoned
Flooring Ceramic Tile, Hardwood
Fireplaces Number 1
Fireplaces Type Gas Starter, Living Room
Window Features None
Appliance Dishwasher, Disposal, Dryer, Gas Cooktop, Gas Oven, Gas Range, Microwave, Range Hood, Refrigerator, Washer
Laundry In Hall, Upper Level
Exterior
Exterior Feature Awning(s), Balcony, Courtyard, Private Yard, Storage
Parking Features Attached, Driveway, Garage, Garage Faces Front, Kitchen Level, Parking Pad
Garage Spaces 3.0
Fence Back Yard, Fenced, Privacy, Wood
Pool Gunite, In Ground
Community Features Near Trails/Greenway, Sidewalks
Utilities Available Cable Available, Electricity Available, Natural Gas Available, Phone Available, Sewer Available, Water Available
Waterfront Description None
View Other
Roof Type Composition, Shingle
Street Surface Concrete, Paved
Accessibility None
Handicap Access None
Porch Deck, Front Porch, Rear Porch
Total Parking Spaces 3
Private Pool true
Building
Lot Description Back Yard, Landscaped, Private, Wooded
Story Two
Sewer Public Sewer
Water Public
Architectural Style European, Traditional
Level or Stories Two
Structure Type Stucco
New Construction No
Construction Status Resale
Schools
Elementary Schools Jackson - Atlanta
Middle Schools Sutton
High Schools North Atlanta
Others
Senior Community no
Restrictions false
Tax ID 17 0117 LL1078
Special Listing Condition None
Read Less Info
Want to know what your home might be worth? Contact us for a FREE valuation!

Our team is ready to help you sell your home for the highest possible price ASAP

Bought with Beacham and Company Realtors
"My job is to find and attract mastery-based agents to the office, protect the culture, and make sure everyone is happy! "
GET MORE INFORMATION
Request More Info








