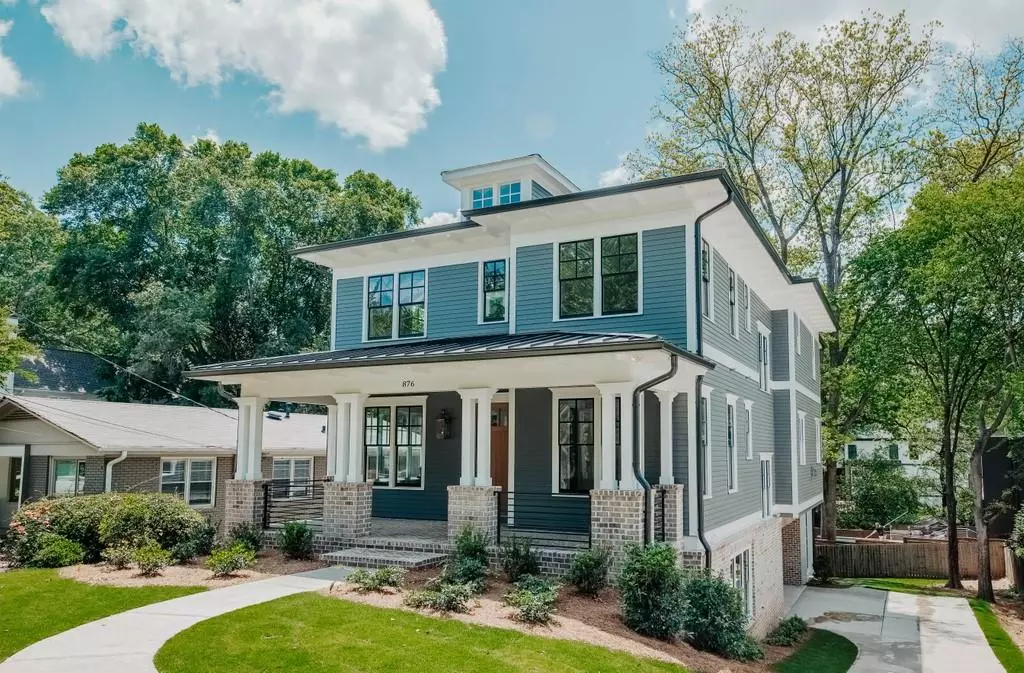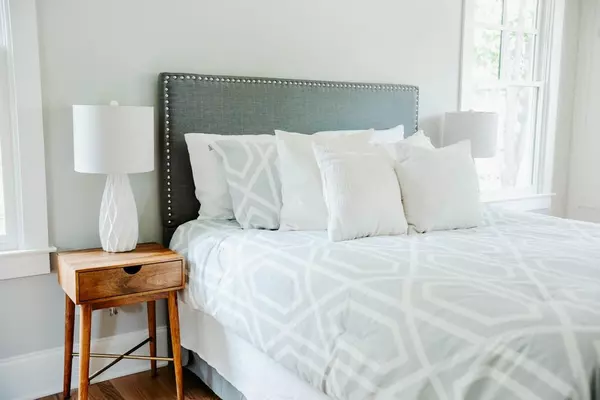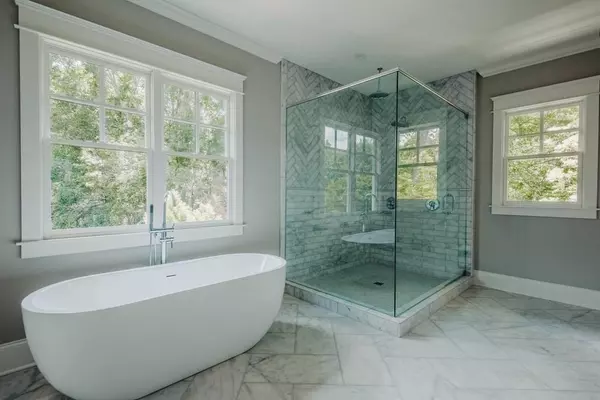$1,710,000
$1,699,900
0.6%For more information regarding the value of a property, please contact us for a free consultation.
5 Beds
6.5 Baths
3,690 SqFt
SOLD DATE : 10/28/2020
Key Details
Sold Price $1,710,000
Property Type Single Family Home
Sub Type Single Family Residence
Listing Status Sold
Purchase Type For Sale
Square Footage 3,690 sqft
Price per Sqft $463
Subdivision Virginia Highlands
MLS Listing ID 6723653
Sold Date 10/28/20
Style Craftsman
Bedrooms 5
Full Baths 6
Half Baths 1
Construction Status New Construction
HOA Y/N No
Originating Board FMLS API
Year Built 2020
Annual Tax Amount $6,990
Tax Year 2018
Lot Size 8,232 Sqft
Acres 0.189
Property Description
Another stunning custom home curated by Goodman Design Co. & built by Spencer Love Homes! Nestled in the heart of Virginia Highlands, you can walk just a few short blocks to the Beltline's Eastside trail, Piedmont Park, VaHi, & Ponce City Market! This gorgeous home features 5 spacious bedrooms, 6.5 luxurious baths, 2 car garage, home office, exercise room, an expansive finished basement! The well appointed gourmet kitchen enjoys top of the line appliances, custom cabinets, quartz counters, breakfast bar, & butler's pantry! Overlooking the rear gardens, the expansive master suite boasts a nursery/reading room, spa-like bath, & his/hers walk in closet. Indoors seamlessly blends to the outdoors on the 2 covered porches with wood burning fireplaces & picturesque views of the backyard & Atlanta skyline! This. Is. The. One. Walk Everywhere! Brilliant!
Location
State GA
County Fulton
Area 23 - Atlanta North
Lake Name None
Rooms
Bedroom Description Oversized Master, Split Bedroom Plan
Other Rooms None
Basement Daylight, Finished Bath, Finished, Full, Interior Entry
Main Level Bedrooms 1
Dining Room Butlers Pantry, Separate Dining Room
Interior
Interior Features High Ceilings 10 ft Main, High Ceilings 9 ft Upper, Bookcases, Double Vanity, High Speed Internet, His and Hers Closets, Wet Bar, Walk-In Closet(s)
Heating Central, Electric
Cooling Central Air
Flooring Hardwood
Fireplaces Number 3
Fireplaces Type Factory Built, Living Room, Outside
Window Features None
Appliance Dishwasher, Disposal, Refrigerator, Gas Range, Gas Oven, Microwave
Laundry Laundry Room, Upper Level
Exterior
Exterior Feature Garden, Private Yard
Garage Attached, Garage Door Opener, Drive Under Main Level, Garage, Garage Faces Side
Garage Spaces 2.0
Fence Back Yard, Fenced, Wood
Pool None
Community Features Near Beltline
Utilities Available None
Waterfront Description None
View City
Roof Type Composition
Street Surface None
Accessibility None
Handicap Access None
Porch Covered, Front Porch, Patio, Rear Porch
Total Parking Spaces 2
Building
Lot Description Back Yard, Landscaped, Private, Front Yard
Story Two
Sewer Public Sewer
Water Public
Architectural Style Craftsman
Level or Stories Two
Structure Type Frame
New Construction No
Construction Status New Construction
Schools
Elementary Schools Springdale Park
Middle Schools David T Howard
High Schools Grady
Others
Senior Community no
Restrictions false
Tax ID 14 001700040602
Special Listing Condition None
Read Less Info
Want to know what your home might be worth? Contact us for a FREE valuation!

Our team is ready to help you sell your home for the highest possible price ASAP

Bought with PalmerHouse Properties

"My job is to find and attract mastery-based agents to the office, protect the culture, and make sure everyone is happy! "
GET MORE INFORMATION
Request More Info








