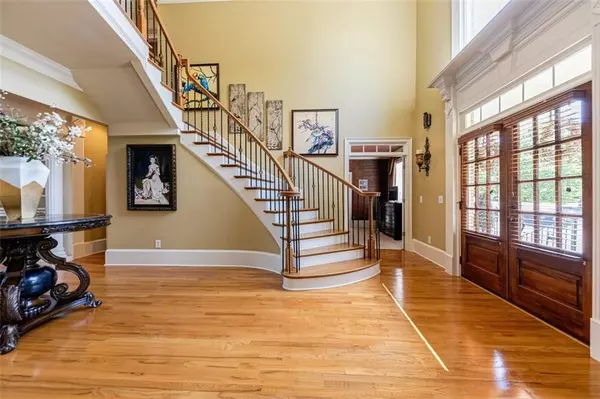$867,500
$900,000
3.6%For more information regarding the value of a property, please contact us for a free consultation.
5 Beds
5.5 Baths
5,750 SqFt
SOLD DATE : 09/25/2020
Key Details
Sold Price $867,500
Property Type Single Family Home
Sub Type Single Family Residence
Listing Status Sold
Purchase Type For Sale
Square Footage 5,750 sqft
Price per Sqft $150
Subdivision Wingfield Gates
MLS Listing ID 6720988
Sold Date 09/25/20
Style Traditional
Bedrooms 5
Full Baths 5
Half Baths 1
Construction Status Resale
HOA Fees $1,400
HOA Y/N Yes
Originating Board FMLS API
Year Built 2004
Annual Tax Amount $7,535
Tax Year 2019
Lot Size 0.415 Acres
Acres 0.415
Property Description
Luxury Resort Style Living in one of Roswell’s sought after gated communities.Stunning, 4-side brick home is walkable to Downtown Roswell, Roswell Area Park, Roswell North Elem, & the new Crabapple Middle School.The Heated Salt-Water pool & spacious fenced in yard makes it the perfect home to quarantine in!Grand Front Entry, Coffered Ceilings, Custom Millwork, & Exquisite Architectural Details Throughout.Rear Staircase to Upper Level off the Kitchen.Expansive Foyer Opens to Great Room w/ Wall of Windows Overlooking Pool, Custom Built-Ins, Granite Surround Fireplace. Formal Living Room, Formal Dining Room & Family Room w/ Stone Surround Fireplace; Custom Built-Ins;Wall of Windows Overlooking Outdoor Living Area.Beautiful Study or Guest Suite on Main Level w/ En-Suite Full Bath. Elegant Powder Room, Spacious Laundry Room.Entertainer’s Delight Gourmet Kitchen w/ Island & Custom Cabinetry.Breakfast Room, Computer Nook & Entertaining Patio off Kitchen.Luxurious Owners’ Suite w/ Vaulted Ceiling & Sitting Area & Fireplace.3 Spacious Owners’ Suite Walk-In Closets w/ Custom Designed Closet Systems.Owners’ Bath includes Separate Vanities w/ Custom Cabinetry & Make Up Vanity.Oversized Shower w/ Frameless Glass Entry Door.Jacuzzi Spa Tub.3 Large Secondary Bedrooms w/ Walk-In Closets.Finished Basement w/ Recreation Areas for Pool Table, Media Room, Game Room.Natural Light; Wall of Windows; Stone Tile Flooring w/ Stone Accents.Same Quality Finishes including Hardwood Floors & Stone Tile w/ Designer Accents.Unfinished Storage Areas.Framed for additional bedroom. Door to Walk Out Backyard to Covered Veranda & Outdoor Entertaining Area. Heated Saltwater Pool w/ Spa.Meticulously-Kept Grounds w/ Professional Landscaping.
Location
State GA
County Fulton
Area 13 - Fulton North
Lake Name None
Rooms
Bedroom Description Oversized Master, Sitting Room
Other Rooms None
Basement Daylight, Exterior Entry, Finished, Finished Bath, Interior Entry, Unfinished
Main Level Bedrooms 1
Dining Room Butlers Pantry, Separate Dining Room
Interior
Interior Features Bookcases, Cathedral Ceiling(s), Central Vacuum, Coffered Ceiling(s), Double Vanity, Entrance Foyer 2 Story, High Ceilings 9 ft Upper, High Ceilings 10 ft Lower, High Speed Internet, His and Hers Closets, Tray Ceiling(s), Walk-In Closet(s)
Heating Forced Air, Natural Gas, Other
Cooling Ceiling Fan(s), Central Air, Zoned
Flooring Carpet, Ceramic Tile, Hardwood
Fireplaces Number 2
Fireplaces Type Family Room, Gas Log, Gas Starter, Master Bedroom
Window Features Insulated Windows
Appliance Dishwasher, Disposal, Double Oven, Gas Cooktop, Microwave, Refrigerator
Laundry In Hall, Laundry Room, Lower Level
Exterior
Exterior Feature Private Front Entry, Private Yard, Rear Stairs
Garage Garage, Garage Faces Side, Kitchen Level
Garage Spaces 3.0
Fence Back Yard, Wood
Pool Heated, In Ground
Community Features Gated
Utilities Available Cable Available, Electricity Available, Natural Gas Available, Phone Available, Sewer Available, Underground Utilities, Water Available
Waterfront Description None
View Other
Roof Type Composition
Street Surface Asphalt, Concrete
Accessibility None
Handicap Access None
Porch Deck, Patio
Parking Type Garage, Garage Faces Side, Kitchen Level
Total Parking Spaces 3
Private Pool true
Building
Lot Description Back Yard, Landscaped, Level
Story Three Or More
Sewer Public Sewer
Water Public
Architectural Style Traditional
Level or Stories Three Or More
Structure Type Brick 3 Sides, Cement Siding
New Construction No
Construction Status Resale
Schools
Elementary Schools Roswell North
Middle Schools Crabapple
High Schools Roswell
Others
HOA Fee Include Maintenance Grounds
Senior Community no
Restrictions true
Tax ID 12 178003500450
Financing no
Special Listing Condition None
Read Less Info
Want to know what your home might be worth? Contact us for a FREE valuation!

Our team is ready to help you sell your home for the highest possible price ASAP

Bought with Re/Max Center

"My job is to find and attract mastery-based agents to the office, protect the culture, and make sure everyone is happy! "
GET MORE INFORMATION
Request More Info








