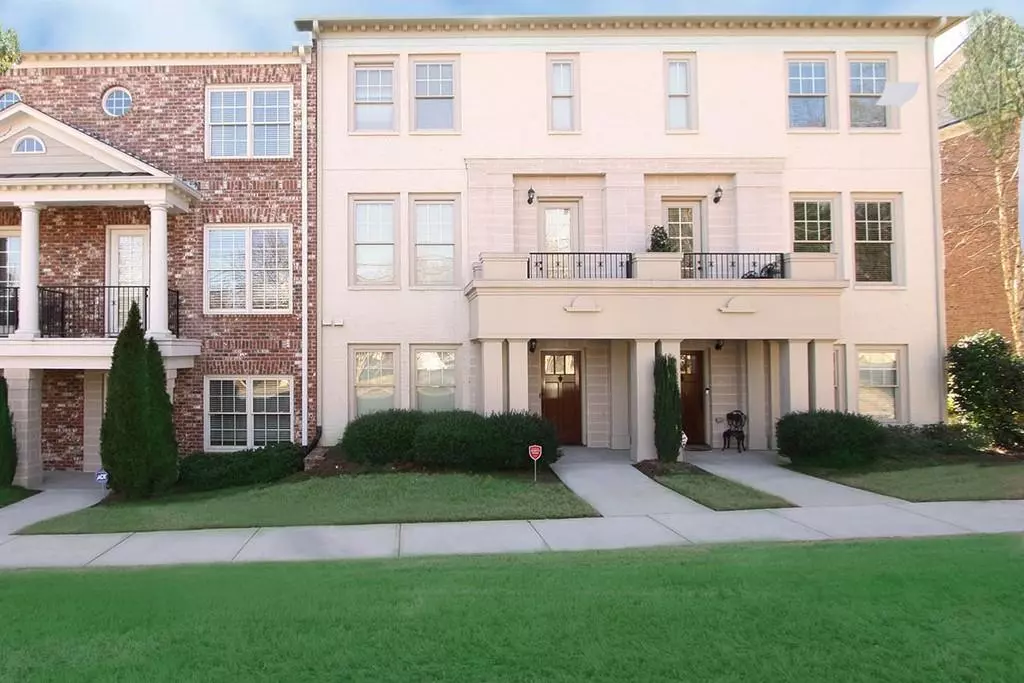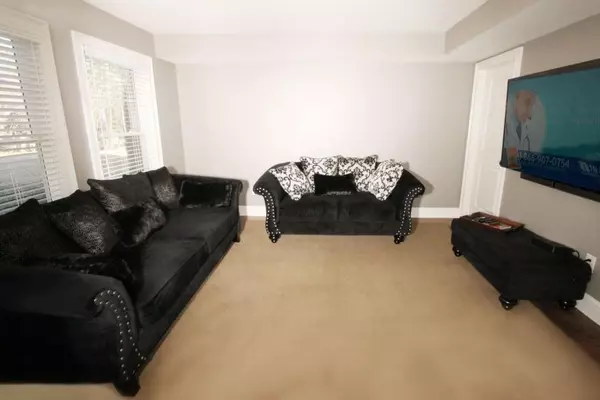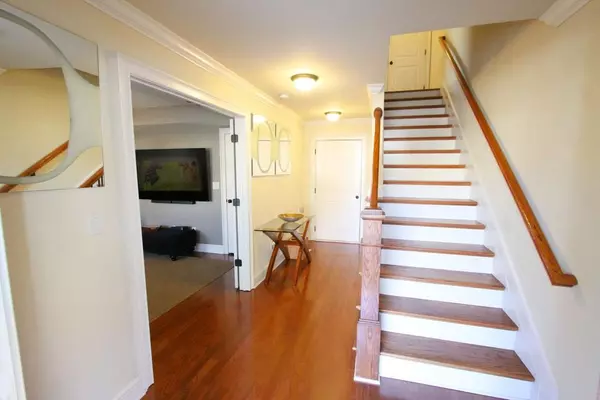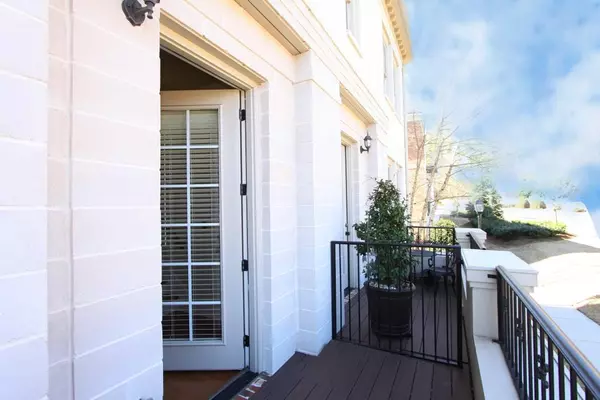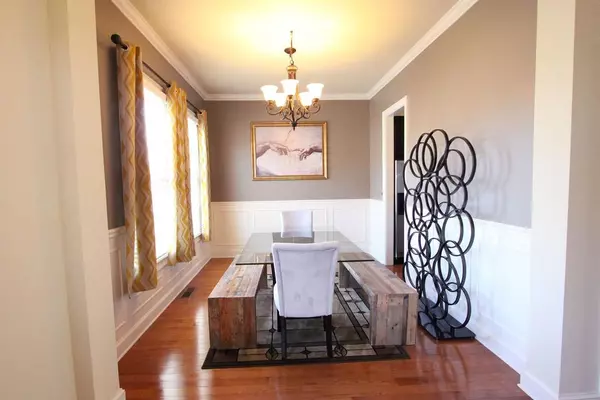$414,000
$418,000
1.0%For more information regarding the value of a property, please contact us for a free consultation.
3 Beds
3.5 Baths
2,352 SqFt
SOLD DATE : 08/14/2020
Key Details
Sold Price $414,000
Property Type Townhouse
Sub Type Townhouse
Listing Status Sold
Purchase Type For Sale
Square Footage 2,352 sqft
Price per Sqft $176
Subdivision Preserve At Fischer Mansion
MLS Listing ID 6726292
Sold Date 08/14/20
Style Townhouse, Traditional
Bedrooms 3
Full Baths 3
Half Baths 1
Construction Status Resale
HOA Fees $325
HOA Y/N Yes
Originating Board FMLS API
Year Built 2010
Annual Tax Amount $3,500
Tax Year 2018
Property Description
Prime Location close to 285/400, the heart of Brookhaven. Natural Light w/ 10 ft Ceilings incl Amazing L-shaped Kitchen & Bar Open to Fam/Liv Room. Stainless Appl and SS Backsplash. Walk-out Deck Perfect for Entertaining. Huge Master Suite w/ Sitting Area. Separate Shower/Tub in Master Bath and Walk In Closet w/ Custom Built-ins. Home includes Custom 2-inch Wood Blinds, Upgraded Lighting and Custom garage floor. Top-Rated Kittredge Magnet & Montgomery Elem. Walk to Murphy Candler Park. HOA incl Pool, Clubhouse, and Natural Preserve.
Location
State GA
County Dekalb
Area 51 - Dekalb-West
Lake Name None
Rooms
Bedroom Description Oversized Master
Other Rooms None
Basement None
Dining Room Separate Dining Room
Interior
Interior Features High Ceilings 10 ft Main, High Ceilings 9 ft Upper, Double Vanity, High Speed Internet, Low Flow Plumbing Fixtures, Walk-In Closet(s)
Heating Forced Air, Natural Gas
Cooling Ceiling Fan(s), Central Air
Flooring Hardwood
Fireplaces Number 1
Fireplaces Type Family Room, Gas Log, Gas Starter
Window Features Insulated Windows
Appliance Dishwasher, Disposal, Refrigerator, Gas Range, Gas Water Heater, Microwave
Laundry Common Area, Upper Level
Exterior
Exterior Feature Other, Balcony
Garage Garage Door Opener, Covered, Drive Under Main Level, Garage
Garage Spaces 2.0
Fence None
Pool None
Community Features Clubhouse, Homeowners Assoc, Public Transportation, Park, Pool, Near Shopping
Utilities Available Cable Available
Waterfront Description None
View Other
Roof Type Composition
Street Surface None
Accessibility None
Handicap Access None
Porch Deck
Total Parking Spaces 2
Building
Lot Description Landscaped
Story Three Or More
Sewer Public Sewer
Water Public
Architectural Style Townhouse, Traditional
Level or Stories Three Or More
Structure Type Brick Front, Frame
New Construction No
Construction Status Resale
Schools
Elementary Schools Montgomery
Middle Schools Chamblee
High Schools Chamblee Charter
Others
HOA Fee Include Maintenance Structure, Maintenance Grounds, Pest Control, Reserve Fund, Termite
Senior Community no
Restrictions true
Tax ID 18 332 08 066
Ownership Condominium
Financing no
Special Listing Condition None
Read Less Info
Want to know what your home might be worth? Contact us for a FREE valuation!

Our team is ready to help you sell your home for the highest possible price ASAP

Bought with Custom Realty Group, LLC.

"My job is to find and attract mastery-based agents to the office, protect the culture, and make sure everyone is happy! "
GET MORE INFORMATION
Request More Info



