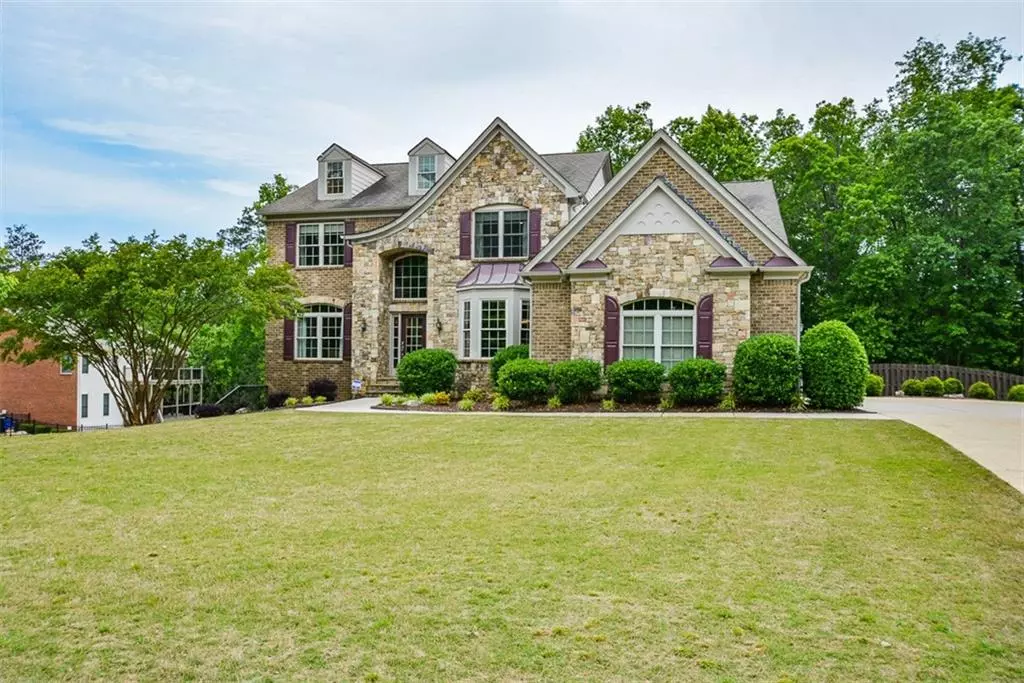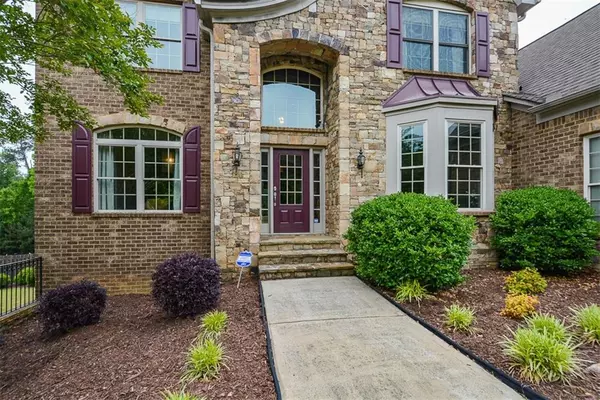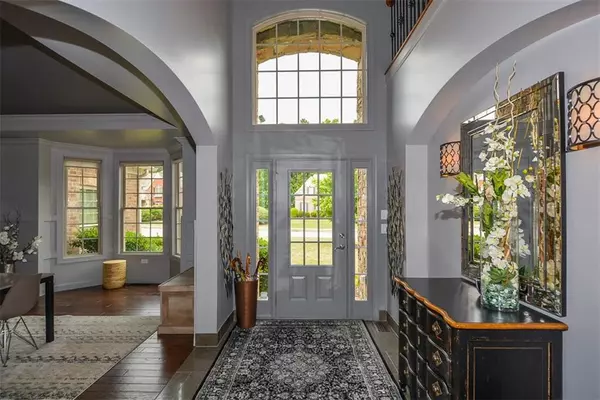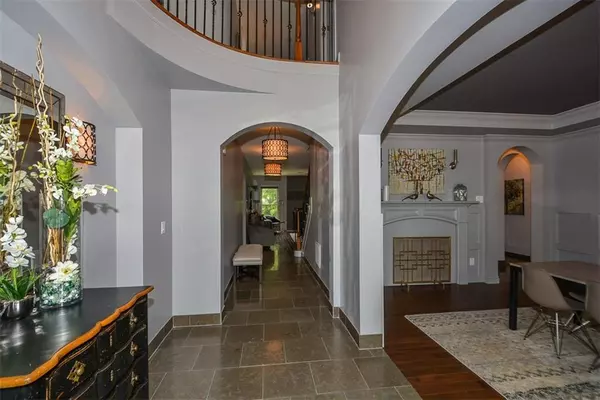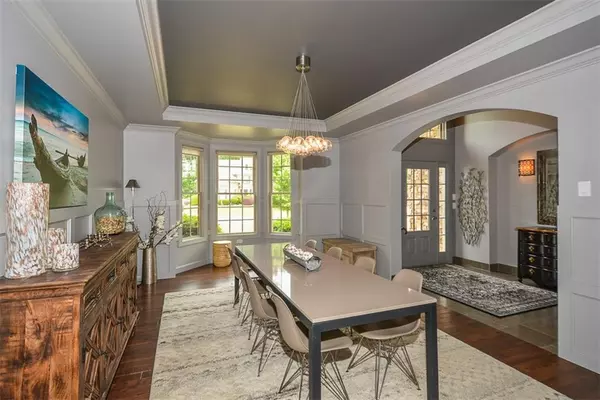$610,000
$629,900
3.2%For more information regarding the value of a property, please contact us for a free consultation.
6 Beds
4.5 Baths
4,967 SqFt
SOLD DATE : 07/20/2020
Key Details
Sold Price $610,000
Property Type Single Family Home
Sub Type Single Family Residence
Listing Status Sold
Purchase Type For Sale
Square Footage 4,967 sqft
Price per Sqft $122
Subdivision Birkshire Woods
MLS Listing ID 6720776
Sold Date 07/20/20
Style Traditional
Bedrooms 6
Full Baths 4
Half Baths 1
Construction Status Resale
HOA Fees $350
HOA Y/N Yes
Originating Board FMLS API
Year Built 2007
Annual Tax Amount $6,238
Tax Year 2019
Lot Size 0.690 Acres
Acres 0.69
Property Description
Executive 6 bedroom home in sought after Harrison High School! This is an entertainers dream home highlighted by a fabulous salt water pool! Enjoy the sounds of water falls of the pool on the extensive deck, screened porch or the gazebo area outside. If your buyers want a dream closet, they will be impressed with this multi-room master closet! Basement features its own kitchen area, pool table area, media room as well as separate washer/dryer for the pool towels! This home has too many upgrades to list here, but you can find the 5 page list of upgrades in documents. This home features Master on the Main level along with 4 bedrooms upstairs, a large office and a loft area for use of a lounging/reading area or game room. The basement offers another large bedroom/bathroom along with a pool table room, large craft room, media room and large storage room! The kitchen features beautiful cabinets, upgraded backsplash. Seller added special Spray foam insulation that will lower your efficiency cost.
Location
State GA
County Cobb
Area 74 - Cobb-West
Lake Name None
Rooms
Bedroom Description In-Law Floorplan, Master on Main
Other Rooms Cabana, Pool House
Basement Daylight, Exterior Entry, Finished, Finished Bath, Full
Main Level Bedrooms 1
Dining Room Seats 12+, Separate Dining Room
Interior
Interior Features Bookcases, Double Vanity, Entrance Foyer, Tray Ceiling(s), Walk-In Closet(s)
Heating Central, Natural Gas
Cooling Ceiling Fan(s), Central Air
Flooring Hardwood, Other
Fireplaces Number 1
Fireplaces Type Factory Built, Gas Log, Gas Starter, Great Room
Window Features None
Appliance Dishwasher, Disposal, Double Oven, Gas Cooktop, Gas Water Heater, Microwave, Range Hood, Self Cleaning Oven
Laundry Laundry Room, Main Level, Mud Room
Exterior
Exterior Feature Storage, Other
Parking Features Driveway, Garage, Garage Faces Side, Kitchen Level, Level Driveway, Parking Pad
Garage Spaces 3.0
Fence Back Yard, Privacy
Pool Gunite, Heated, In Ground
Community Features None
Utilities Available Cable Available, Natural Gas Available, Underground Utilities
Waterfront Description None
View Other
Roof Type Shingle
Street Surface Asphalt
Accessibility None
Handicap Access None
Porch Covered, Deck, Patio, Rear Porch, Screened
Total Parking Spaces 3
Private Pool true
Building
Lot Description Landscaped, Wooded
Story Three Or More
Sewer Public Sewer
Water Public
Architectural Style Traditional
Level or Stories Three Or More
Structure Type Brick 4 Sides
New Construction No
Construction Status Resale
Schools
Elementary Schools Vaughan
Middle Schools Lost Mountain
High Schools Harrison
Others
HOA Fee Include Reserve Fund
Senior Community no
Restrictions false
Tax ID 20030000540
Ownership Fee Simple
Special Listing Condition None
Read Less Info
Want to know what your home might be worth? Contact us for a FREE valuation!

Our team is ready to help you sell your home for the highest possible price ASAP

Bought with Coldwell Banker Residential Brokerage
"My job is to find and attract mastery-based agents to the office, protect the culture, and make sure everyone is happy! "
GET MORE INFORMATION
Request More Info



