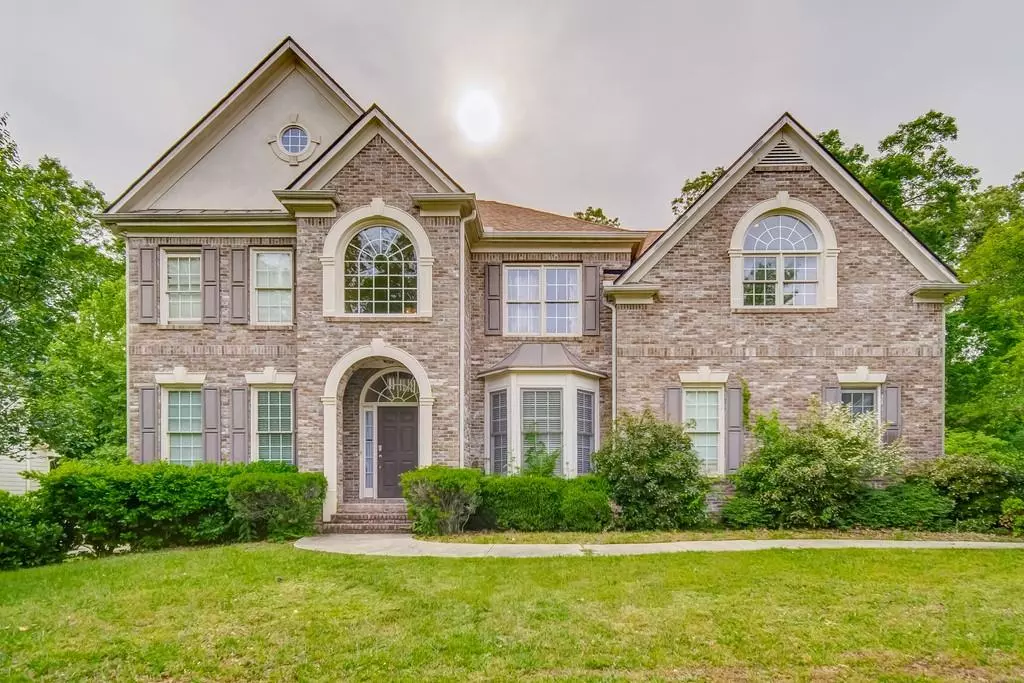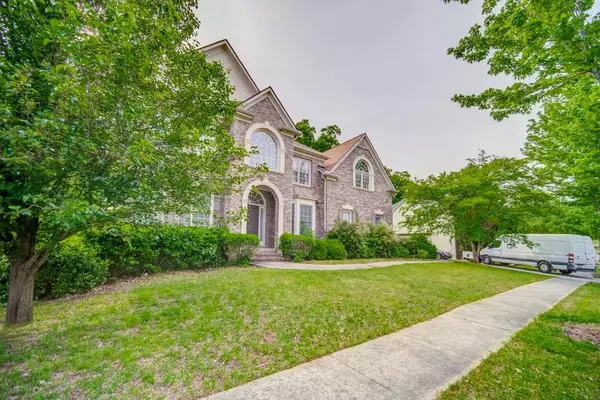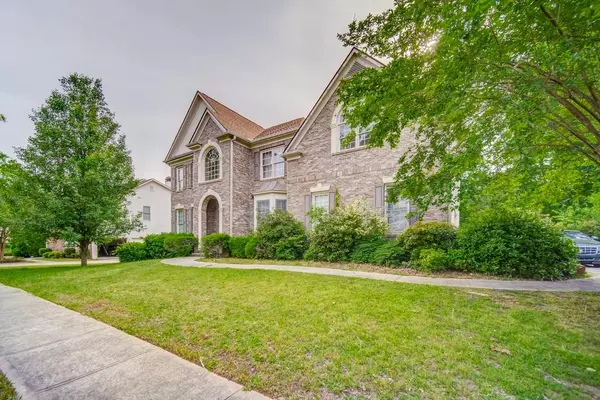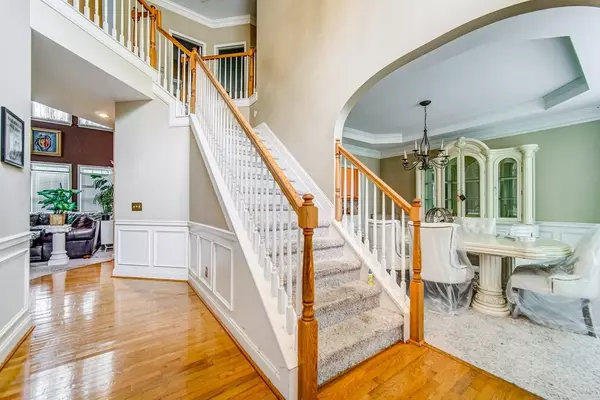$270,000
$275,000
1.8%For more information regarding the value of a property, please contact us for a free consultation.
4 Beds
2.5 Baths
3,040 SqFt
SOLD DATE : 07/23/2020
Key Details
Sold Price $270,000
Property Type Single Family Home
Sub Type Single Family Residence
Listing Status Sold
Purchase Type For Sale
Square Footage 3,040 sqft
Price per Sqft $88
Subdivision Walden Park
MLS Listing ID 6722077
Sold Date 07/23/20
Style Traditional
Bedrooms 4
Full Baths 2
Half Baths 1
Construction Status Resale
HOA Fees $550
HOA Y/N Yes
Originating Board FMLS API
Year Built 2003
Annual Tax Amount $3,098
Tax Year 2019
Lot Size 0.325 Acres
Acres 0.325
Property Description
Welcome home to this beautiful 3-story home! From the front door, you are greeted by a two story grand foyer. This open flowing home allows you many ways to access it’s amenities. A formal living room and dining room are right off the entrance and guide you into the living center of the home. Get cozy by the fireside in a living room with soaring ceilings or cook a meal in the full eat-in kitchen. The stainless steel appliances will help cook an amazing meal. Head down into the partially finished basement to enjoy leisure time and use the remaining basement for storage. Upstairs, you’ll be in complete comfort in the master bedroom. The master ensuite has dual vanities & sinks, a jetted tub and a tiled separate shower! There’s plenty of room for other in the secondary bedrooms. Outside the rear, you will find a huge deck overlooking the private wooded back yard. This home is ready for many memories. Schedule a showing today!
Location
State GA
County Fulton
Area 33 - Fulton South
Lake Name None
Rooms
Bedroom Description Other
Other Rooms None
Basement Exterior Entry, Finished, Interior Entry, Partial
Dining Room None
Interior
Interior Features Entrance Foyer 2 Story
Heating Central
Cooling Central Air
Flooring Carpet, Ceramic Tile, Hardwood
Fireplaces Number 1
Fireplaces Type Living Room
Window Features None
Appliance Dishwasher, Refrigerator, Microwave
Laundry None
Exterior
Exterior Feature Other
Garage Attached, Covered, Garage, Kitchen Level
Garage Spaces 2.0
Fence None
Pool None
Community Features Homeowners Assoc
Utilities Available Cable Available, Electricity Available, Phone Available, Sewer Available, Water Available
Waterfront Description None
View Other
Roof Type Composition
Street Surface None
Accessibility None
Handicap Access None
Porch Deck
Total Parking Spaces 2
Building
Lot Description Private, Front Yard
Story Three Or More
Sewer Public Sewer
Water Public
Architectural Style Traditional
Level or Stories Three Or More
Structure Type Brick Front, Cement Siding
New Construction No
Construction Status Resale
Schools
Elementary Schools Cliftondale
Middle Schools Renaissance
High Schools Langston Hughes
Others
HOA Fee Include Swim/Tennis
Senior Community no
Restrictions false
Tax ID 14F0157 LL4454
Special Listing Condition None
Read Less Info
Want to know what your home might be worth? Contact us for a FREE valuation!

Our team is ready to help you sell your home for the highest possible price ASAP

Bought with BHGRE Metro Brokers

"My job is to find and attract mastery-based agents to the office, protect the culture, and make sure everyone is happy! "
GET MORE INFORMATION
Request More Info








