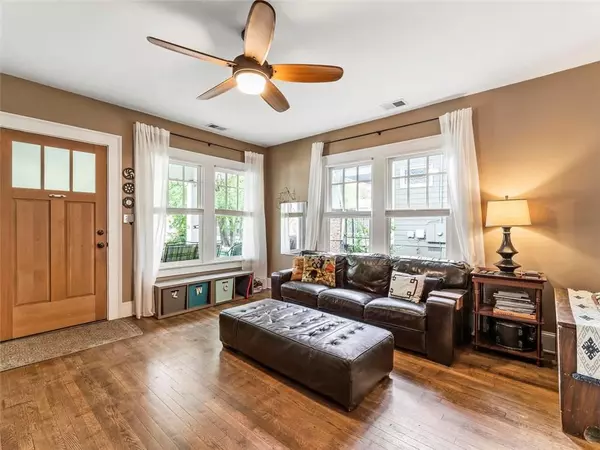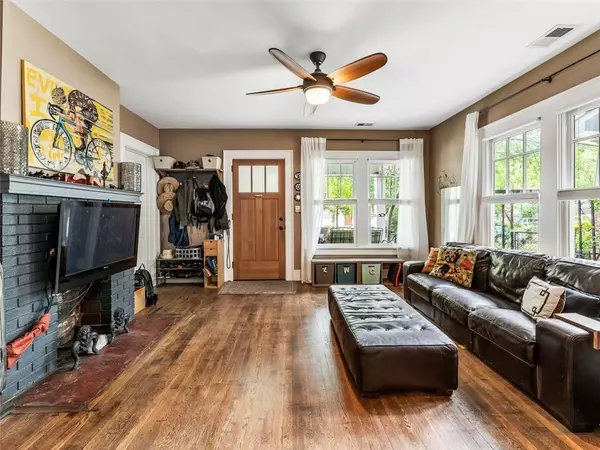$537,100
$474,000
13.3%For more information regarding the value of a property, please contact us for a free consultation.
3 Beds
2 Baths
1,509 SqFt
SOLD DATE : 06/16/2020
Key Details
Sold Price $537,100
Property Type Single Family Home
Sub Type Single Family Residence
Listing Status Sold
Purchase Type For Sale
Square Footage 1,509 sqft
Price per Sqft $355
Subdivision Reynoldstown
MLS Listing ID 6723490
Sold Date 06/16/20
Style Bungalow, Craftsman
Bedrooms 3
Full Baths 2
Construction Status Resale
HOA Y/N No
Originating Board FMLS API
Year Built 1930
Annual Tax Amount $1,158
Tax Year 2019
Lot Size 6,564 Sqft
Acres 0.1507
Property Description
A craftsman’s charming bungalow. All Reynoldstown homes share great location, proximity to the beltline and marta, but not all of them have heart. 1130 Hardee is a builder’s personal home that received a complete renovation and addition while keeping many original features along with custom touches. The open floor plan flows throughout. This place has been well maintained for 17 years. The roof is brand new, all mechanical issues have been fixed, and a fresh coat of paint has been applied to make this place move in ready! The kitchen boasts semi-custom cabinetry with butcher block countertops. The original chandelier from Spain still hangs above the dining table, and the original glass knobs still remain. Modern insulated windows replaced the old ones while maintaining the original pane design. The attic provides plenty of storage. And don’t worry about any annoying fold out attic stairs; the custom ladder pulls straight down. The original plaster remains in the dining area, randomly painted and then sealed with a tinted clear coat. A large laundry/storage area is adjacent to the kitchen and tucked away behind 3 bypass doors. Cork flooring in the master bedroom makes for quiet, warm steps. The master bath has a deep soaking tub, and the heated tile floor will ensure no suitor gets cold feet! The tankless water heater, nest thermostat, and the heating and cooling system all provide energy efficiency. Having fun? Let’s take the party outside. Plenty of entertaining space on the deck. Not one but two sheds provide more storage. Notice that they both have metal roofs. A permit for a garage has been obtained, and 3 variances have been city approved. What are you waiting for? Time to make this place home.
Location
State GA
County Fulton
Area 23 - Atlanta North
Lake Name None
Rooms
Bedroom Description Master on Main, Other
Other Rooms Shed(s)
Basement Crawl Space
Main Level Bedrooms 3
Dining Room Great Room
Interior
Interior Features Cathedral Ceiling(s), Disappearing Attic Stairs, High Ceilings 9 ft Main
Heating Central, Natural Gas
Cooling Ceiling Fan(s), Central Air
Flooring Ceramic Tile, Hardwood, Other
Fireplaces Number 2
Fireplaces Type Decorative, Gas Log
Window Features Insulated Windows
Appliance Dishwasher, Disposal, Dryer, Gas Cooktop, Gas Oven, Range Hood, Refrigerator, Tankless Water Heater, Washer
Laundry In Hall
Exterior
Exterior Feature Storage
Garage Driveway
Fence Back Yard, Chain Link, Wood
Pool None
Community Features Dog Park, Near Shopping, Near Trails/Greenway, Park, Playground, Restaurant
Utilities Available Cable Available, Electricity Available, Natural Gas Available, Phone Available, Sewer Available, Underground Utilities, Water Available
View Other
Roof Type Shingle
Street Surface Asphalt
Accessibility Accessible Bedroom, Accessible Doors, Accessible Electrical and Environmental Controls, Accessible Entrance, Accessible Full Bath, Accessible Washer/Dryer
Handicap Access Accessible Bedroom, Accessible Doors, Accessible Electrical and Environmental Controls, Accessible Entrance, Accessible Full Bath, Accessible Washer/Dryer
Porch Deck, Front Porch
Total Parking Spaces 3
Building
Lot Description Back Yard
Story One
Sewer Public Sewer
Water Public
Architectural Style Bungalow, Craftsman
Level or Stories One
Structure Type Other
New Construction No
Construction Status Resale
Schools
Elementary Schools Burgess-Peterson
Middle Schools King
High Schools Maynard H. Jackson, Jr.
Others
Senior Community no
Restrictions false
Tax ID 14 001400120613
Special Listing Condition None
Read Less Info
Want to know what your home might be worth? Contact us for a FREE valuation!

Our team is ready to help you sell your home for the highest possible price ASAP

Bought with Intown Focus Realty, LLC.

"My job is to find and attract mastery-based agents to the office, protect the culture, and make sure everyone is happy! "
GET MORE INFORMATION
Request More Info








