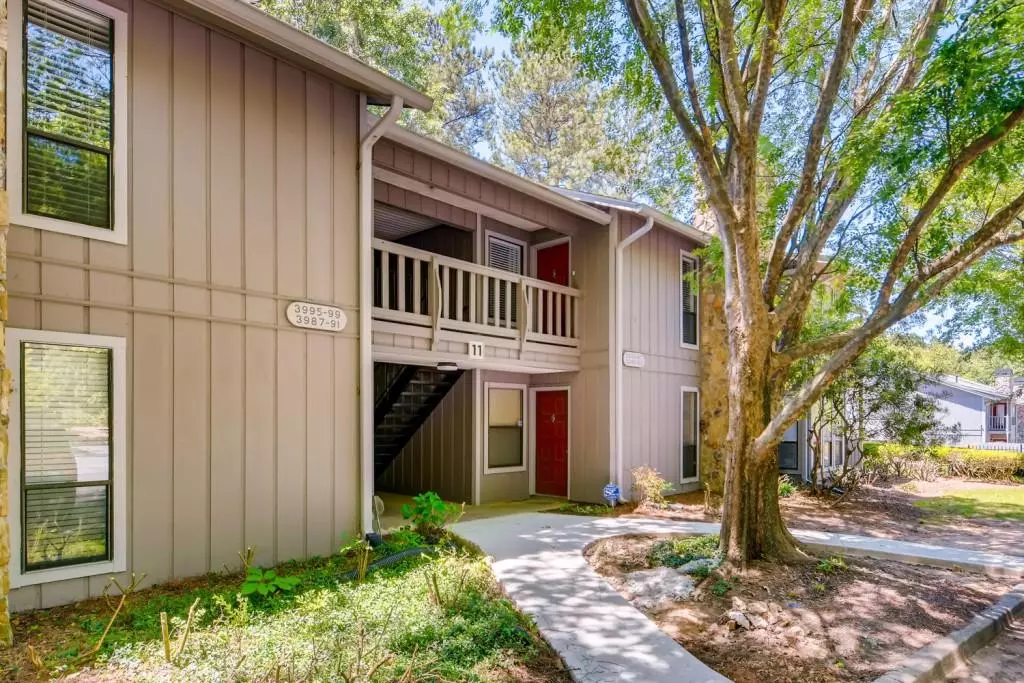$138,500
$139,900
1.0%For more information regarding the value of a property, please contact us for a free consultation.
2 Beds
2 Baths
1,182 SqFt
SOLD DATE : 06/15/2020
Key Details
Sold Price $138,500
Property Type Condo
Sub Type Condominium
Listing Status Sold
Purchase Type For Sale
Square Footage 1,182 sqft
Price per Sqft $117
Subdivision Woodridge
MLS Listing ID 6722237
Sold Date 06/15/20
Style Contemporary/Modern, Mid-Rise (up to 5 stories)
Bedrooms 2
Full Baths 2
Construction Status Updated/Remodeled
HOA Fees $254
HOA Y/N Yes
Originating Board FMLS API
Year Built 1986
Annual Tax Amount $1,575
Tax Year 2018
Lot Size 696 Sqft
Acres 0.016
Property Description
Gorgeous renovated 2 bed/2 bath condo in great, gated, ITP community close to 85 & 285 with roommate floor plan, hardwoods throughout main living area, LVT in bathrooms, kitchen and laundry room. Bedrooms are spacious with walk-in closets each with a private, renovated bath. Huge open living space with sunroom, wood-burning fireplace (with gas starter!) and beautiful, bright kitchen with freshly painted cabinets, brand new hypoallergenic Quartz countertops and stainless steel appliances. Even the electrical outlets and plate covers are new! Throwing distance to all community amenities: pool, tennis court, dog walk areas, mailboxes, recycling and trash. Don't miss out on the best condo for the price in the Atlanta area!
Location
State GA
County Dekalb
Area 41 - Dekalb-East
Lake Name None
Rooms
Bedroom Description Master on Main, Sitting Room
Other Rooms None
Basement None
Main Level Bedrooms 2
Dining Room Open Concept
Interior
Interior Features Entrance Foyer, High Speed Internet, Walk-In Closet(s)
Heating Heat Pump, Natural Gas
Cooling Ceiling Fan(s), Central Air
Flooring Carpet, Hardwood, Other
Fireplaces Number 1
Fireplaces Type Gas Starter, Living Room
Window Features Insulated Windows
Appliance Dishwasher, Electric Oven, Electric Range, ENERGY STAR Qualified Appliances, Gas Water Heater, Microwave, Refrigerator, Self Cleaning Oven
Laundry In Kitchen, Laundry Room, Main Level
Exterior
Exterior Feature Balcony
Garage Assigned, Deeded, Parking Lot, Unassigned, Varies by Unit
Fence None
Pool None
Community Features Dog Park, Gated, Homeowners Assoc, Near Marta, Near Schools, Near Shopping, Near Trails/Greenway, Park, Playground, Pool, Restaurant, Tennis Court(s)
Utilities Available Cable Available, Electricity Available, Natural Gas Available, Phone Available, Sewer Available, Underground Utilities, Water Available
Waterfront Description None
View Other
Roof Type Shingle
Street Surface Asphalt, Paved
Accessibility None
Handicap Access None
Porch Deck
Parking Type Assigned, Deeded, Parking Lot, Unassigned, Varies by Unit
Total Parking Spaces 2
Building
Lot Description Back Yard, Landscaped, Private, Wooded
Story One
Sewer Public Sewer
Water Public
Architectural Style Contemporary/Modern, Mid-Rise (up to 5 stories)
Level or Stories One
Structure Type Stone
New Construction No
Construction Status Updated/Remodeled
Schools
Elementary Schools Livsey
Middle Schools Tucker
High Schools Tucker
Others
HOA Fee Include Maintenance Structure, Maintenance Grounds, Pest Control, Reserve Fund, Security, Sewer, Swim/Tennis, Termite, Trash, Water
Senior Community no
Restrictions true
Tax ID 18 291 08 008
Ownership Condominium
Financing no
Special Listing Condition None
Read Less Info
Want to know what your home might be worth? Contact us for a FREE valuation!

Our team is ready to help you sell your home for the highest possible price ASAP

Bought with BHGRE Metro Brokers

"My job is to find and attract mastery-based agents to the office, protect the culture, and make sure everyone is happy! "
GET MORE INFORMATION
Request More Info








