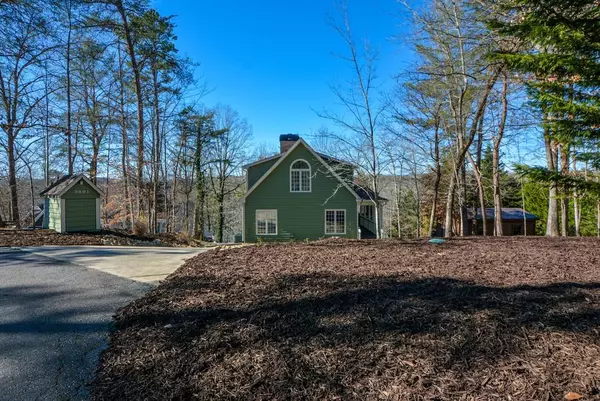$630,000
$634,900
0.8%For more information regarding the value of a property, please contact us for a free consultation.
4 Beds
3 Baths
3,096 SqFt
SOLD DATE : 06/15/2020
Key Details
Sold Price $630,000
Property Type Single Family Home
Sub Type Single Family Residence
Listing Status Sold
Purchase Type For Sale
Square Footage 3,096 sqft
Price per Sqft $203
Subdivision R A Whelchel
MLS Listing ID 6684183
Sold Date 06/15/20
Style Chalet
Bedrooms 4
Full Baths 3
Construction Status Resale
HOA Y/N No
Originating Board FMLS API
Year Built 2001
Annual Tax Amount $5,578
Tax Year 2018
Lot Size 0.600 Acres
Acres 0.6
Property Description
This home is move-in ready, so you can start enjoying the summer fun on Lake Lanier. Watch the boats pass by from a large deck, or 2 screen porches, or you may choose to relax on the front porch. The steel dock with boat lift and party deck floats on DEEP water year round. A 2 story wall of windows and skylights allow for an abundance of natural light. The Kitchen has granite countertops. tile backsplash, and large island. The Great room has built-in cabinets and a 2 story stone fireplace. Master suite has loft with lake views. Master bath with dual vessel sinks, large shower with dual heads and travertine tile. Fully finished Terrace level has great views, 2nd great room, office space, large bdrm/bath, laundry room with chute. New roof, gutters, ext paint, Generac, and extra wide cart path. 2018 UTV and Pool Table INCLUDED!!
Location
State GA
County Hall
Area 262 - Hall County
Lake Name Lanier
Rooms
Bedroom Description Oversized Master, Split Bedroom Plan
Other Rooms Outbuilding
Basement Daylight, Exterior Entry, Finished Bath, Finished, Full, Interior Entry
Main Level Bedrooms 2
Dining Room Open Concept
Interior
Interior Features High Ceilings 9 ft Main, High Ceilings 9 ft Upper, Bookcases, Cathedral Ceiling(s), Double Vanity, Walk-In Closet(s)
Heating Central, Electric, Heat Pump
Cooling Heat Pump
Flooring Carpet, Hardwood
Fireplaces Number 1
Fireplaces Type Family Room, Great Room, Masonry
Window Features Skylight(s), Insulated Windows
Appliance Dishwasher, Dryer, Electric Cooktop, Electric Range, Electric Water Heater, Electric Oven, Refrigerator, Microwave, Washer
Laundry In Basement, Laundry Chute, Laundry Room
Exterior
Exterior Feature Other
Parking Features Driveway, Kitchen Level, Parking Pad
Fence None
Pool None
Community Features Boating, Lake
Utilities Available Electricity Available
Waterfront Description Lake, Lake Front
Roof Type Composition
Street Surface Paved
Accessibility None
Handicap Access None
Porch Covered, Deck, Front Porch, Patio, Rear Porch, Screened, Side Porch
Building
Lot Description Wooded
Story Three Or More
Sewer Septic Tank
Water Well
Architectural Style Chalet
Level or Stories Three Or More
Structure Type Cedar, Other
New Construction No
Construction Status Resale
Schools
Elementary Schools Lanier
Middle Schools Chestatee
High Schools Chestatee
Others
Senior Community no
Restrictions false
Tax ID 11134 000040
Special Listing Condition None
Read Less Info
Want to know what your home might be worth? Contact us for a FREE valuation!

Our team is ready to help you sell your home for the highest possible price ASAP

Bought with Dorsey Alston Realtors
"My job is to find and attract mastery-based agents to the office, protect the culture, and make sure everyone is happy! "
GET MORE INFORMATION
Request More Info








