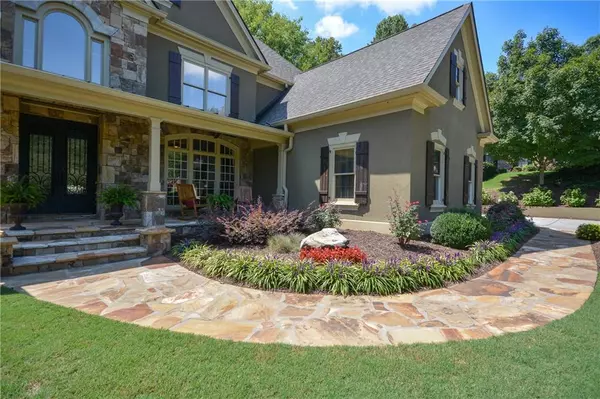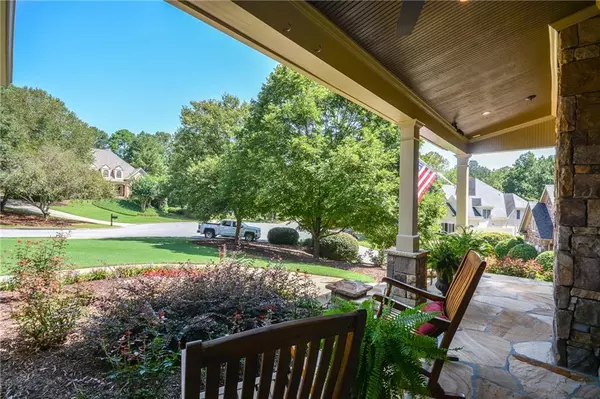$769,000
$769,000
For more information regarding the value of a property, please contact us for a free consultation.
6 Beds
5.5 Baths
6,507 SqFt
SOLD DATE : 10/11/2019
Key Details
Sold Price $769,000
Property Type Single Family Home
Sub Type Single Family Residence
Listing Status Sold
Purchase Type For Sale
Square Footage 6,507 sqft
Price per Sqft $118
Subdivision Laurel Springs
MLS Listing ID 6606447
Sold Date 10/11/19
Style Craftsman, Traditional
Bedrooms 6
Full Baths 5
Half Baths 1
Construction Status Resale
HOA Fees $2,550
HOA Y/N Yes
Originating Board FMLS API
Year Built 1997
Annual Tax Amount $6,214
Tax Year 2018
Lot Size 0.380 Acres
Acres 0.38
Property Description
LUXURIOUS & impeccably maintained executive home on a cul-de-sac. No expense was spared. This home features chefs ktchn w/ qtz counter-tops, gorgeous hdwds main/upstairs, OPEN FLOOR PLAN to keeping rm,stainless steel WOLF appls, custom ceilings, mstr on main w/ captivating master bath. The back decks are perfect for entertaining-outdoor movie theater w/ a retractable screen & surround sound! The bsmt is a full in-law suite w/ bdrm and bthrm, full kitchen w/ a breakfast area,living rm,home theater, laundry rm, plenty of space for pool table! Top Schools! Everything has been re-done: roof| windows| exterior paint| HVAC's| garage doors| appliances| all kitchens| all bathrooms| lighting| hardwoods....the list is literally endless! Simply move in, relax, and enjoy!!
Location
State GA
County Forsyth
Area 221 - Forsyth County
Lake Name None
Rooms
Bedroom Description In-Law Floorplan, Master on Main
Other Rooms None
Basement Daylight, Exterior Entry, Finished, Finished Bath, Full
Main Level Bedrooms 1
Dining Room Great Room, Separate Dining Room
Interior
Interior Features Cathedral Ceiling(s), Central Vacuum, Coffered Ceiling(s), Double Vanity, Entrance Foyer 2 Story, High Ceilings 9 ft Main, High Speed Internet, Tray Ceiling(s), Walk-In Closet(s)
Heating Forced Air
Cooling Central Air
Flooring Carpet, Hardwood
Fireplaces Number 1
Fireplaces Type Keeping Room
Window Features Insulated Windows, Plantation Shutters
Appliance Dishwasher, Disposal, Gas Oven, Gas Range, Gas Water Heater, Microwave, Refrigerator
Laundry In Basement, Main Level
Exterior
Exterior Feature Other
Parking Features Driveway, Garage, Garage Door Opener, Garage Faces Side
Garage Spaces 3.0
Fence None
Pool None
Community Features Clubhouse, Dog Park, Fitness Center, Gated, Golf, Park, Playground, Pool, Sidewalks, Swim Team, Tennis Court(s)
Utilities Available Cable Available, Electricity Available, Natural Gas Available, Phone Available, Sewer Available, Underground Utilities, Water Available
View Other
Roof Type Metal, Ridge Vents, Shingle
Street Surface Asphalt
Accessibility None
Handicap Access None
Porch Covered, Front Porch, Rear Porch
Total Parking Spaces 3
Building
Lot Description Creek On Lot, Cul-De-Sac, Front Yard, Landscaped, Wooded
Story Three Or More
Sewer Public Sewer
Water Public
Architectural Style Craftsman, Traditional
Level or Stories Three Or More
Structure Type Stone, Stucco
New Construction No
Construction Status Resale
Schools
Elementary Schools Sharon - Forsyth
Middle Schools South Forsyth
High Schools Lambert
Others
Senior Community no
Restrictions true
Tax ID 160 431
Special Listing Condition None
Read Less Info
Want to know what your home might be worth? Contact us for a FREE valuation!

Our team is ready to help you sell your home for the highest possible price ASAP

Bought with REDFIN CORPORATION
"My job is to find and attract mastery-based agents to the office, protect the culture, and make sure everyone is happy! "
GET MORE INFORMATION
Request More Info








