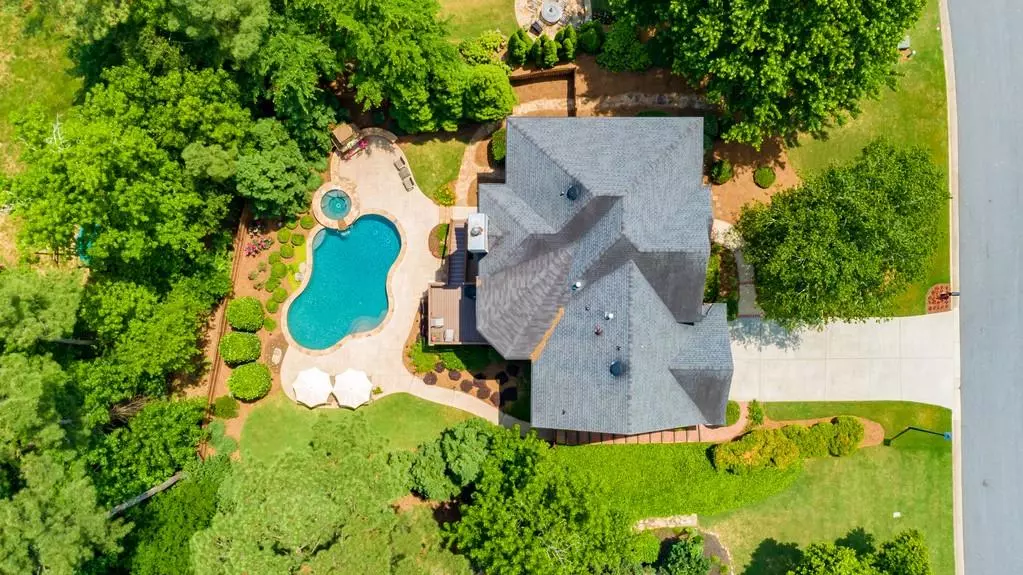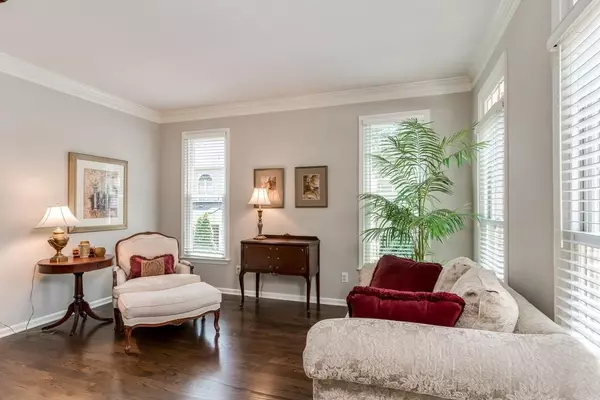$485,000
$485,000
For more information regarding the value of a property, please contact us for a free consultation.
4 Beds
3.5 Baths
3,119 SqFt
SOLD DATE : 07/17/2019
Key Details
Sold Price $485,000
Property Type Single Family Home
Sub Type Single Family Residence
Listing Status Sold
Purchase Type For Sale
Square Footage 3,119 sqft
Price per Sqft $155
Subdivision Amberleigh
MLS Listing ID 6561044
Sold Date 07/17/19
Style Traditional
Bedrooms 4
Full Baths 3
Half Baths 1
HOA Fees $650
Originating Board FMLS API
Year Built 1992
Annual Tax Amount $3,800
Tax Year 2017
Lot Size 0.350 Acres
Property Description
WOWZA-AMAZING POOL,w/Hot Tub/Waterfall & Outdoor Fireplace...Landscaped to Perfection, Deluxe Sound System, Underdeck protected Patio, Screened Porch, Trex Deck with Aluminum Pickets, Unbelievably Private--in TOP SCHOOL CLUSTER! Brick/Hardiplank! Finished Basement! Inside is as beautiful as the exterior-Hardwood Floors Glisten t/o the Main Floor, Stairs and Upstairs Hallway! Updated Kitchen w/Granite,Stainless and Custom Kitchen Cabinetry! Master Bath w/ Frameless Glass, Heated Tile Flooring, Updated Hardware! 2 NEW HVAC's! NEW Windows,Doors,Garage Door and Opener!
Location
State GA
County Fulton
Rooms
Other Rooms None
Basement Bath/Stubbed, Daylight, Exterior Entry, Full
Dining Room Separate Dining Room
Interior
Interior Features Entrance Foyer 2 Story, High Ceilings 9 ft Main, High Ceilings 9 ft Upper, Double Vanity, High Speed Internet, Entrance Foyer, Tray Ceiling(s), Walk-In Closet(s)
Heating Electric, Forced Air, Natural Gas, Heat Pump
Cooling Ceiling Fan(s), Central Air, Heat Pump
Flooring None
Fireplaces Type Gas Log, Gas Starter, Glass Doors, Great Room
Laundry Lower Level, Laundry Room, Main Level, Mud Room
Exterior
Exterior Feature Other
Parking Features Attached, Garage Door Opener, Driveway
Fence Back Yard, Privacy, Wood
Pool Gunite, Heated, In Ground
Community Features Clubhouse, Homeowners Assoc, Playground, Pool, Swim Team, Tennis Court(s)
Utilities Available Cable Available, Electricity Available, Natural Gas Available, Underground Utilities
Waterfront Description None
View Other
Roof Type Composition, Shingle
Building
Lot Description Landscaped, Level
Story Two
Sewer Public Sewer
Water Public
New Construction No
Schools
Elementary Schools Shakerag
Middle Schools River Trail
High Schools Northview
Others
Senior Community no
Special Listing Condition None
Read Less Info
Want to know what your home might be worth? Contact us for a FREE valuation!

Our team is ready to help you sell your home for the highest possible price ASAP

Bought with Keller Williams North Atlanta

"My job is to find and attract mastery-based agents to the office, protect the culture, and make sure everyone is happy! "
GET MORE INFORMATION
Request More Info








