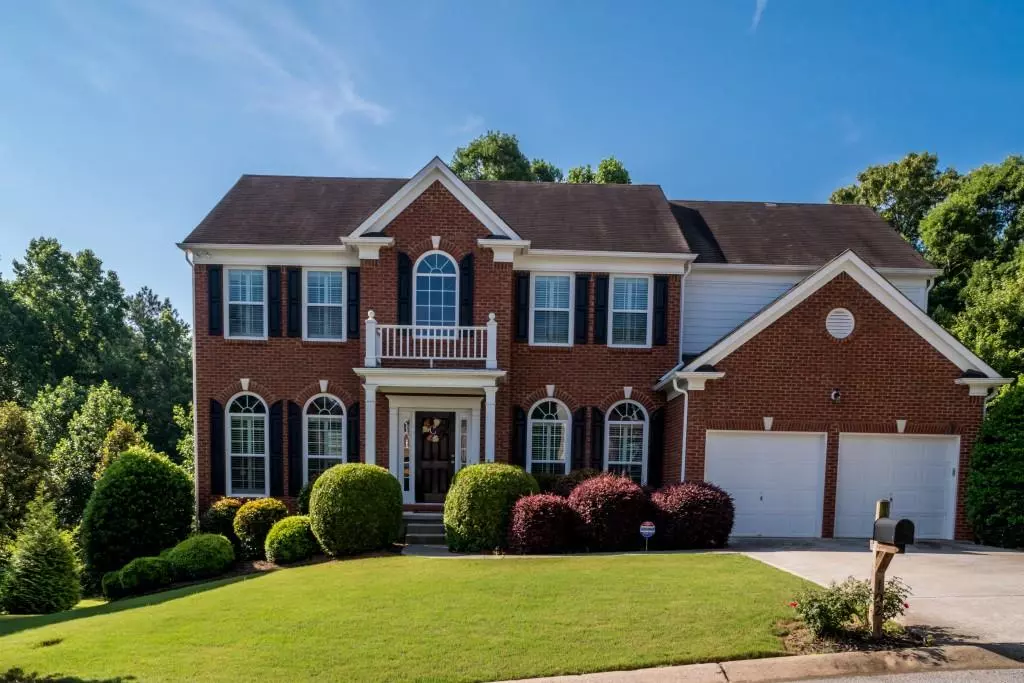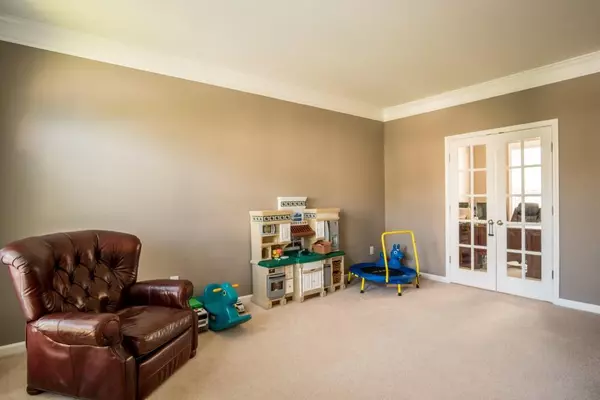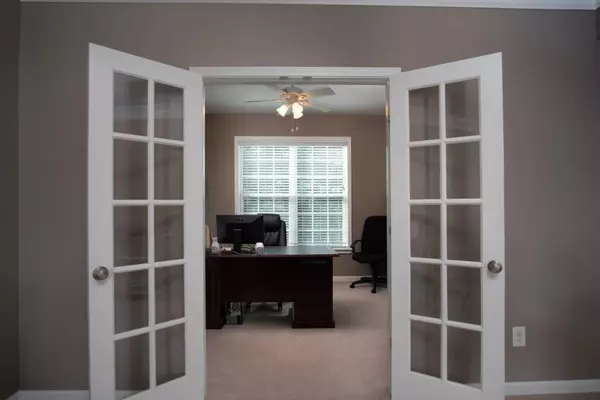$412,000
$412,000
For more information regarding the value of a property, please contact us for a free consultation.
4 Beds
2.5 Baths
4,343 SqFt
SOLD DATE : 07/26/2019
Key Details
Sold Price $412,000
Property Type Single Family Home
Sub Type Single Family Residence
Listing Status Sold
Purchase Type For Sale
Square Footage 4,343 sqft
Price per Sqft $94
Subdivision Woodlands
MLS Listing ID 6571138
Sold Date 07/26/19
Style Traditional
Bedrooms 4
Full Baths 2
Half Baths 1
HOA Fees $800
Originating Board FMLS API
Year Built 2004
Annual Tax Amount $3,488
Tax Year 2018
Lot Size 10,018 Sqft
Property Description
RARE Finished Basement! Hardwoods, Crown Molding, Upgraded Lighting, Plantation Shutters, Fresh Paint! Formal Living Rm, Dining Rm & Office/Playroom w/French Doors. Semi-Vaulted Family Rm w/Gas Fireplace Opens To Gourmet Granite Kitchen w/Island, Stainless Appliances (Double Oven) & Built- In Desk. Iron Staircase Leads To Kingsized Master w/His & Her Closets. 3 Add. Beds Share, 2ndary Bath & Convenient Upstairs Laundry! Finished Basement w/Rec Room, Bedroom/Office & Extra Storage. Deck & Patio Overlook The Private, Fenced Yard. Enjoy Woodlands Resort-Like Amenities!
Location
State GA
County Cherokee
Rooms
Other Rooms None
Basement Bath/Stubbed, Daylight, Finished, Full
Dining Room Seats 12+, Separate Dining Room
Interior
Interior Features Disappearing Attic Stairs, Double Vanity, Entrance Foyer, High Ceilings 9 ft Main, High Ceilings 9 ft Upper, High Speed Internet, His and Hers Closets, Tray Ceiling(s), Walk-In Closet(s)
Heating Forced Air, Natural Gas, Zoned
Cooling Ceiling Fan(s), Central Air, Zoned
Flooring Carpet, Hardwood
Fireplaces Number 1
Fireplaces Type Factory Built, Family Room
Laundry Laundry Room, Upper Level
Exterior
Exterior Feature Private Yard
Parking Features Garage, Garage Door Opener, Kitchen Level
Garage Spaces 2.0
Fence Back Yard, Fenced
Pool None
Community Features Clubhouse, Homeowners Assoc, Near Schools, Near Shopping, Park, Playground, Pool, Sidewalks, Street Lights, Swim Team, Tennis Court(s)
Utilities Available Cable Available, Electricity Available, Natural Gas Available, Phone Available, Sewer Available, Underground Utilities, Water Available
Waterfront Description None
View Other
Roof Type Composition
Building
Lot Description Back Yard, Front Yard, Landscaped, Level, Private, Wooded
Story Three Or More
Sewer Public Sewer
Water Public
New Construction No
Schools
Elementary Schools Little River
Middle Schools Mill Creek
High Schools River Ridge
Others
Senior Community no
Ownership Other
Special Listing Condition None
Read Less Info
Want to know what your home might be worth? Contact us for a FREE valuation!

Our team is ready to help you sell your home for the highest possible price ASAP

Bought with Solid Source Realty, Inc.
"My job is to find and attract mastery-based agents to the office, protect the culture, and make sure everyone is happy! "
GET MORE INFORMATION
Request More Info








