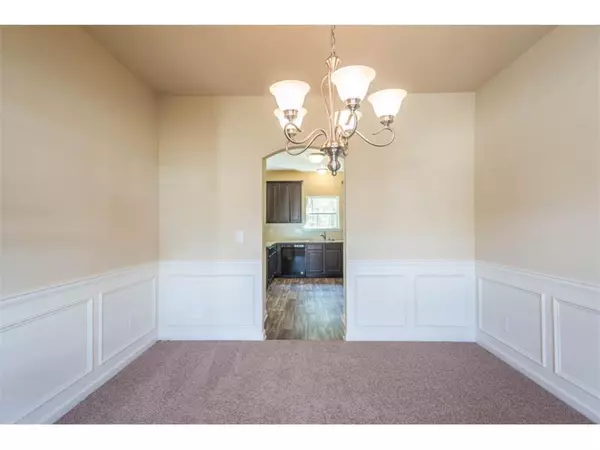$226,000
$245,542
8.0%For more information regarding the value of a property, please contact us for a free consultation.
4 Beds
2.5 Baths
2,082 SqFt
SOLD DATE : 07/18/2019
Key Details
Sold Price $226,000
Property Type Single Family Home
Sub Type Single Family Residence
Listing Status Sold
Purchase Type For Sale
Square Footage 2,082 sqft
Price per Sqft $108
Subdivision Maple Village
MLS Listing ID 6567226
Sold Date 07/18/19
Style Craftsman, Traditional
Bedrooms 4
Full Baths 2
Half Baths 1
Construction Status New Construction
HOA Fees $300
HOA Y/N No
Originating Board FMLS API
Year Built 2019
Annual Tax Amount $325
Tax Year 2018
Lot Size 10,018 Sqft
Acres 0.23
Property Description
MOVE IN READY: The Dalton B floor plan by Kerley Family Homes. This home has 4 bedrooms, one of which could be used as a media room. Kitchen has lots of cabinets, granite counters and full view to the Living Room, Dining Room has beautiful chair rail and box trim. So much house for your money! All on a full basement. Builder's 2-10 warranty and the installation of the in-wall Pestban system are standard. Pictures are of a finished home with the same floor plan.
Location
State GA
County Bartow
Area 203 - Bartow County
Lake Name None
Rooms
Bedroom Description Other
Other Rooms None
Basement Exterior Entry, Full, Interior Entry, Unfinished
Dining Room Seats 12+, Separate Dining Room
Interior
Interior Features Disappearing Attic Stairs, Entrance Foyer, High Ceilings 9 ft Main, High Ceilings 9 ft Upper, High Speed Internet, Tray Ceiling(s), Walk-In Closet(s)
Heating Forced Air, Natural Gas, Zoned
Cooling Ceiling Fan(s), Central Air, Zoned
Flooring Carpet, Hardwood
Fireplaces Number 1
Fireplaces Type Factory Built, Gas Log, Glass Doors, Great Room
Window Features Insulated Windows
Appliance Dishwasher, Disposal, Gas Range, Gas Water Heater, Microwave
Laundry Laundry Room, Upper Level
Exterior
Exterior Feature Private Front Entry, Private Rear Entry, Private Yard
Parking Features Attached, Driveway, Kitchen Level, Level Driveway
Fence None
Pool None
Community Features Clubhouse, Homeowners Assoc, Playground, Pool, Street Lights
Utilities Available Cable Available, Underground Utilities
Waterfront Description None
View Other
Roof Type Composition
Street Surface Paved
Accessibility Accessible Doors
Handicap Access Accessible Doors
Porch Deck
Building
Lot Description Landscaped, Level
Story Two
Sewer Public Sewer
Water Public
Architectural Style Craftsman, Traditional
Level or Stories Two
Structure Type Cement Siding, Stone
New Construction No
Construction Status New Construction
Schools
Elementary Schools Adairsville
Middle Schools Adairsville
High Schools Adairsville
Others
Senior Community no
Restrictions false
Tax ID A020 0001 228
Financing no
Special Listing Condition None
Read Less Info
Want to know what your home might be worth? Contact us for a FREE valuation!

Our team is ready to help you sell your home for the highest possible price ASAP

Bought with Non FMLS Member

"My job is to find and attract mastery-based agents to the office, protect the culture, and make sure everyone is happy! "
GET MORE INFORMATION
Request More Info








